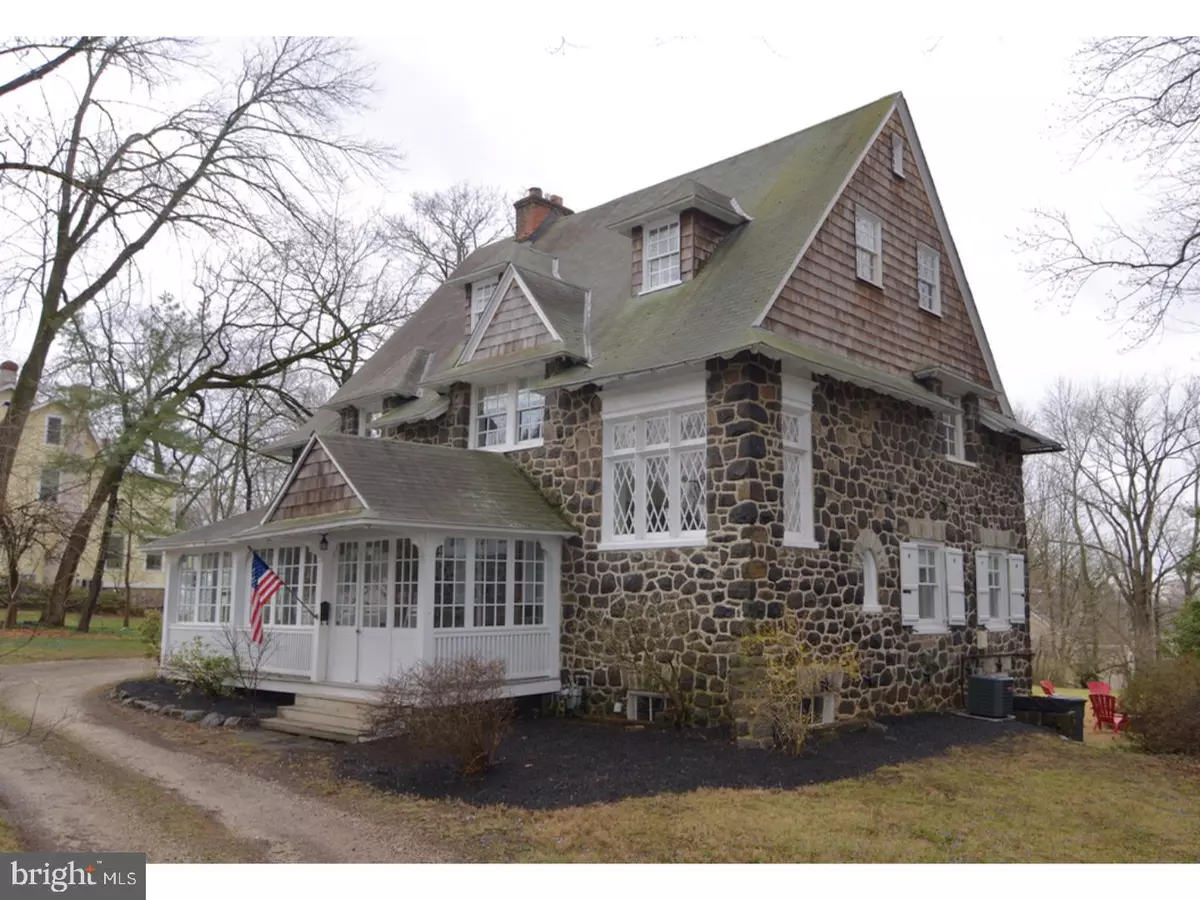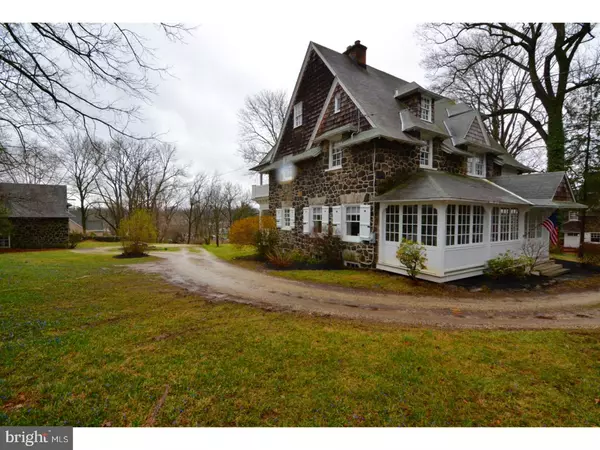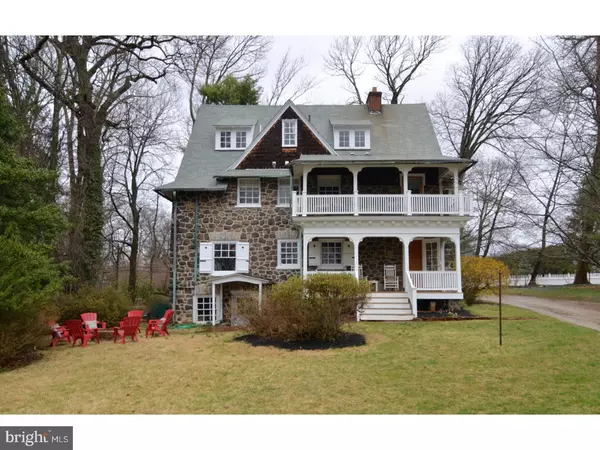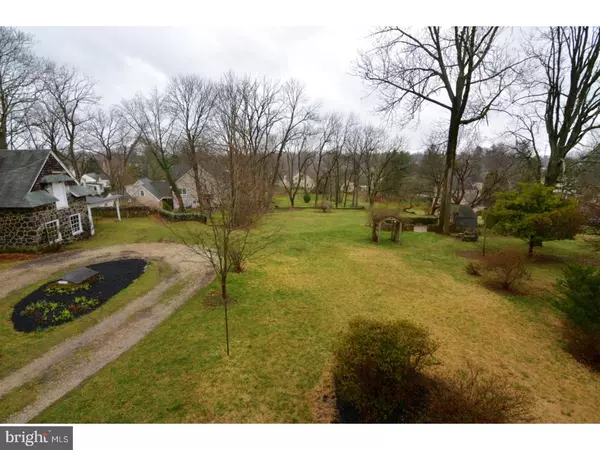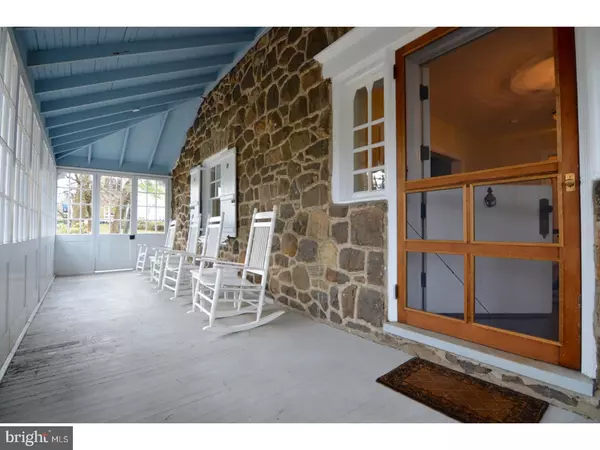$810,000
$824,900
1.8%For more information regarding the value of a property, please contact us for a free consultation.
430 CONESTOGA RD Berwyn, PA 19312
5 Beds
3 Baths
3,226 SqFt
Key Details
Sold Price $810,000
Property Type Single Family Home
Sub Type Detached
Listing Status Sold
Purchase Type For Sale
Square Footage 3,226 sqft
Price per Sqft $251
Subdivision None Available
MLS Listing ID 1003198005
Sold Date 06/08/17
Style Traditional
Bedrooms 5
Full Baths 3
HOA Y/N N
Abv Grd Liv Area 3,226
Originating Board TREND
Year Built 1896
Annual Tax Amount $5,766
Tax Year 2017
Lot Size 1.100 Acres
Acres 1.1
Lot Dimensions 0X0
Property Description
Beautiful Okie built home with 5 bedrooms and 3 full bathrooms on a stunning 1.1-acre level lot in the heart of Berwyn. This home has been meticulously renovated to seamlessly blend the character and charm of a home built in the late 1800's with today's modern conveniences and amenities. Original features include four-sided masonry stone exterior, handsome wood trim, stunning hardwood floors, original doors, knobs, and hardware, deep windowsills, and architectural details that cannot be reproduced. A large enclosed front porch with vaulted ceilings and exposed beams leads to a foyer that will take your breath away. The first floor includes a spacious family room with wood burning fireplace, sun drenched dining room with built-in hutch, and a butler's pantry with sink. The gourmet kitchen offers custom white cabinetry, stainless steel appliances, soap stone countertop, farm sink, marble subway backsplash, and a cleverly designed breakfast bar with butcher-block countertop surrounded by exposed stone walls. Just outside the kitchen is a covered rear patio with mahogany floors, ideal for relaxing on rocking chairs. The master bedroom boasts its own fireplace, large walk-in closet, and spa-like bathroom featuring a cavernous walk-in shower with full body jets, floor to ceiling tile, and rain garden shower head, claw foot soaking tub, and double vanity with marble countertop. The master suite also includes a secluded covered porch with mahogany floors overlooking the scenic environs. Two additional bedrooms, a full bathroom, cedar closet, and laundry area complete the second level. The finished third level has a large bedroom with en suite bathroom, another bedroom, and an additional space currently used as a playroom. The grounds are home to two accessory structures: a barn with matching masonry stone exterior, horse stalls, loft, and garage/carriage spaces and a greenhouse with patio constructed from pavers and cobblestone originally from a Philadelphia street. This amazing property is located in the top rated Tredyffrin-Easttown School District, walking distance to downtown Berwyn and Septa Regional Rail, convenient to all major commuter routes, and just minutes from shopping, dining, and everything the Main Line has to offer. The low property taxes simply add to the appeal. Seller offering a $20,000 credit for new roof. Don't miss this opportunity to own a truly unique property.
Location
State PA
County Chester
Area Easttown Twp (10355)
Zoning R2
Rooms
Other Rooms Living Room, Dining Room, Primary Bedroom, Bedroom 2, Bedroom 3, Kitchen, Bedroom 1, Laundry, Other
Basement Full, Unfinished, Outside Entrance
Interior
Interior Features Primary Bath(s), Ceiling Fan(s), Exposed Beams, Breakfast Area
Hot Water Electric
Heating Gas, Hot Water
Cooling Central A/C
Flooring Wood, Tile/Brick
Fireplaces Number 2
Equipment Built-In Range, Commercial Range, Dishwasher, Refrigerator, Built-In Microwave
Fireplace Y
Appliance Built-In Range, Commercial Range, Dishwasher, Refrigerator, Built-In Microwave
Heat Source Natural Gas
Laundry Upper Floor
Exterior
Exterior Feature Patio(s), Porch(es)
Garage Spaces 5.0
Utilities Available Cable TV
Water Access N
Roof Type Shingle
Accessibility None
Porch Patio(s), Porch(es)
Total Parking Spaces 5
Garage Y
Building
Lot Description Level
Story 2
Sewer Public Sewer
Water Public
Architectural Style Traditional
Level or Stories 2
Additional Building Above Grade, Greenhouse, Barn/Farm Building
New Construction N
Schools
Elementary Schools Devon
Middle Schools Tredyffrin-Easttown
High Schools Conestoga Senior
School District Tredyffrin-Easttown
Others
Senior Community No
Tax ID 55-02H-0123
Ownership Fee Simple
Read Less
Want to know what your home might be worth? Contact us for a FREE valuation!

Our team is ready to help you sell your home for the highest possible price ASAP

Bought with Laura Caterson • BHHS Fox & Roach Wayne-Devon
GET MORE INFORMATION

