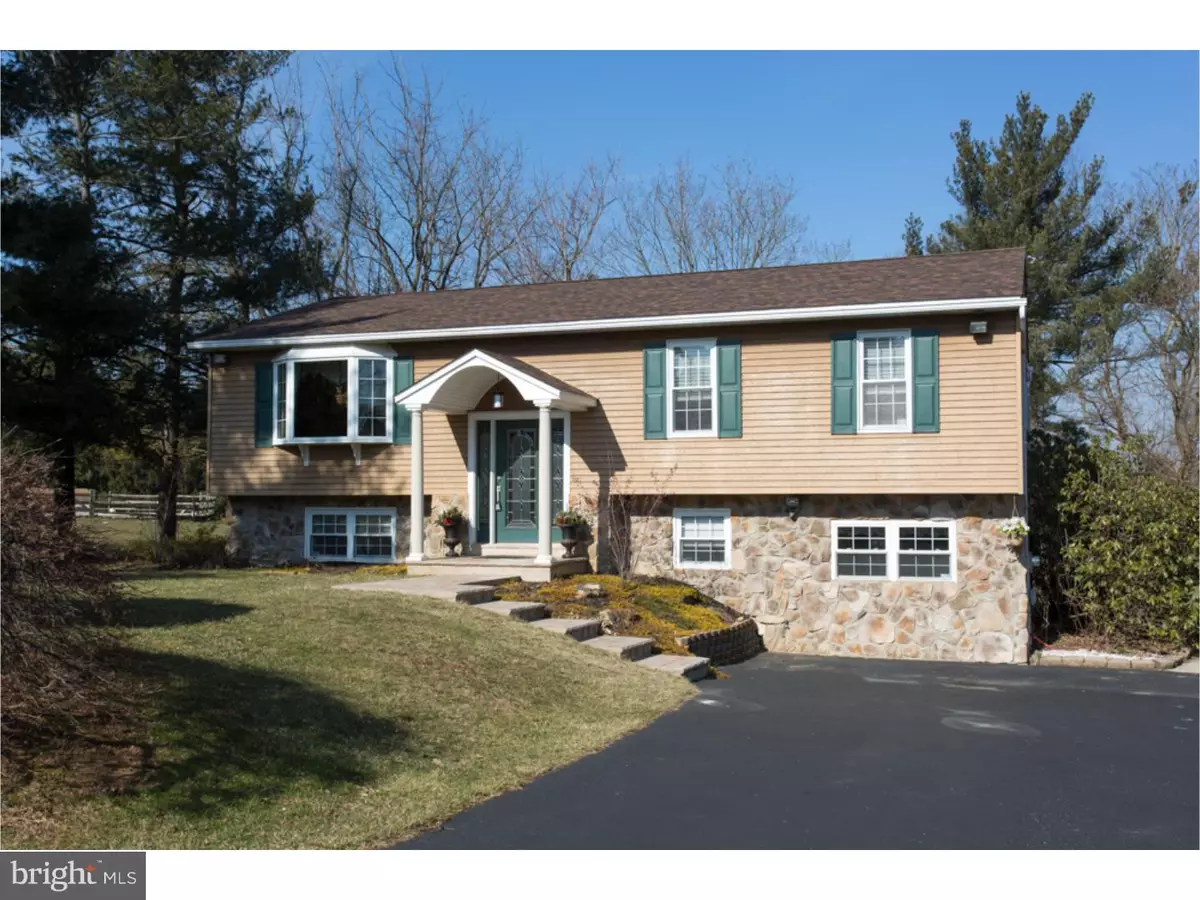$335,000
$339,900
1.4%For more information regarding the value of a property, please contact us for a free consultation.
105 CLEARVIEW DR Downingtown, PA 19335
3 Beds
2 Baths
2,115 SqFt
Key Details
Sold Price $335,000
Property Type Single Family Home
Sub Type Detached
Listing Status Sold
Purchase Type For Sale
Square Footage 2,115 sqft
Price per Sqft $158
Subdivision None Available
MLS Listing ID 1003193579
Sold Date 04/14/17
Style Colonial,Bi-level
Bedrooms 3
Full Baths 2
HOA Y/N N
Abv Grd Liv Area 2,115
Originating Board TREND
Year Built 1979
Annual Tax Amount $4,690
Tax Year 2017
Lot Size 1.100 Acres
Acres 1.1
Property Description
Wonderful Downingtown area single family home situated on an outstanding 1.1 Acre lot. This home has fantastic qualities throughout! Updated and upgraded bright airy kitchen with granite counter tops, newer cabinets and a tile back splash. A large living room with a deep sill bay window, newer flooring and a ceiling fan. Master bedroom with updated bath, 2 additional generous sized bedrooms and a modern upgraded hall bath. The lower level boasts a large family room offering plenty of space to entertain and spread out. There is a spacious rec/bonus room with an outside entrance. Lower floor Laundry room. Other outstanding features include: a detached oversized 2 car garage with fantastic overhead storage, a flat usable lot perfect for entertaining and recreation, new front walk way, newer front door with side panel windows; large driveway with plenty of parking, large maintenance free deck, painted throughout, ceiling fans in the bedrooms, mature landscaping, new roof, new electric panel, newer hot water heater, baseboard and crown molding on first floor, stamped concrete front porch, central air, DuPont laminate flooring in kitchen, privacy, a shed, lower patio and more! Award winning Downingtown Schools! Close to Applecross Country Club. Great location! Fantastic Home. A Must see!
Location
State PA
County Chester
Area East Brandywine Twp (10330)
Zoning R3
Rooms
Other Rooms Living Room, Dining Room, Primary Bedroom, Bedroom 2, Kitchen, Family Room, Bedroom 1, Laundry, Other, Attic
Basement Full, Outside Entrance, Fully Finished
Interior
Interior Features Primary Bath(s), Ceiling Fan(s), Kitchen - Eat-In
Hot Water Electric
Heating Heat Pump - Electric BackUp, Forced Air
Cooling Central A/C
Flooring Fully Carpeted, Vinyl
Equipment Oven - Self Cleaning, Refrigerator
Fireplace N
Appliance Oven - Self Cleaning, Refrigerator
Laundry Lower Floor
Exterior
Exterior Feature Deck(s), Patio(s)
Garage Spaces 5.0
Utilities Available Cable TV
Water Access N
Roof Type Shingle
Accessibility None
Porch Deck(s), Patio(s)
Total Parking Spaces 5
Garage Y
Building
Lot Description Rear Yard
Foundation Brick/Mortar
Sewer On Site Septic
Water Well
Architectural Style Colonial, Bi-level
Additional Building Above Grade
New Construction N
Schools
Elementary Schools Brandywine-Wallace
Middle Schools Downington
High Schools Downingtown High School West Campus
School District Downingtown Area
Others
Senior Community No
Tax ID 30-02N-0194
Ownership Fee Simple
Acceptable Financing Conventional, VA, FHA 203(b)
Listing Terms Conventional, VA, FHA 203(b)
Financing Conventional,VA,FHA 203(b)
Read Less
Want to know what your home might be worth? Contact us for a FREE valuation!

Our team is ready to help you sell your home for the highest possible price ASAP

Bought with Judith A Richardson • Long & Foster Real Estate, Inc.
GET MORE INFORMATION





