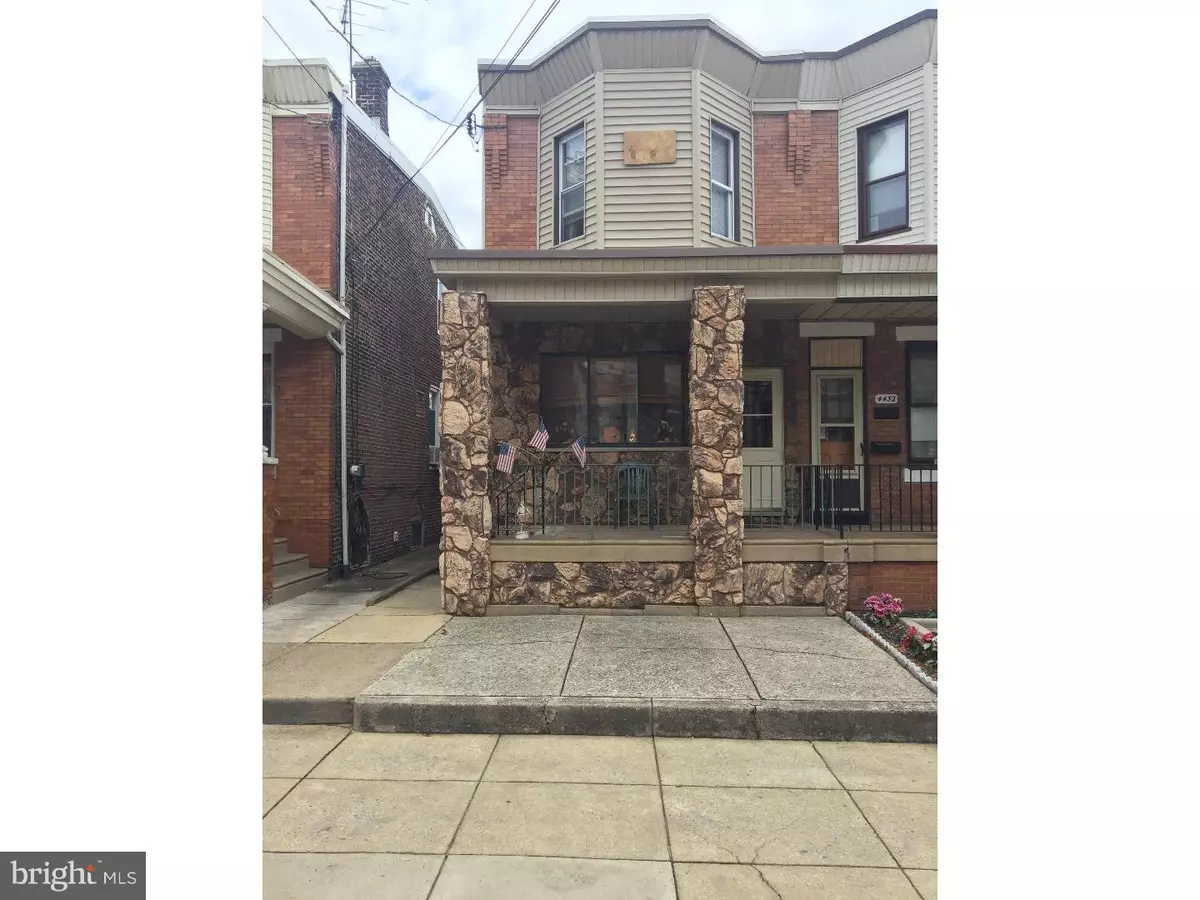$185,000
$184,999
For more information regarding the value of a property, please contact us for a free consultation.
4430 ALMOND ST Philadelphia, PA 19137
3 Beds
1 Bath
1,380 SqFt
Key Details
Sold Price $185,000
Property Type Single Family Home
Sub Type Twin/Semi-Detached
Listing Status Sold
Purchase Type For Sale
Square Footage 1,380 sqft
Price per Sqft $134
Subdivision Bridesburg
MLS Listing ID 1004125449
Sold Date 01/26/18
Style Straight Thru
Bedrooms 3
Full Baths 1
HOA Y/N N
Abv Grd Liv Area 1,380
Originating Board TREND
Year Built 1920
Annual Tax Amount $1,991
Tax Year 2017
Lot Size 2,430 Sqft
Acres 0.06
Lot Dimensions 18X135
Property Description
You must see this well maintained desirable Bridesburg twin with stone front, open front porch and secluded rear fenced yard. Home features newer tilt-in windows, new roof, vinyl siding and water sewer line to street. Through the front door you enter the spacious Living room which leads to a formal Dining room then into the remodeled split-level Kitchen with wood cabinets, c/t back splash, gas range, double s/s sink, pergo floors, recessed lighting, built-in skylight, granite countertop, breakfast bar and sliding doors to rear yard. Second floor boasts three large Bedrooms with ample built-in closets and updated semi-modern 3 pc. Bath with c/t splash wall and floor. The basement offers extra storage space with under the stairs storage, game room, office area and separate laundry area. This truly is a must see Bridesburg beauty!
Location
State PA
County Philadelphia
Area 19137 (19137)
Zoning RSA5
Rooms
Other Rooms Living Room, Dining Room, Primary Bedroom, Bedroom 2, Kitchen, Bedroom 1
Basement Full
Interior
Interior Features Kitchen - Eat-In
Hot Water Natural Gas
Heating Gas, Hot Water
Cooling Wall Unit
Fireplace N
Heat Source Natural Gas
Laundry Basement
Exterior
Water Access N
Roof Type Flat
Accessibility None
Garage N
Building
Lot Description Rear Yard
Story 2
Foundation Concrete Perimeter
Sewer Public Sewer
Water Public
Architectural Style Straight Thru
Level or Stories 2
Additional Building Above Grade
New Construction N
Schools
School District The School District Of Philadelphia
Others
Senior Community No
Tax ID 453192900
Ownership Fee Simple
Read Less
Want to know what your home might be worth? Contact us for a FREE valuation!

Our team is ready to help you sell your home for the highest possible price ASAP

Bought with Robert D McCarthy • RE/MAX One Realty

GET MORE INFORMATION





