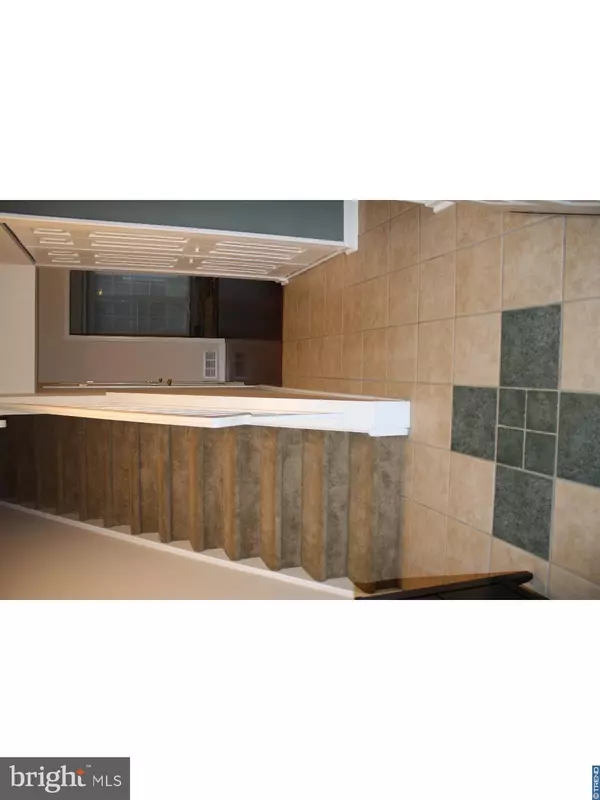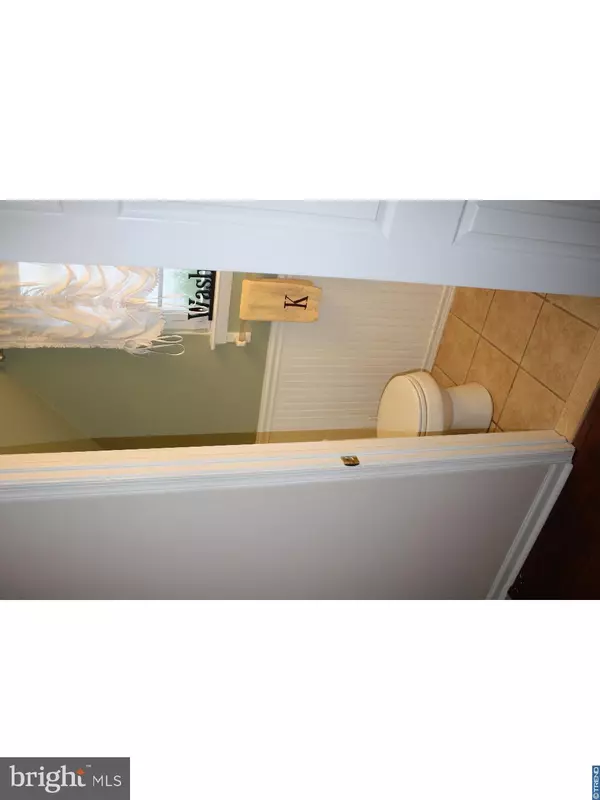$249,000
$245,713
1.3%For more information regarding the value of a property, please contact us for a free consultation.
616 WHITTIER DR Warminster, PA 18974
3 Beds
2 Baths
1,156 SqFt
Key Details
Sold Price $249,000
Property Type Single Family Home
Sub Type Twin/Semi-Detached
Listing Status Sold
Purchase Type For Sale
Square Footage 1,156 sqft
Price per Sqft $215
Subdivision Laurel Hills
MLS Listing ID 1000455139
Sold Date 10/13/17
Style Colonial
Bedrooms 3
Full Baths 1
Half Baths 1
HOA Y/N N
Abv Grd Liv Area 1,156
Originating Board TREND
Year Built 1983
Annual Tax Amount $3,418
Tax Year 2017
Lot Size 4,356 Sqft
Acres 0.1
Lot Dimensions 40X104
Property Description
Move Right into this newly painted twin in desirable Laurel Hills (Development Behind Perkins). Many nice touches including 6 panel doors, pass through from kitchen to dining area and neutral decor T/O. Ceramic flooring in Main Bath newer tub surround tiled backsplash matches counter and floor in Bath. Recently installed vinyl privacy fence around entire rear yard. Roof was replaced in Jan 2017. 3rd floor bedroom could be 3rd bedroom or other space for a get-a-way zone great space for whatever you need. Total square footage detailed in records may not include this third floor area bringing it to 1400 similar to other units sold. Double wide driveway means 2 cars getting in and out with ease.
Location
State PA
County Bucks
Area Warminster Twp (10149)
Zoning MF1
Rooms
Other Rooms Living Room, Dining Room, Primary Bedroom, Bedroom 2, Kitchen, Bedroom 1
Interior
Hot Water Natural Gas
Heating Forced Air
Cooling Central A/C
Flooring Fully Carpeted, Tile/Brick
Fireplace N
Heat Source Natural Gas
Laundry Upper Floor
Exterior
Exterior Feature Patio(s)
Garage Spaces 2.0
Fence Other
Water Access N
Roof Type Shingle
Accessibility None
Porch Patio(s)
Total Parking Spaces 2
Garage N
Building
Story 2
Sewer Public Sewer
Water Public
Architectural Style Colonial
Level or Stories 2
Additional Building Above Grade
New Construction N
Schools
Middle Schools Log College
High Schools William Tennent
School District Centennial
Others
Senior Community No
Tax ID 49-016-305
Ownership Fee Simple
Acceptable Financing Conventional, USDA
Listing Terms Conventional, USDA
Financing Conventional,USDA
Read Less
Want to know what your home might be worth? Contact us for a FREE valuation!

Our team is ready to help you sell your home for the highest possible price ASAP

Bought with Deborah A Pisaturo • Montague - Canale Real Estate
GET MORE INFORMATION





