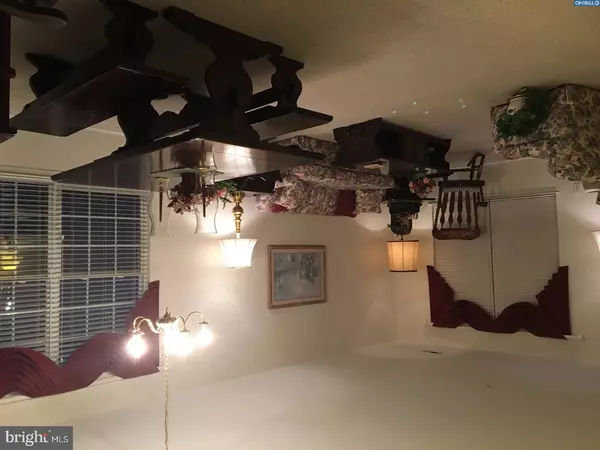$399,900
$399,900
For more information regarding the value of a property, please contact us for a free consultation.
1108 STERLING ST Warwick, PA 18974
2 Beds
2 Baths
1,713 SqFt
Key Details
Sold Price $399,900
Property Type Single Family Home
Sub Type Detached
Listing Status Sold
Purchase Type For Sale
Square Footage 1,713 sqft
Price per Sqft $233
Subdivision Heritage Cr Ests
MLS Listing ID 1000454903
Sold Date 09/20/17
Style Ranch/Rambler
Bedrooms 2
Full Baths 2
HOA Fees $210/mo
HOA Y/N Y
Abv Grd Liv Area 1,713
Originating Board TREND
Year Built 2001
Annual Tax Amount $5,767
Tax Year 2017
Lot Size 5,460 Sqft
Acres 0.13
Lot Dimensions 52X105
Property Description
Welcome Home! This desirable Heritage Creek Franklin model has a lot more to offer than what meets the eye. Seller specifically chose this lot for its prime location. Walking distance to the Club House, close to a street light & a pleasant, relaxing view from the front porch. Freshly landscaped outside & freshly painted inside. Custom window toppers in the LR/DR. Neutral walls & floors! Start with a fresh palette. The kitchen has 42" upgraded cabinets, high hats, an extra convenient outlet on the over-sized island as well as a new floor here & in the breakfast room, a pantry with lined shelves, and cabinet door and drawer hardware pulls. Sliding glass doors open to an extra large patio equipped with a handy hose bib & safety motion sensor. Back inside, the family rooms has 2 ceiling fans, 1 large window enabling easier furniture placement, and ample outlets for your TV, lamps & electronics. Master bedroom comes equipped with lighted ceiling fan, walk-in closet with extra hanging space on both sides. No need to call Closets by Design. This seller has made life simple by adding so many special features to her home. The tiled Master bathroom has 2 windows, a large shower with new shower head, 2 sinks, pulls on cabinets, a linen closet with extended shelves & an extra storage area. This model's 2nd bedroom/office has a lighted ceiling fan, and double-door closet. A 2nd bathroom is accessible in this hallway for guests & is as pretty as can be with soft color coordinating paint and accessories. The laundry room has a utility closet, a sink, and a shelf for storage. The 2-car garage has a custom door with windows! Take note of this upgrade. There's a motion sensor in here too, along with another hose bib, extra shelves, a hanging area for tools, a labeled fuse box, key pad for entrance, and a pull down steps for attic access! The attic has extra insulation, and the home has an energy efficient heater & air conditioner. This active adult community features a 16,000 sq ft clubhouse with card rooms, a ballroom, 2 gyms, bocce courts, tennis courts, a library/computer room, a lovely terrace, and year round swimming. You won't be disappointed! One Year Home Warranty included.
Location
State PA
County Bucks
Area Warwick Twp (10151)
Zoning MF2
Rooms
Other Rooms Living Room, Dining Room, Primary Bedroom, Kitchen, Family Room, Breakfast Room, Bedroom 1, Other, Attic
Interior
Interior Features Primary Bath(s), Butlers Pantry, Ceiling Fan(s), Sprinkler System, Stall Shower, Dining Area
Hot Water Natural Gas
Heating Forced Air
Cooling Central A/C
Flooring Fully Carpeted, Vinyl
Equipment Built-In Range, Oven - Self Cleaning, Dishwasher, Energy Efficient Appliances, Built-In Microwave
Fireplace N
Window Features Energy Efficient
Appliance Built-In Range, Oven - Self Cleaning, Dishwasher, Energy Efficient Appliances, Built-In Microwave
Heat Source Natural Gas
Laundry Main Floor
Exterior
Exterior Feature Patio(s), Porch(es)
Parking Features Inside Access, Garage Door Opener, Oversized
Garage Spaces 4.0
Utilities Available Cable TV
Amenities Available Swimming Pool, Tennis Courts, Club House
Water Access N
Roof Type Pitched
Accessibility Mobility Improvements
Porch Patio(s), Porch(es)
Attached Garage 2
Total Parking Spaces 4
Garage Y
Building
Lot Description Front Yard, SideYard(s)
Story 1
Foundation Slab
Sewer Public Sewer
Water Public
Architectural Style Ranch/Rambler
Level or Stories 1
Additional Building Above Grade
Structure Type 9'+ Ceilings
New Construction N
Schools
School District Central Bucks
Others
HOA Fee Include Pool(s),Common Area Maintenance,Ext Bldg Maint,Lawn Maintenance,Snow Removal,Trash,Health Club,Management
Senior Community Yes
Tax ID 51-032-097
Ownership Fee Simple
Read Less
Want to know what your home might be worth? Contact us for a FREE valuation!

Our team is ready to help you sell your home for the highest possible price ASAP

Bought with Jodi Costin • BHHS Fox & Roach-Southampton
GET MORE INFORMATION





