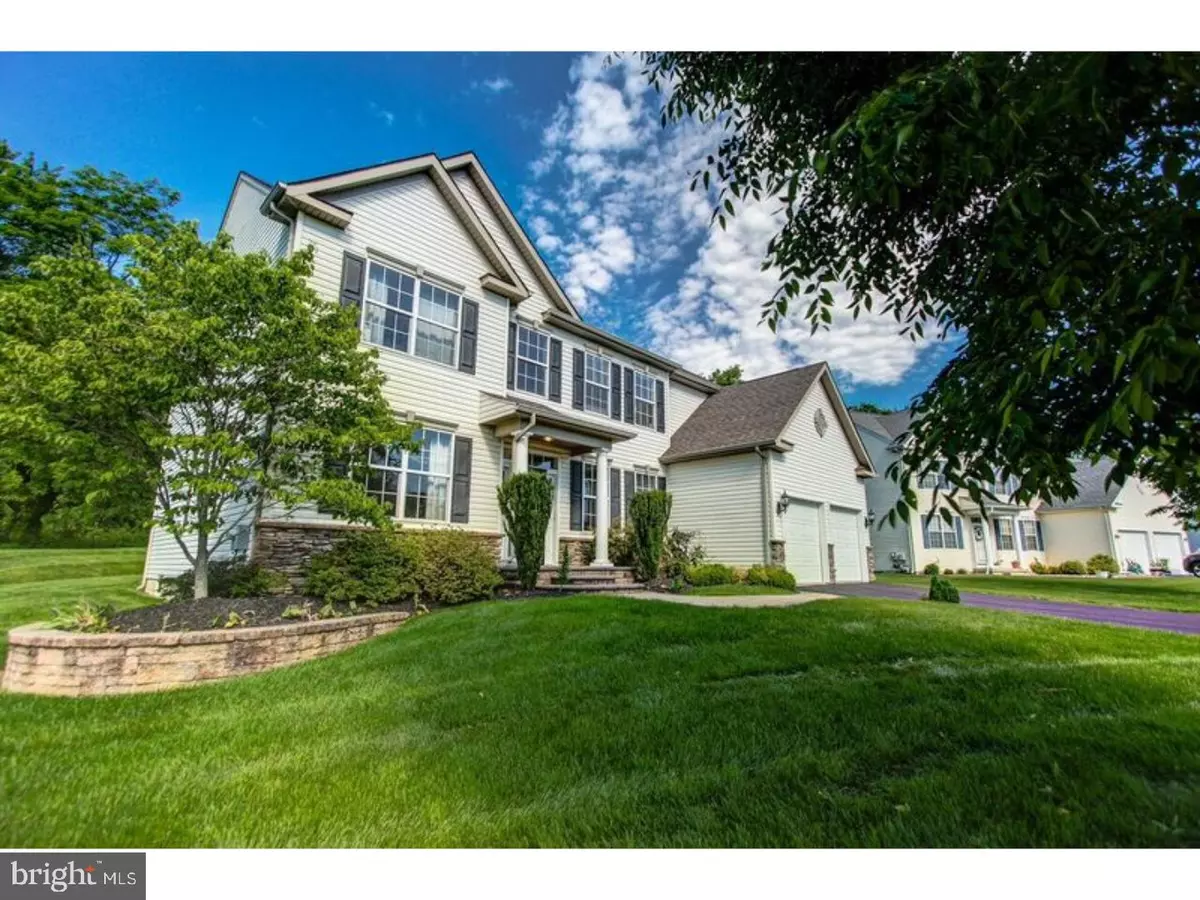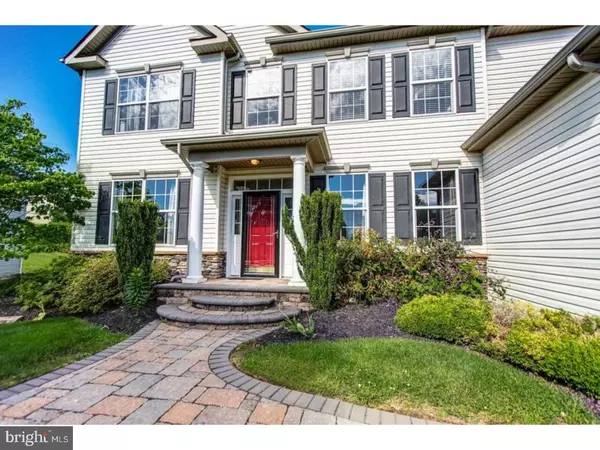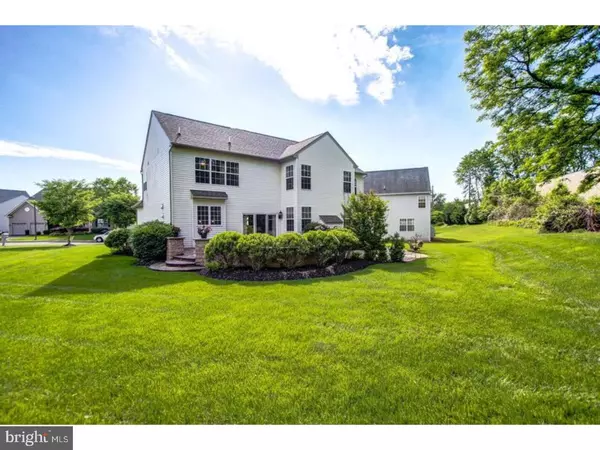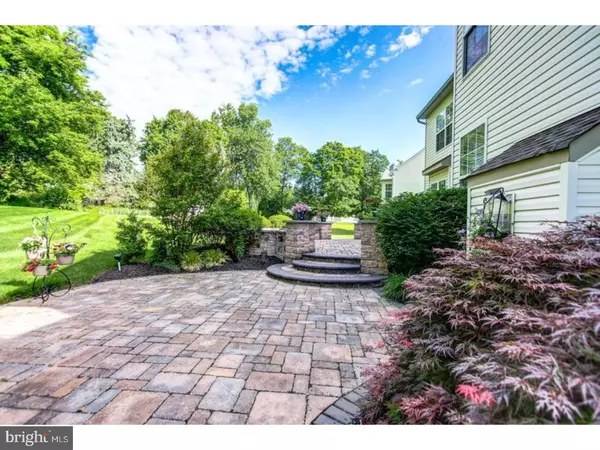$467,000
$485,000
3.7%For more information regarding the value of a property, please contact us for a free consultation.
1904 SAXON DR Feasterville Trevose, PA 19053
4 Beds
3 Baths
3,142 SqFt
Key Details
Sold Price $467,000
Property Type Single Family Home
Sub Type Detached
Listing Status Sold
Purchase Type For Sale
Square Footage 3,142 sqft
Price per Sqft $148
Subdivision Saxony Manor
MLS Listing ID 1000453869
Sold Date 09/22/17
Style Colonial
Bedrooms 4
Full Baths 2
Half Baths 1
HOA Y/N N
Abv Grd Liv Area 3,142
Originating Board TREND
Year Built 2006
Annual Tax Amount $8,667
Tax Year 2017
Lot Size 0.339 Acres
Acres 0.34
Lot Dimensions 68X118
Property Description
This beautiful home is only 11 yrs. young with Brazilian cherry floors, crown moldings and sits at the end of a culdesac in the Neshaminy School District. Your entrance starts with a dramatic 2 story foyer which branches off into the formal living room;dining room with wainscoating; great room with soaring ceiling and gas fireplace. The gourmet kitchen with breakfast nook features cherry cabinets,granite countertops, center island, a Viking range and hood; stainless steel appliances, and glass tile backsplash. The master suite has a huge walk in closet,bathroom with double sinks, toilet room and soaking tub. Three additional bedrooms and full bath complete the second floor. The full unfinished basement boast of its 10' ceiling and rough in plumbing for a full bath E.P. Henry front walkway, patio off kitchen and professionally landscaped yard that backs up to woods makes this home ready to move in.
Location
State PA
County Bucks
Area Lower Southampton Twp (10121)
Zoning R2
Rooms
Other Rooms Living Room, Dining Room, Primary Bedroom, Bedroom 2, Bedroom 3, Kitchen, Family Room, Den, Bedroom 1, Laundry, Other
Basement Full, Unfinished
Interior
Interior Features Dining Area
Hot Water Natural Gas
Heating Forced Air
Cooling Central A/C
Fireplaces Number 1
Fireplace Y
Heat Source Natural Gas
Laundry Main Floor
Exterior
Exterior Feature Patio(s)
Garage Spaces 4.0
Water Access N
Roof Type Pitched
Accessibility None
Porch Patio(s)
Attached Garage 2
Total Parking Spaces 4
Garage Y
Building
Lot Description Cul-de-sac
Story 2
Sewer Public Sewer
Water Public
Architectural Style Colonial
Level or Stories 2
Additional Building Above Grade
New Construction N
Schools
School District Neshaminy
Others
Senior Community No
Tax ID 21-023-005-007
Ownership Fee Simple
Acceptable Financing Conventional
Listing Terms Conventional
Financing Conventional
Read Less
Want to know what your home might be worth? Contact us for a FREE valuation!

Our team is ready to help you sell your home for the highest possible price ASAP

Bought with Anna-Marie Ballezzi • Coldwell Banker Hearthside Realtors
GET MORE INFORMATION





