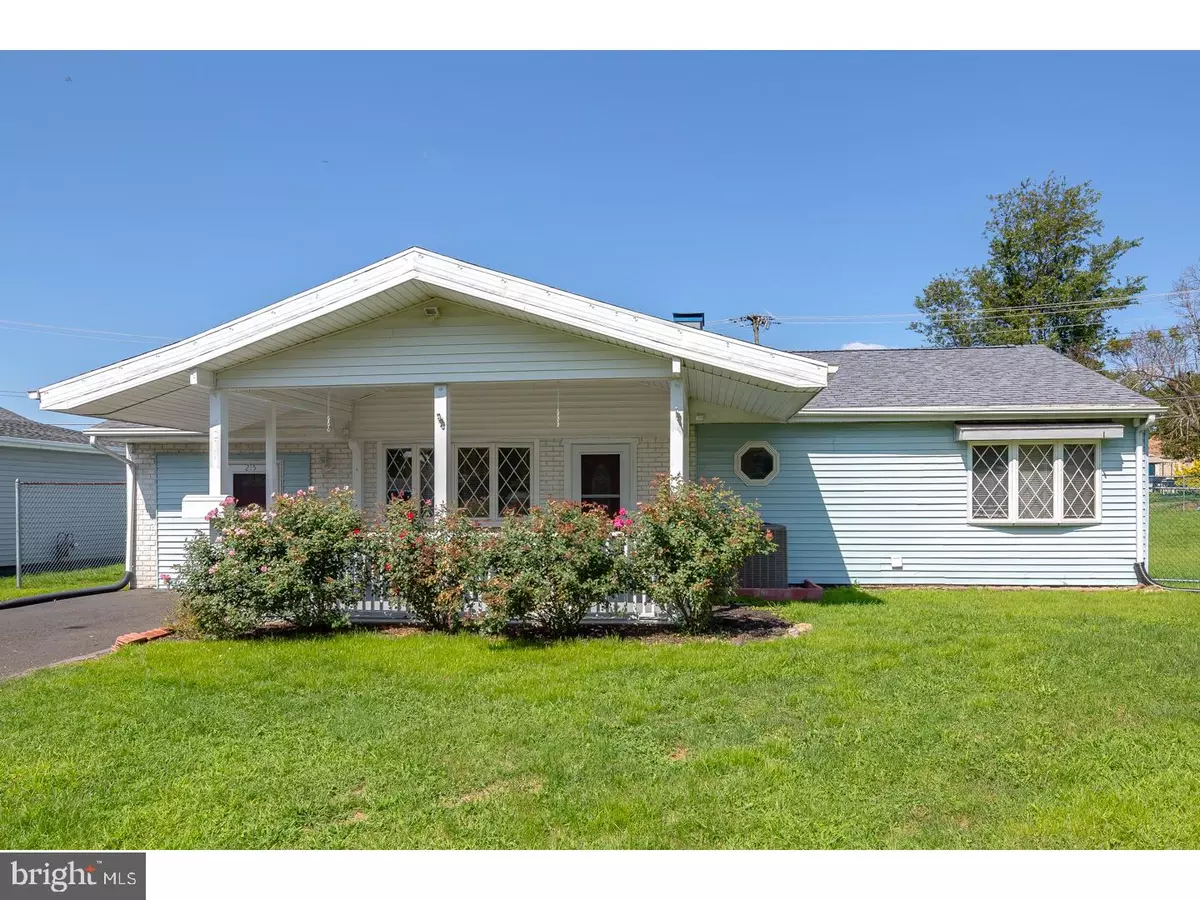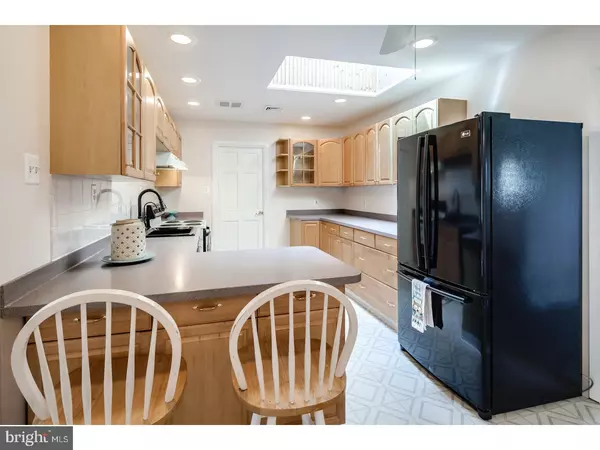$275,000
$275,000
For more information regarding the value of a property, please contact us for a free consultation.
215 BRENTWOOD RD Fairless Hills, PA 19030
3 Beds
2 Baths
1,872 SqFt
Key Details
Sold Price $275,000
Property Type Single Family Home
Sub Type Detached
Listing Status Sold
Purchase Type For Sale
Square Footage 1,872 sqft
Price per Sqft $146
Subdivision Fairless Hills
MLS Listing ID 1000248767
Sold Date 10/31/17
Style Ranch/Rambler
Bedrooms 3
Full Baths 2
HOA Y/N N
Abv Grd Liv Area 1,872
Originating Board TREND
Year Built 1953
Annual Tax Amount $4,623
Tax Year 2017
Lot Size 5,663 Sqft
Acres 0.13
Lot Dimensions 46X127
Property Description
OPEN HOUSE FOR THIS SUNDAY 9-17-2017 IS CANCELLED DUE TO ACCEPTED OFFER!!! This Sprawling Rancher is extremely well maintained and completely updated. This 3-4 bed ranch home is freshly painted with all new, neutral carpeting. A huge, covered & partially enclosed porch welcomes you in. Living room features a wood burning, brick fireplace & new, neutral carpets. Sellers attention to detail is evident in the design of the kitchen/ family room & guest room/office. The large, eat-in kitchen features an abundance of cabinets & counter space and pantry space. L-shaped breakfast bar has seating for two and is highlighted by the overhead skylight for natural light. The second pantry is a walk in and houses and second refrigerator and tons of shelving. An interior glass door leads you from the kitchen to the family room/ master bedroom & office addition. The Master bedroom has tall ceilings, a master bath with stall shower and a custom, walk-in cedar closet. There are two large bedrooms with good closet space. There is an additional room off the living room that has an exterior door that takes you to a poured concrete patio in the backyard. All bedrooms, living room, family room & office have ceiling fans and new, neutral carpets. Large backyard is completely fenced in and has a shed for additional storage. Attention hobbyists! There is a separate entrance to the workshop (left of the porch) when you arrive. It is filled with cabinets, closets, its own electric panel and all sorts of hidden spaces. You cannot access the workshop from the house. Newer gas HVAC. Pennsbury Schools. Value packed & won"t last!!! Make your appointment today.
Location
State PA
County Bucks
Area Falls Twp (10113)
Zoning NCR
Rooms
Other Rooms Living Room, Primary Bedroom, Bedroom 2, Kitchen, Family Room, Bedroom 1, Laundry, Other, Office, Workshop
Interior
Interior Features Primary Bath(s), Kitchen - Island, Ceiling Fan(s), Stall Shower, Kitchen - Eat-In
Hot Water Natural Gas
Heating Forced Air
Cooling Central A/C
Flooring Fully Carpeted
Fireplaces Number 1
Fireplaces Type Brick
Equipment Cooktop, Built-In Range, Dishwasher, Refrigerator
Fireplace Y
Window Features Bay/Bow
Appliance Cooktop, Built-In Range, Dishwasher, Refrigerator
Heat Source Natural Gas
Laundry Main Floor
Exterior
Exterior Feature Patio(s), Porch(es)
Water Access N
Accessibility None
Porch Patio(s), Porch(es)
Garage N
Building
Story 1
Sewer Public Sewer
Water Public
Architectural Style Ranch/Rambler
Level or Stories 1
Additional Building Above Grade, Shed
New Construction N
Schools
School District Pennsbury
Others
Senior Community No
Tax ID 13-016-436
Ownership Fee Simple
Read Less
Want to know what your home might be worth? Contact us for a FREE valuation!

Our team is ready to help you sell your home for the highest possible price ASAP

Bought with Anne O'Connell • Weichert Realtors
GET MORE INFORMATION





