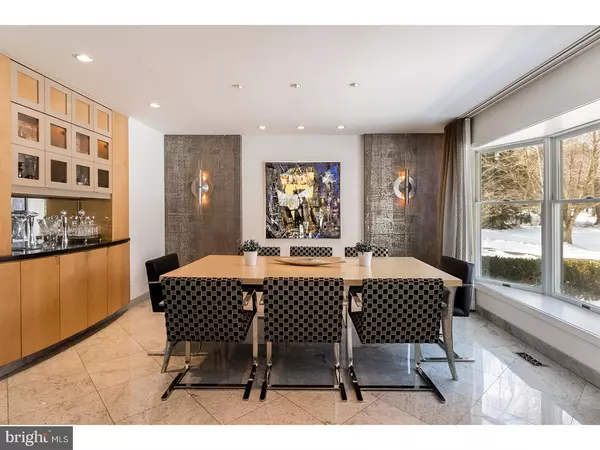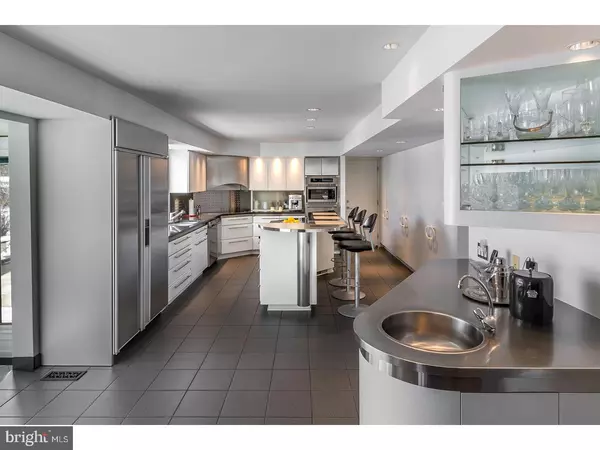$800,000
$849,900
5.9%For more information regarding the value of a property, please contact us for a free consultation.
1440 PHEASANT RUN CIR Yardley, PA 19067
4 Beds
4 Baths
4,100 SqFt
Key Details
Sold Price $800,000
Property Type Single Family Home
Sub Type Detached
Listing Status Sold
Purchase Type For Sale
Square Footage 4,100 sqft
Price per Sqft $195
Subdivision Timber Lakes
MLS Listing ID 1000241027
Sold Date 11/21/17
Style Colonial
Bedrooms 4
Full Baths 2
Half Baths 2
HOA Y/N N
Abv Grd Liv Area 4,100
Originating Board TREND
Year Built 1983
Annual Tax Amount $18,190
Tax Year 2017
Lot Size 3.521 Acres
Acres 3.52
Lot Dimensions 153,375
Property Description
Absolutely stunning, sophisticated and elegant 2 story home with timeless European Design on over a 3 1/2 acre breath-taking beautifully landscaped lot which includes a "bridge walk" leading from the many flagstone terraces and deck to the glorious pool and spa area. Meticulously maintained, "Better than New"! Dramatic 2 story foyer with granite floors continuing into the open Dining Room with custom Built-ins. Fabulous Gourmet kitchen with Granite and Stainless Steel, an incredible center island, Sub-Zero Ref., Gaggenau cooktop, Thermador (micro, oven, and warming tray), and a full wall of Pantry Built-ins. There is an incredible step down atrium/breakfast room with walls of glass overlooking the magnificent views. There is an open concept view from the kitchen to the Family Room with Brazilian Cherry Hardwood flooring, a beautiful Fireplace ,custom built-ins and wet bar, and an opening into the Living Room with hardwood flooring,wainscoating, built-ins,and large bay windows with window seats and recessed lighting.Step down from the living room to the Dramatic Bonus Room with tall ceilings, walls of glass and wonderful Fireplace ideal for use as a Reading Room, Music Room, Library, Den, or yoga retreat.The Sumptuous Master Suite features built-in furniture,a fireplace and large office with built-in shelving and desks,and 2 huge magnificent walk-in closets.The luxurious master bath has a jacuzzi, steam shower,double vanities,and private toilet room. A rear staircase leads to a second level loft. There are also three large bedroom on this level,2 with many custom built-ins, and there is a huge hall bathroom with skylight. The lower level is beautifully finished with ceramic flooring, exercise area,a powder room ,a game area including a pool table, a kitchenette, and a large storage & mechanical area with an egress window. The Laundry room has front loading washer and dryer, lots of storage cabinets/ folding counters. The 3 1/2 lot is pure paradise with the lush landscaping,dwarf fruit trees, and free form pool and spa area! And there is even a"million dollar view" of a landscaped lake from the from the front of the home!!! Also, the Relo Co. has done all of the inspections and the results are GREAT.This property is also close to many great private schools. If you are looking for a classical exterior in a beautiful setting combined with a modern architectural interior, lots of light and a design that brings the outside inside,then this house is for you!
Location
State PA
County Bucks
Area Lower Makefield Twp (10120)
Zoning R1
Rooms
Other Rooms Living Room, Dining Room, Primary Bedroom, Bedroom 2, Bedroom 3, Kitchen, Family Room, Breakfast Room, Bedroom 1, Loft, Other, Attic, Bonus Room
Basement Full, Fully Finished
Interior
Interior Features Primary Bath(s), Kitchen - Island, Butlers Pantry, Skylight(s), Attic/House Fan, Water Treat System, Stall Shower, Dining Area
Hot Water Propane
Heating Heat Pump - Gas BackUp, Forced Air
Cooling Central A/C
Flooring Wood, Fully Carpeted, Tile/Brick, Stone
Fireplaces Type Marble
Equipment Built-In Range, Oven - Wall, Dishwasher, Refrigerator, Built-In Microwave
Fireplace N
Window Features Bay/Bow
Appliance Built-In Range, Oven - Wall, Dishwasher, Refrigerator, Built-In Microwave
Heat Source Bottled Gas/Propane
Laundry Lower Floor
Exterior
Exterior Feature Deck(s), Patio(s)
Garage Spaces 6.0
Pool In Ground
Utilities Available Cable TV
View Y/N Y
Water Access N
View Water
Roof Type Pitched
Accessibility None
Porch Deck(s), Patio(s)
Attached Garage 3
Total Parking Spaces 6
Garage Y
Building
Lot Description Open, Front Yard, Rear Yard, SideYard(s)
Story 2
Foundation Brick/Mortar
Sewer On Site Septic
Water Well
Architectural Style Colonial
Level or Stories 2
Additional Building Above Grade
Structure Type Cathedral Ceilings,High
New Construction N
Schools
Elementary Schools Quarry Hill
Middle Schools Pennwood
High Schools Pennsbury
School District Pennsbury
Others
Senior Community No
Tax ID 20-003-031-014
Ownership Fee Simple
Security Features Security System
Acceptable Financing Conventional
Listing Terms Conventional
Financing Conventional
Read Less
Want to know what your home might be worth? Contact us for a FREE valuation!

Our team is ready to help you sell your home for the highest possible price ASAP

Bought with Joseph R Philip • Long & Foster Real Estate, Inc.
GET MORE INFORMATION





