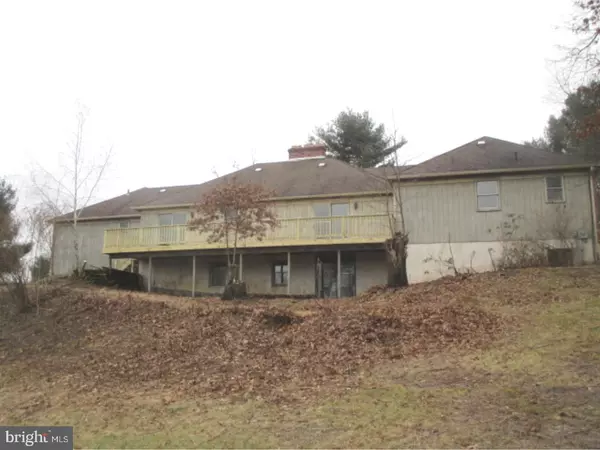$292,000
$334,900
12.8%For more information regarding the value of a property, please contact us for a free consultation.
515 SUMMIT LN Riegelsville, PA 18077
4 Beds
3 Baths
2,669 SqFt
Key Details
Sold Price $292,000
Property Type Single Family Home
Sub Type Detached
Listing Status Sold
Purchase Type For Sale
Square Footage 2,669 sqft
Price per Sqft $109
Subdivision Durham Hill Farms
MLS Listing ID 1002601611
Sold Date 04/28/17
Style Ranch/Rambler
Bedrooms 4
Full Baths 2
Half Baths 1
HOA Y/N N
Abv Grd Liv Area 2,669
Originating Board TREND
Year Built 1978
Annual Tax Amount $10,014
Tax Year 2017
Lot Size 2.850 Acres
Acres 2.85
Lot Dimensions 375X255
Property Description
This Upper Bucks County retreat sits on top of the mountain with a great view of the Valley below. This sprawling custom built ranch is situated on nearly 3 acres in a nice area of similar homes. Enjoy one floor living but have the option of finishing off the walkout basement that ( which includes another roughed in fireplace) could almost double the size of this home. While the home is somewhat dated and needs some TLC, the bones are good. Multiple rear sliders exit on to a newly rebuilt deck with a great view to the Valley. The formal living room has a vaulted ceiling with a brick fireplace and the FR has a fireplace with pegged hardwood floors and bookcases. The formal dining room has wainscoting and hardwood floors like the LR. Finishing the home is an oversized 2 car garage plus a 2 stall detached barn. See attachment for PAS requirements and WFHM offer submittal information in MLS document section.
Location
State PA
County Bucks
Area Durham Twp (10111)
Zoning RP
Direction Northwest
Rooms
Other Rooms Living Room, Dining Room, Primary Bedroom, Bedroom 2, Bedroom 3, Kitchen, Family Room, Bedroom 1, Laundry
Basement Full, Unfinished
Interior
Interior Features Primary Bath(s), Kitchen - Eat-In
Hot Water S/W Changeover
Heating Oil, Hot Water, Baseboard
Cooling Central A/C
Flooring Wood, Fully Carpeted, Vinyl
Equipment Cooktop, Oven - Wall, Dishwasher
Fireplace N
Appliance Cooktop, Oven - Wall, Dishwasher
Heat Source Oil
Laundry Main Floor
Exterior
Exterior Feature Deck(s)
Parking Features Inside Access, Oversized
Garage Spaces 5.0
Water Access N
Roof Type Shingle
Accessibility None
Porch Deck(s)
Total Parking Spaces 5
Garage N
Building
Lot Description Sloping
Story 1
Foundation Concrete Perimeter
Sewer On Site Septic
Water Well
Architectural Style Ranch/Rambler
Level or Stories 1
Additional Building Above Grade, Shed
New Construction N
Schools
High Schools Palisades
School District Palisades
Others
Senior Community No
Tax ID 11-004-071
Ownership Fee Simple
Acceptable Financing Conventional, VA, FHA 203(b)
Listing Terms Conventional, VA, FHA 203(b)
Financing Conventional,VA,FHA 203(b)
Special Listing Condition REO (Real Estate Owned)
Read Less
Want to know what your home might be worth? Contact us for a FREE valuation!

Our team is ready to help you sell your home for the highest possible price ASAP

Bought with Mary C Pappas • BHHS Fox & Roach - Harleysville

GET MORE INFORMATION





