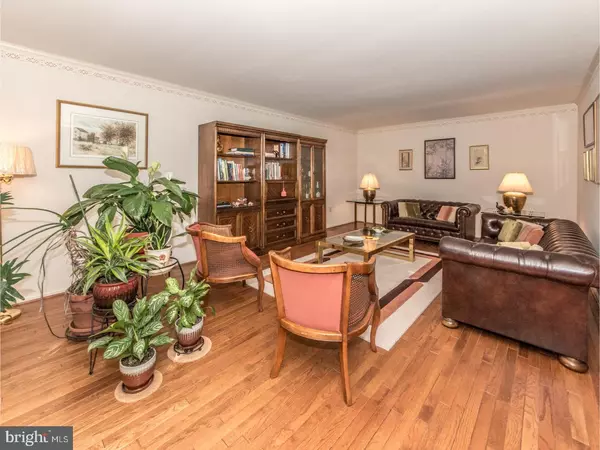$450,000
$459,900
2.2%For more information regarding the value of a property, please contact us for a free consultation.
2094 COUNTRY CLUB DR Doylestown, PA 18901
4 Beds
3 Baths
3,404 SqFt
Key Details
Sold Price $450,000
Property Type Single Family Home
Sub Type Detached
Listing Status Sold
Purchase Type For Sale
Square Footage 3,404 sqft
Price per Sqft $132
Subdivision The Estates Of Doylestown
MLS Listing ID 1000244041
Sold Date 10/30/17
Style Colonial
Bedrooms 4
Full Baths 2
Half Baths 1
HOA Y/N N
Abv Grd Liv Area 3,404
Originating Board TREND
Year Built 1988
Annual Tax Amount $8,678
Tax Year 2017
Lot Size 0.390 Acres
Acres 0.39
Lot Dimensions 151X129
Property Description
Homes in the Estates of Doylestown are in high demand so don't miss your chance to own this beautifully maintained four bedroom, two full and one half bathroom brick front colonial in this highly sought after neighborhood. Upon entering, you are greeted by a dramatic two story foyer accented by a turned staircase, crown molding and hardwood floors. To the left of the foyer is the formal living room with hardwood floors, crown and bay window and to the right is the formal dining room featuring chair rail, crown molding, hardwood floors and bay window. The eat-in kitchen is spacious and features a center island, quartz countertops, recessed lighting, a pass-through to the family room and an adjoining breakfast room with exposed beams and a new skylight. The family room is highlighted by a floor to ceiling brick fireplace, wet bar and a new Andersen sliding door leading out to the home's gorgeous double deck. The second floor is home to a hall bath with dual vanity and four nicely sized bedrooms including an owner's suite with vaulted ceiling, sitting area and a private bath with dual vanity, tile floor, soaking tub, stall shower with tile surround, vaulted ceiling and new skylight. This property also features a two car attached garage, an expansive two tier deck with gazebo ideal for hosting picnics and barbecues and a walk-out basement just waiting to be finished. Live within walking distance of shopping and restaurants and less than a ten-minute drive to downtown Doylestown Borough! This home is priced to sell and won't last long!
Location
State PA
County Bucks
Area Doylestown Twp (10109)
Zoning R2B
Rooms
Other Rooms Living Room, Dining Room, Primary Bedroom, Bedroom 2, Bedroom 3, Kitchen, Family Room, Breakfast Room, Bedroom 1, Laundry, Other
Basement Full, Unfinished, Outside Entrance
Interior
Interior Features Primary Bath(s), Kitchen - Island, Skylight(s), Wet/Dry Bar, Bathroom - Stall Shower, Dining Area
Hot Water Natural Gas
Heating Forced Air
Cooling Central A/C
Flooring Wood, Fully Carpeted, Vinyl, Tile/Brick
Fireplaces Number 1
Fireplaces Type Brick
Fireplace Y
Window Features Bay/Bow
Heat Source Natural Gas
Laundry Main Floor
Exterior
Exterior Feature Deck(s)
Parking Features Inside Access, Garage Door Opener
Garage Spaces 5.0
Water Access N
Roof Type Pitched,Shingle
Accessibility None
Porch Deck(s)
Attached Garage 2
Total Parking Spaces 5
Garage Y
Building
Lot Description Front Yard, Rear Yard, SideYard(s)
Story 2
Sewer Public Sewer
Water Public
Architectural Style Colonial
Level or Stories 2
Additional Building Above Grade
Structure Type Cathedral Ceilings
New Construction N
Schools
Elementary Schools Jamison
Middle Schools Tamanend
High Schools Central Bucks High School South
School District Central Bucks
Others
Senior Community No
Tax ID 09-020-078
Ownership Fee Simple
Acceptable Financing Conventional
Listing Terms Conventional
Financing Conventional
Read Less
Want to know what your home might be worth? Contact us for a FREE valuation!

Our team is ready to help you sell your home for the highest possible price ASAP

Bought with Judith S Markovitz • RE/MAX Signature
GET MORE INFORMATION





