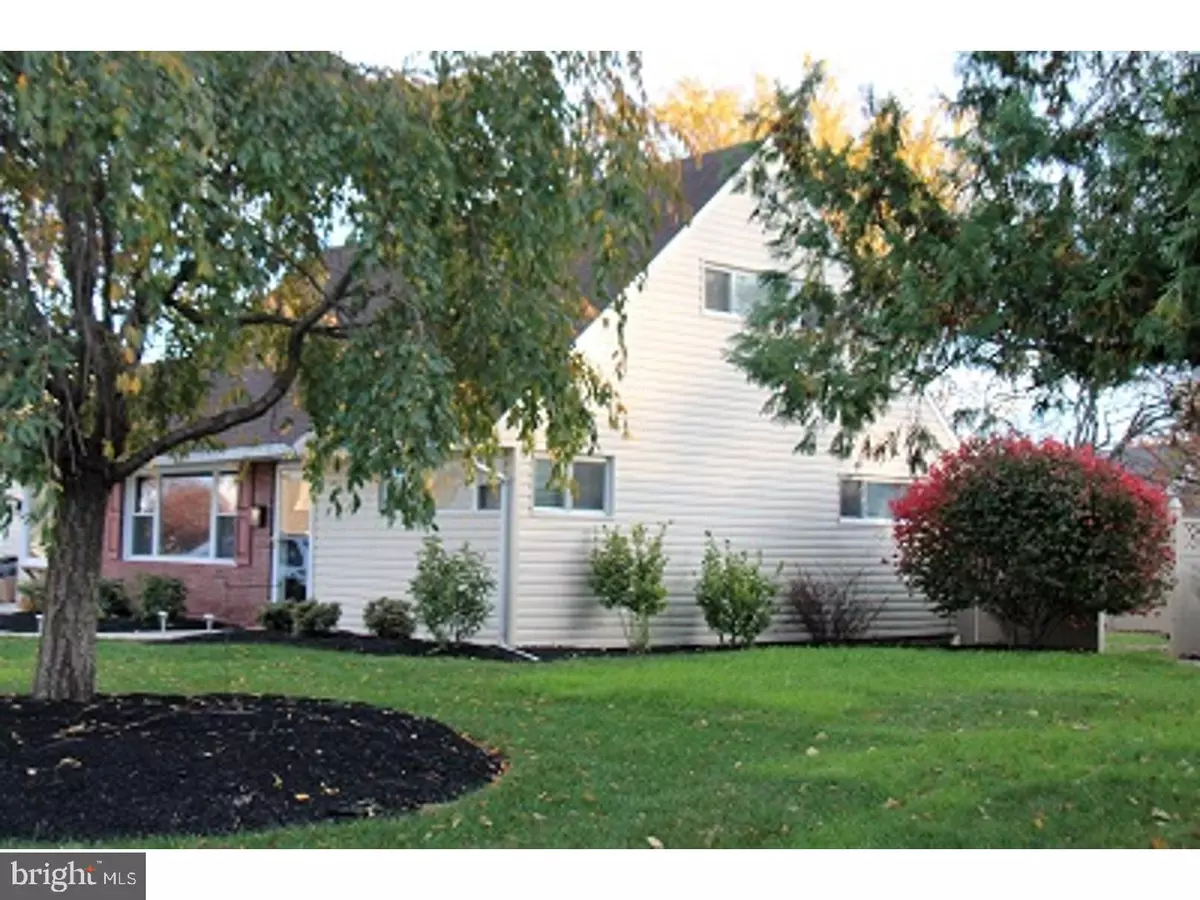$240,000
$246,900
2.8%For more information regarding the value of a property, please contact us for a free consultation.
10 BEGONIA LN Levittown, PA 19054
4 Beds
2 Baths
1,525 SqFt
Key Details
Sold Price $240,000
Property Type Single Family Home
Sub Type Detached
Listing Status Sold
Purchase Type For Sale
Square Footage 1,525 sqft
Price per Sqft $157
Subdivision Birch Valley
MLS Listing ID 1002602391
Sold Date 03/10/17
Style Other
Bedrooms 4
Full Baths 2
HOA Y/N N
Abv Grd Liv Area 1,525
Originating Board TREND
Year Built 1955
Annual Tax Amount $5,140
Tax Year 2017
Lot Size 0.255 Acres
Acres 0.25
Lot Dimensions 144X77
Property Description
Under counter LED lighting and back-splash tile installed. (NOTE: You can purchase this home WITHOUT central air conditioning option and receive an $8,000 reduction in asking price. (wall air conditioning installed) Renovated and remodeled spacious Jubilee featuring 4 bedrooms, 2 full baths, family room with Bay Window, patio off sliders, large lot with 14' x 20' garage, 10' x 12' shed, double wide white concrete drive-way and sidewalks, PELLA- thermopane windows and sliders, instant hot water, clean, QUIET and efficient propane heating system. All new stainless Frigidaire appliances (Gallery Series) includes a 23 cubic foot refrigerator with ice and water, self cleaning range, 1.7 c.f. microwave, orbit stainless dishwasher, MAYTAG washer and dryer in the enclosed laundry area, granite counter-tops with LED counter lighting, back-splash tile, beautiful landscaping, 6' high white privacy fence with 2 gates in the backyard. The detached garage has double side entrance doors and its own driveway. This home is extremely clean and cozy.
Location
State PA
County Bucks
Area Bristol Twp (10105)
Zoning R2
Direction Northeast
Rooms
Other Rooms Living Room, Dining Room, Primary Bedroom, Bedroom 2, Bedroom 3, Kitchen, Family Room, Bedroom 1, Laundry, Attic
Interior
Interior Features Butlers Pantry, Ceiling Fan(s), Intercom
Hot Water Propane
Heating Propane, Forced Air
Cooling Wall Unit
Flooring Wood, Fully Carpeted, Tile/Brick
Equipment Cooktop, Built-In Range, Oven - Self Cleaning, Dishwasher, Refrigerator, Disposal, Energy Efficient Appliances
Fireplace N
Window Features Bay/Bow,Energy Efficient,Replacement
Appliance Cooktop, Built-In Range, Oven - Self Cleaning, Dishwasher, Refrigerator, Disposal, Energy Efficient Appliances
Heat Source Bottled Gas/Propane
Laundry Main Floor
Exterior
Exterior Feature Patio(s)
Garage Spaces 4.0
Fence Other
Utilities Available Cable TV
Water Access N
Roof Type Shingle
Accessibility None
Porch Patio(s)
Total Parking Spaces 4
Garage Y
Building
Lot Description Corner, Trees/Wooded, Front Yard, Rear Yard, SideYard(s)
Story 2
Foundation Concrete Perimeter
Sewer Public Sewer
Water Public
Architectural Style Other
Level or Stories 2
Additional Building Above Grade, Shed
New Construction N
Schools
High Schools Truman Senior
School District Bristol Township
Others
Senior Community No
Tax ID 05-049-293
Ownership Fee Simple
Security Features Security System
Acceptable Financing Conventional, VA, FHA 203(b)
Listing Terms Conventional, VA, FHA 203(b)
Financing Conventional,VA,FHA 203(b)
Read Less
Want to know what your home might be worth? Contact us for a FREE valuation!

Our team is ready to help you sell your home for the highest possible price ASAP

Bought with MARIA L. DWYER • BHHS Fox & Roach-Newtown
GET MORE INFORMATION





