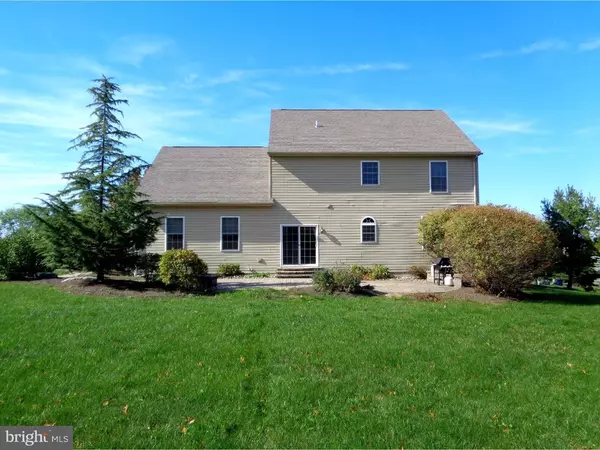$427,500
$450,000
5.0%For more information regarding the value of a property, please contact us for a free consultation.
839 WYNNEFIELD DR Souderton, PA 18964
4 Beds
3 Baths
2,969 SqFt
Key Details
Sold Price $427,500
Property Type Single Family Home
Sub Type Detached
Listing Status Sold
Purchase Type For Sale
Square Footage 2,969 sqft
Price per Sqft $143
Subdivision Wynne Field Estates
MLS Listing ID 1002593321
Sold Date 01/06/17
Style Colonial
Bedrooms 4
Full Baths 2
Half Baths 1
HOA Y/N N
Abv Grd Liv Area 2,969
Originating Board TREND
Year Built 2004
Annual Tax Amount $9,753
Tax Year 2016
Lot Size 1.153 Acres
Acres 1.15
Lot Dimensions 150 X 300
Property Description
12 Year old Wynne Field Estates property on 1.15 open acres in move in ready condition with immediate occupancy available. Grand 2 story foyer with hardwoods and palladium windows. 1st floor office/library. Beautiful kitchen with solid wood grain 42" cabinets, granite counters, island with bar seating, pantry, upgraded appliances including new side refrigerator and Maytag dishwasher. Gracious family-room with soaring cathedral ceiling. Big formal dining room with coffered ceiling and crown molding. Many quality appointments including upgraded trim and electrical package. Huge master bedroom suite with love tub and double sinks. Two zone high efficiency propane heating system. Full sunlit basement, awesome landscaping, rear
Location
State PA
County Bucks
Area Hilltown Twp (10115)
Zoning RR
Rooms
Other Rooms Living Room, Dining Room, Primary Bedroom, Bedroom 2, Bedroom 3, Kitchen, Family Room, Bedroom 1, Laundry, Other
Basement Full
Interior
Interior Features Kitchen - Eat-In
Hot Water Propane
Heating Gas, Forced Air
Cooling Central A/C
Fireplaces Number 1
Fireplace Y
Heat Source Natural Gas
Laundry Main Floor
Exterior
Garage Spaces 4.0
Water Access N
Accessibility None
Total Parking Spaces 4
Garage N
Building
Story 2
Sewer Public Sewer
Water Public
Architectural Style Colonial
Level or Stories 2
Additional Building Above Grade
New Construction N
Schools
High Schools Pennridge
School District Pennridge
Others
Senior Community No
Tax ID 15-052-002
Ownership Fee Simple
Read Less
Want to know what your home might be worth? Contact us for a FREE valuation!

Our team is ready to help you sell your home for the highest possible price ASAP

Bought with Jesse Daywalt • Better Homes and Gardens Real Estate Phoenixville

GET MORE INFORMATION





