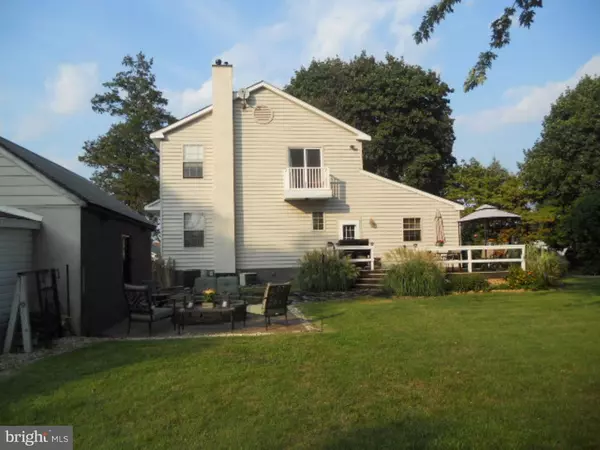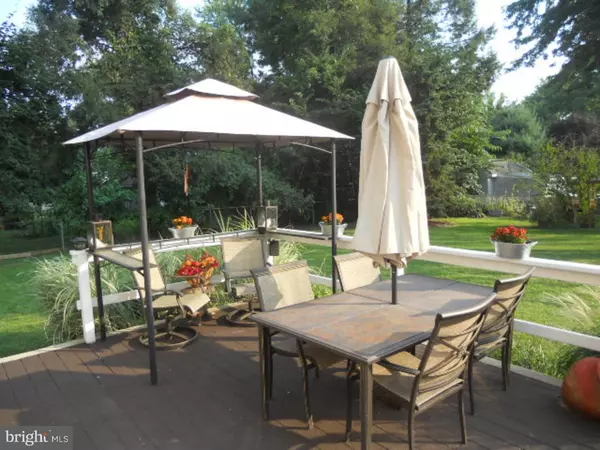$295,000
$309,900
4.8%For more information regarding the value of a property, please contact us for a free consultation.
280 OLIVE ST Warminster, PA 18974
4 Beds
2 Baths
2,068 SqFt
Key Details
Sold Price $295,000
Property Type Single Family Home
Sub Type Detached
Listing Status Sold
Purchase Type For Sale
Square Footage 2,068 sqft
Price per Sqft $142
Subdivision Speedway
MLS Listing ID 1002576909
Sold Date 02/15/16
Style Colonial
Bedrooms 4
Full Baths 2
HOA Y/N N
Abv Grd Liv Area 2,068
Originating Board TREND
Year Built 1948
Annual Tax Amount $3,705
Tax Year 2015
Lot Size 0.379 Acres
Acres 0.38
Lot Dimensions 100X165
Property Description
Come and view this beautiful remodeled two story single with a first floor Master Suite that could be an in-law suite that has its own entrance! House has a very open floor plan! Enter in to the Dining Room with brand new Bamboo floors to the open Great Room with Bamboo floors and custom gas fireplace with room for a flat screen. This room also has vaulted ceilings, recessed lights and open staircase. The room is open to the updated Kitchen, with breakfast bar that seats 4. Kitchen has newer 42 in cabinets,Ceramic top oven, microwave,wine refrigerator, butcher block counter top & 9 Lit doors to a 14x14 two tier deck. Also, has a pantry and a mud room with plenty of storage. First floor Master Bdrm has beautiful new bathroom with a 2 person jacuzzi tub surrounded by Quartz Stone wall and waterfall, custom glass shower door, with ceramic tile shower with 3 shower heads, Master Bdrm has Bamboo floors, large closet, Electric F/P, and entrance to side of house-could easily be an in-law suite. Second floor has an open staircase to a loft or office area with sliding doors to a balcony,the staircase overlooks Great Room and Kitchen, Second Bath, and 3 large bedrooms all with closets. Basement has a Turtle Pond with waterfalls and made of Quartz stone. House has a fenced double lot with a sitting area patio. Detached garage has electricity that is now a "Man Cave" Property has 2 zone C/A, forced air heat and many other items not listed. House is close to transportation, major access roads, schools and shopping! Make an appointment today!
Location
State PA
County Bucks
Area Warminster Twp (10149)
Zoning R3
Rooms
Other Rooms Living Room, Dining Room, Primary Bedroom, Bedroom 2, Bedroom 3, Kitchen, Bedroom 1, Attic
Basement Full
Interior
Interior Features Primary Bath(s), Butlers Pantry, Ceiling Fan(s), WhirlPool/HotTub, Stall Shower, Dining Area
Hot Water Electric
Heating Oil
Cooling Central A/C
Flooring Wood, Fully Carpeted
Fireplaces Number 1
Equipment Built-In Range, Oven - Self Cleaning, Dishwasher, Disposal, Built-In Microwave
Fireplace Y
Window Features Replacement
Appliance Built-In Range, Oven - Self Cleaning, Dishwasher, Disposal, Built-In Microwave
Heat Source Oil
Laundry Basement
Exterior
Exterior Feature Deck(s), Patio(s), Porch(es), Balcony
Garage Spaces 4.0
Utilities Available Cable TV
Water Access N
Roof Type Shingle
Accessibility None
Porch Deck(s), Patio(s), Porch(es), Balcony
Total Parking Spaces 4
Garage Y
Building
Lot Description Level, Rear Yard
Story 2
Sewer Public Sewer
Water Public
Architectural Style Colonial
Level or Stories 2
Additional Building Above Grade
Structure Type Cathedral Ceilings,9'+ Ceilings
New Construction N
Schools
Elementary Schools Willow Dale
Middle Schools Log College
High Schools William Tennent
School District Centennial
Others
Tax ID 49-019-284
Ownership Fee Simple
Security Features Security System
Acceptable Financing Conventional, VA, FHA 203(b)
Listing Terms Conventional, VA, FHA 203(b)
Financing Conventional,VA,FHA 203(b)
Read Less
Want to know what your home might be worth? Contact us for a FREE valuation!

Our team is ready to help you sell your home for the highest possible price ASAP

Bought with Jayne Wright • Long & Foster Real Estate, Inc.
GET MORE INFORMATION





