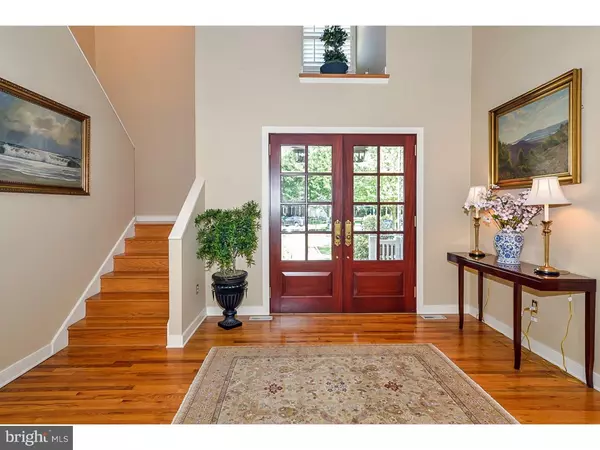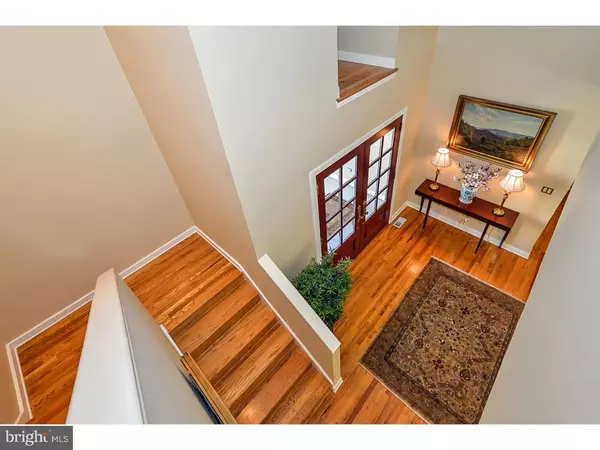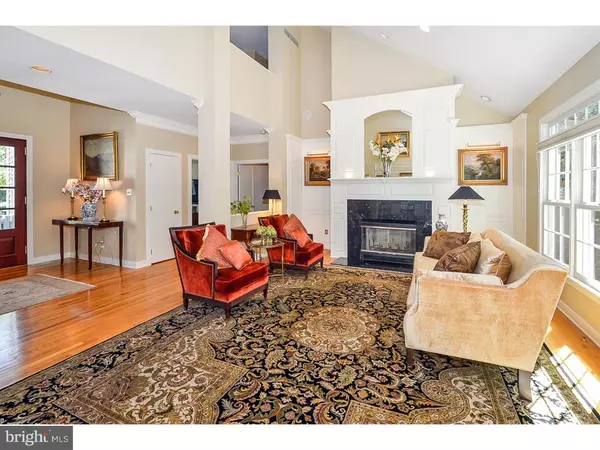$700,000
$710,000
1.4%For more information regarding the value of a property, please contact us for a free consultation.
482 PRINCE WILLIAM CT Yardley, PA 19067
5 Beds
5 Baths
4,116 SqFt
Key Details
Sold Price $700,000
Property Type Single Family Home
Sub Type Detached
Listing Status Sold
Purchase Type For Sale
Square Footage 4,116 sqft
Price per Sqft $170
Subdivision The Sanctuary
MLS Listing ID 1002576851
Sold Date 12/11/15
Style Cape Cod
Bedrooms 5
Full Baths 4
Half Baths 1
HOA Y/N N
Abv Grd Liv Area 4,116
Originating Board TREND
Year Built 1993
Annual Tax Amount $12,714
Tax Year 2015
Lot Size 0.730 Acres
Acres 0.73
Lot Dimensions 67X144
Property Description
Unique custom home for the discerning buyer who appreciates quality construction. Situated at the end of a cul-de-sac on a private enclave of just eight executive style homes, this light filled home with an open floor plan backs to preserved land and is surrounded on three sides by mature trees. Enter through the double entry doors of milled mahogany and beveled glass, pause in the spacious foyer and enjoy views of nature through the great room's wall of windows. The main floor includes a two story great room, gourmet kitchen, inviting sunroom, den/study, powder room, master bedroom with bath and walk in closets. There is a generous sized bedroom with bath on second floor that could be used as master if preferred. Three additional bedrooms and hall bath on second floor. Finished basement has recreation area, office, wine cellar, full bath and unfinished storage space. Garage has staircase to second floor which could be finished off for many purposes adding significant square footage. Home includes many desirable amenities including hardwood floors, extensive custom molding, marble fireplace, high hat and accent lighting, new subzero refrigerator (2014), Marvin windows, 2 zone AC, surround sound, security system, extensive landscaping and expansive deck. Roof replaced 2012. Heater replaced 5/15. AC's replaced 2014. Neutrally decorated throughout with new master bedroom carpet. This home has been lovingly maintained and enhanced by its current owners. A must see!
Location
State PA
County Bucks
Area Lower Makefield Twp (10120)
Zoning R2
Rooms
Other Rooms Living Room, Dining Room, Primary Bedroom, Bedroom 2, Bedroom 3, Kitchen, Bedroom 1, Other, Attic
Basement Full
Interior
Interior Features Primary Bath(s), Kitchen - Island, Butlers Pantry, Central Vacuum, Stall Shower, Kitchen - Eat-In
Hot Water Oil
Heating Oil
Cooling Central A/C
Flooring Wood, Fully Carpeted, Tile/Brick
Fireplaces Number 1
Fireplaces Type Marble
Equipment Cooktop, Oven - Wall, Oven - Double, Oven - Self Cleaning, Dishwasher, Refrigerator
Fireplace Y
Window Features Bay/Bow
Appliance Cooktop, Oven - Wall, Oven - Double, Oven - Self Cleaning, Dishwasher, Refrigerator
Heat Source Oil
Laundry Main Floor
Exterior
Exterior Feature Deck(s)
Garage Spaces 4.0
Utilities Available Cable TV
Water Access N
Roof Type Pitched,Shingle
Accessibility None
Porch Deck(s)
Attached Garage 2
Total Parking Spaces 4
Garage Y
Building
Lot Description Cul-de-sac, Level
Story 1.5
Foundation Concrete Perimeter
Sewer Public Sewer
Water Public
Architectural Style Cape Cod
Level or Stories 1.5
Additional Building Above Grade
Structure Type Cathedral Ceilings,9'+ Ceilings
New Construction N
Schools
High Schools Pennsbury
School District Pennsbury
Others
Tax ID 20-049-316
Ownership Fee Simple
Security Features Security System
Acceptable Financing Conventional, VA, FHA 203(b)
Listing Terms Conventional, VA, FHA 203(b)
Financing Conventional,VA,FHA 203(b)
Read Less
Want to know what your home might be worth? Contact us for a FREE valuation!

Our team is ready to help you sell your home for the highest possible price ASAP

Bought with Carol M Smith • BHHS Fox & Roach -Yardley/Newtown
GET MORE INFORMATION





