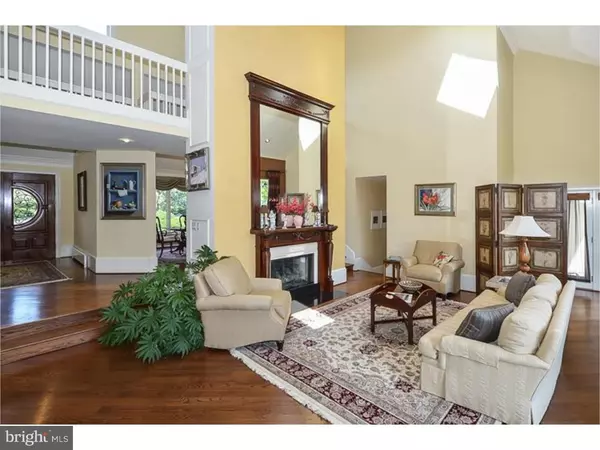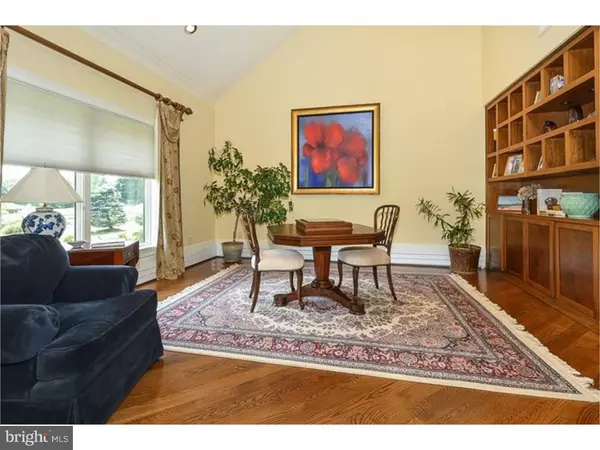$999,999
$999,999
For more information regarding the value of a property, please contact us for a free consultation.
1985 TIMBER LAKES DR Yardley, PA 19067
4 Beds
4 Baths
4,772 SqFt
Key Details
Sold Price $999,999
Property Type Single Family Home
Sub Type Detached
Listing Status Sold
Purchase Type For Sale
Square Footage 4,772 sqft
Price per Sqft $209
Subdivision Timber Lakes
MLS Listing ID 1002564593
Sold Date 02/06/17
Style Contemporary
Bedrooms 4
Full Baths 3
Half Baths 1
HOA Y/N N
Abv Grd Liv Area 4,772
Originating Board TREND
Year Built 1982
Annual Tax Amount $22,321
Tax Year 2016
Lot Size 3.350 Acres
Acres 3.35
Lot Dimensions 546 FRONTAGE
Property Description
Traditional style and contemporary design come together in this magnificent 4 bedroom, 3.5 bath Timber Lakes home with 3.35 acres of meticulously landscaped gardens, slate walkways, a courtyard patio and pond views. Double mahogany doors welcome you into the three-story foyer. The formal living room features cathedral ceilings, a 19th century mahogany fireplace mantel and mirror, steps leading to the library, a wall of windows and sliding glass door that opens to the patio. Dining room with vaulted ceiling and french door overlooks the front gardens and leads to a butler's pantry/wet bar with built-in wine cooler, custom cabinetry and marble counters. The gourmet kitchen boasts a large center island, six burner gas stove with two ovens, warming drawer, granite counters and ceramic floors with radiant heat. Stpe down into the sun-drenched breakfast room with curved wall of windows, garden views and a french door opening to a side slate patio with six burner gas barbecue and stone surround. The second floor features a master suite with double doors, sitting room, vaulted ceiling built-in cabinet concealing a kitchenette, sliding doors to outdoor balcony with pond view, bedroom with curved wall of windows, opulent bath with radiant floors and a room-sized closet with custom built-ins. A second suite with bedroom and bath, two additional bedrooms and hall bath complete the second floor. A family room with marble fireplace and a sliding glass door to slate rear patio can be found on the lower level. One level below, the basement contains a custom built, temperature controlled wine cellar with 700 bottle capacity. This exquisite property is a rare find.
Location
State PA
County Bucks
Area Lower Makefield Twp (10120)
Zoning R1
Rooms
Other Rooms Living Room, Dining Room, Primary Bedroom, Bedroom 2, Bedroom 3, Kitchen, Family Room, Bedroom 1, Laundry, Other
Basement Partial, Unfinished
Interior
Interior Features Primary Bath(s), Kitchen - Island, Skylight(s), Ceiling Fan(s), Sprinkler System, Wet/Dry Bar, Stall Shower, Kitchen - Eat-In
Hot Water Electric
Heating Oil, Hot Water, Radiant, Zoned
Cooling Central A/C
Flooring Wood, Tile/Brick, Marble
Fireplaces Number 2
Fireplaces Type Marble, Gas/Propane
Equipment Built-In Range, Oven - Self Cleaning, Commercial Range, Dishwasher, Refrigerator, Disposal
Fireplace Y
Appliance Built-In Range, Oven - Self Cleaning, Commercial Range, Dishwasher, Refrigerator, Disposal
Heat Source Oil
Laundry Main Floor
Exterior
Exterior Feature Patio(s), Balcony
Parking Features Inside Access, Garage Door Opener
Garage Spaces 5.0
Fence Other
Utilities Available Cable TV
Roof Type Pitched,Shingle
Accessibility None
Porch Patio(s), Balcony
Attached Garage 2
Total Parking Spaces 5
Garage Y
Building
Lot Description Level, Front Yard, Rear Yard, SideYard(s)
Story 2
Foundation Brick/Mortar
Sewer On Site Septic
Water Well
Architectural Style Contemporary
Level or Stories 2
Additional Building Above Grade
Structure Type Cathedral Ceilings,9'+ Ceilings
New Construction N
Schools
Middle Schools William Penn
High Schools Pennsbury
School District Pennsbury
Others
Senior Community No
Tax ID 20-003-031-022
Ownership Fee Simple
Security Features Security System
Read Less
Want to know what your home might be worth? Contact us for a FREE valuation!

Our team is ready to help you sell your home for the highest possible price ASAP

Bought with Mary Lear • BHHS Fox & Roach -Yardley/Newtown
GET MORE INFORMATION





