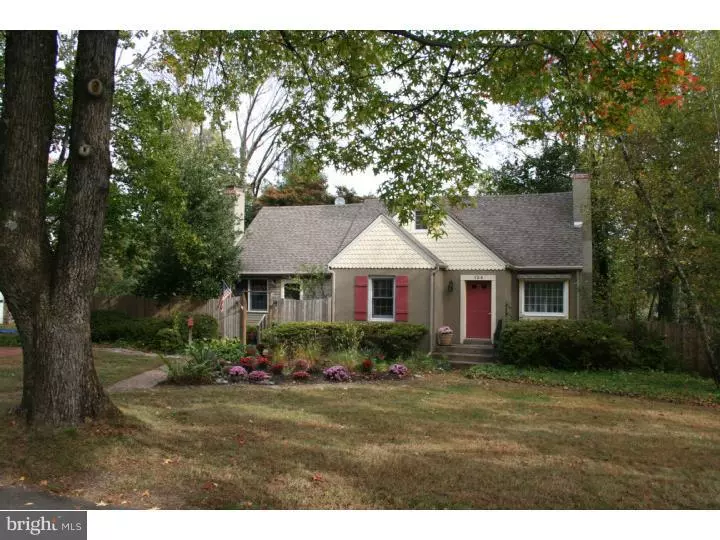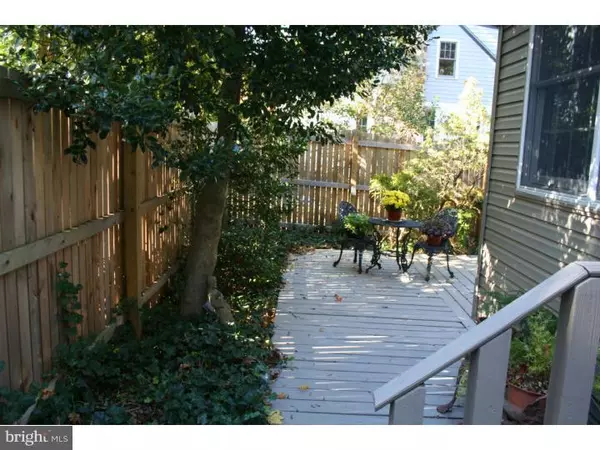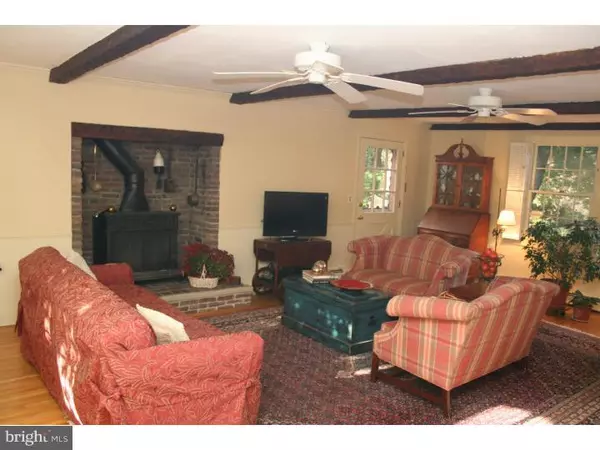$385,000
$399,900
3.7%For more information regarding the value of a property, please contact us for a free consultation.
124 WINDSOR RD Yardley, PA 19067
4 Beds
3 Baths
2,580 SqFt
Key Details
Sold Price $385,000
Property Type Single Family Home
Sub Type Detached
Listing Status Sold
Purchase Type For Sale
Square Footage 2,580 sqft
Price per Sqft $149
Subdivision None Available
MLS Listing ID 1002562163
Sold Date 03/04/15
Style Cape Cod
Bedrooms 4
Full Baths 3
HOA Y/N N
Abv Grd Liv Area 2,580
Originating Board TREND
Year Built 1951
Annual Tax Amount $6,188
Tax Year 2014
Lot Size 0.344 Acres
Acres 0.34
Lot Dimensions 100X150
Property Description
Quintessential Yardley Boro charmer situated high above Main Street on Windsor Road has been lovingly maintained and updated by the original owner. The long brick path leads you through mature perennial gardens to this sweet home loaded with charm and character. There are gleaming hardwood floors on both the first and second floors, plaster walls, newer windows and neutral color palette throughout. The updated kitchen features cherry cabinets, Corian countertops, tile backsplash, prep sink and under-cabinet lighting. The sunny breakfast room is adjacent to the kitchen and has beautiful built-in glass display cabinetry with in-cabinet lighting. The brick fireplace is the centerpiece of the living room and is flanked by oversized casement windows. There is a large picture window and built-in shelving. This charming home has special features such as the original moon "cut out" closet door on the second level, pocket doors, and the hidden stairway to the second level which is accessed through a door in the living room. The wrap-around deck is a private sanctuary and the brick driveway is an added touch. The sun-filled master bedroom has the feel of a private tree house highlighting oversized windows overlooking the backyard. A full bath and a large walk-in closet complete this private retreat. There are three additional spacious bedrooms; one located on the main level next to a full bath. The huge family room has a wood burning stove with brick surround and two doors to the deck. Just off the family room is a convenient office. There is a finished, walk-out basement with new carpeting and a newer sliding glass door. Accessed from the back of the house is a garage sized storage room with an 8' door. There are lots of closets and plenty of storage! Walking distance to Yardley Boro and canal, award winning Pennsbury School District and close proximity to 95 and other major roadways making commuting a breeze. Flood insurance is not required for this property!
Location
State PA
County Bucks
Area Yardley Boro (10154)
Zoning R1
Rooms
Other Rooms Living Room, Primary Bedroom, Bedroom 2, Bedroom 3, Kitchen, Family Room, Bedroom 1, Other
Basement Full
Interior
Interior Features Primary Bath(s), Ceiling Fan(s), Wood Stove, Dining Area
Hot Water Electric
Heating Gas, Baseboard
Cooling None
Flooring Wood
Fireplaces Number 1
Fireplaces Type Brick
Fireplace Y
Window Features Replacement
Heat Source Natural Gas
Laundry Basement
Exterior
Exterior Feature Deck(s)
Water Access N
Roof Type Shingle
Accessibility None
Porch Deck(s)
Garage N
Building
Story 1.5
Sewer Public Sewer
Water Public
Architectural Style Cape Cod
Level or Stories 1.5
Additional Building Above Grade
New Construction N
Schools
School District Pennsbury
Others
Tax ID 54-001-035
Ownership Fee Simple
Read Less
Want to know what your home might be worth? Contact us for a FREE valuation!

Our team is ready to help you sell your home for the highest possible price ASAP

Bought with Patricia Tabor • Long & Foster Real Estate, Inc.

GET MORE INFORMATION





