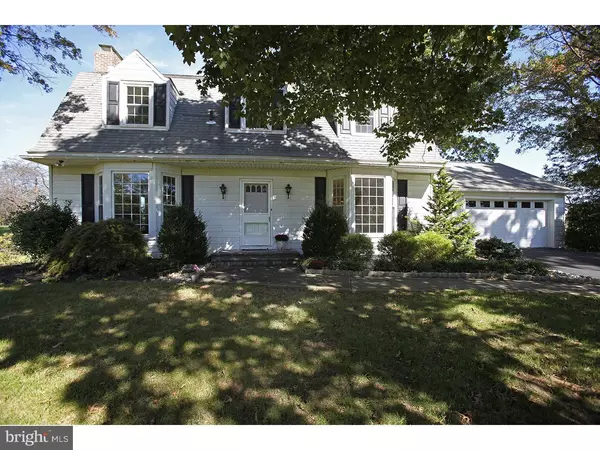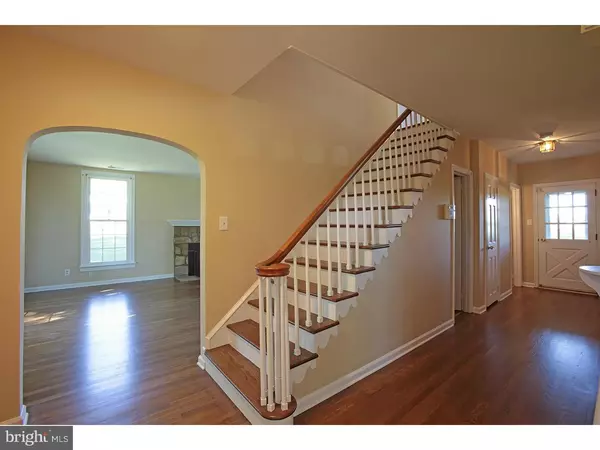$340,000
$375,000
9.3%For more information regarding the value of a property, please contact us for a free consultation.
605 W BRISTOL RD Warwick, PA 18974
3 Beds
3 Baths
2,100 SqFt
Key Details
Sold Price $340,000
Property Type Single Family Home
Sub Type Detached
Listing Status Sold
Purchase Type For Sale
Square Footage 2,100 sqft
Price per Sqft $161
Subdivision None Available
MLS Listing ID 1002593539
Sold Date 01/27/17
Style Colonial
Bedrooms 3
Full Baths 2
Half Baths 1
HOA Y/N N
Abv Grd Liv Area 2,100
Originating Board TREND
Year Built 1949
Annual Tax Amount $5,787
Tax Year 2016
Lot Size 3.362 Acres
Acres 3.36
Lot Dimensions 0X0
Property Description
Want to feel like you are living in the country, know that you have safe drinking water and be in a great location close to every amenity you need? Incredible opportunity to own more than 3 acres and live in a house truly filled with character and charm. Set back from the road, the property has been in the same family for more than 70 years. Custom house was built in 1949 when the now towering oak and maple trees were planted. Step through the front door into a foyer and wide hall that goes from front to rear. Gracious room sizes, newer windows for natural light and views of changing seasons, redone oak floors throughout, plaster walls freshly painted. Features include arched doorways, built-in shelves, wall niche, in-wall radiators with unique metal covers, many ceiling fans, decorative staircase trim plus an expansive backyard. Living room wood burning stone fireplace with blower supplies much of the heat through vents for cost saving energy efficiency. Enormous bay window in formal dining room, eat-in kitchen with original cabinetry w/pull out shelves, double porcelain sink, large broom closet, door to garage. Powder room and door to basement complete main level. Walk upstairs to a wide, deep hall with triple window for abundant light and air. Master bedroom has 3 closets, one cedar lined, and tiled full bathroom also accessed from hall. There is a linen closet, two other spacious bedrooms, each with 2 closets, pull down staircase for attic access and whole house fan. Second tiled bathroom has shower enclosure, built-in cubby and shelf under window. Garage with work space and sink has automatic overhead door plus front & rear doors and staircase to basement. Lower level is partially finished with laundry area plus two rooms for multi-purposes. One has a gas fireplace, built-ins and a closet. Full width covered patio/porch has bead board ceiling and is great for relaxing and entertaining. Look out over the expansive lawn with two sheds. Picture vegetable and flower gardens, a putting green, badminton net and maybe even some farm animals. Think about picnics, hanging wash out to dry, ball games. Discerning buyer will recognize the potential of this solidly built house. Stately brick chimney, beautiful plantings, maple, oak and cherry trees and even an in-ground gas connection for a BBQ. Bring your vision and personality. It's already a wow. Some updating will make it even more so. This is not just a house. It's a very special home. Welcome!
Location
State PA
County Bucks
Area Warwick Twp (10151)
Zoning RA
Rooms
Other Rooms Living Room, Dining Room, Primary Bedroom, Bedroom 2, Kitchen, Family Room, Bedroom 1, Laundry, Attic
Basement Full, Outside Entrance, Drainage System
Interior
Interior Features Kitchen - Eat-In
Hot Water Natural Gas
Heating Gas, Radiator
Cooling None
Flooring Wood, Vinyl
Fireplaces Number 1
Fireplaces Type Brick
Equipment Dishwasher
Fireplace Y
Appliance Dishwasher
Heat Source Natural Gas
Laundry Basement
Exterior
Exterior Feature Patio(s)
Parking Features Inside Access, Garage Door Opener
Garage Spaces 5.0
Water Access N
Roof Type Shingle
Accessibility None
Porch Patio(s)
Attached Garage 2
Total Parking Spaces 5
Garage Y
Building
Lot Description Level, Open, Front Yard, Rear Yard, SideYard(s)
Story 2
Foundation Brick/Mortar
Sewer On Site Septic
Water Well
Architectural Style Colonial
Level or Stories 2
Additional Building Above Grade, Shed
New Construction N
Schools
Elementary Schools Warwick
Middle Schools Holicong
High Schools Central Bucks High School East
School District Central Bucks
Others
Senior Community No
Tax ID 51-013-016
Ownership Fee Simple
Read Less
Want to know what your home might be worth? Contact us for a FREE valuation!

Our team is ready to help you sell your home for the highest possible price ASAP

Bought with Christine Mantwill • RE/MAX Properties - Newtown
GET MORE INFORMATION





