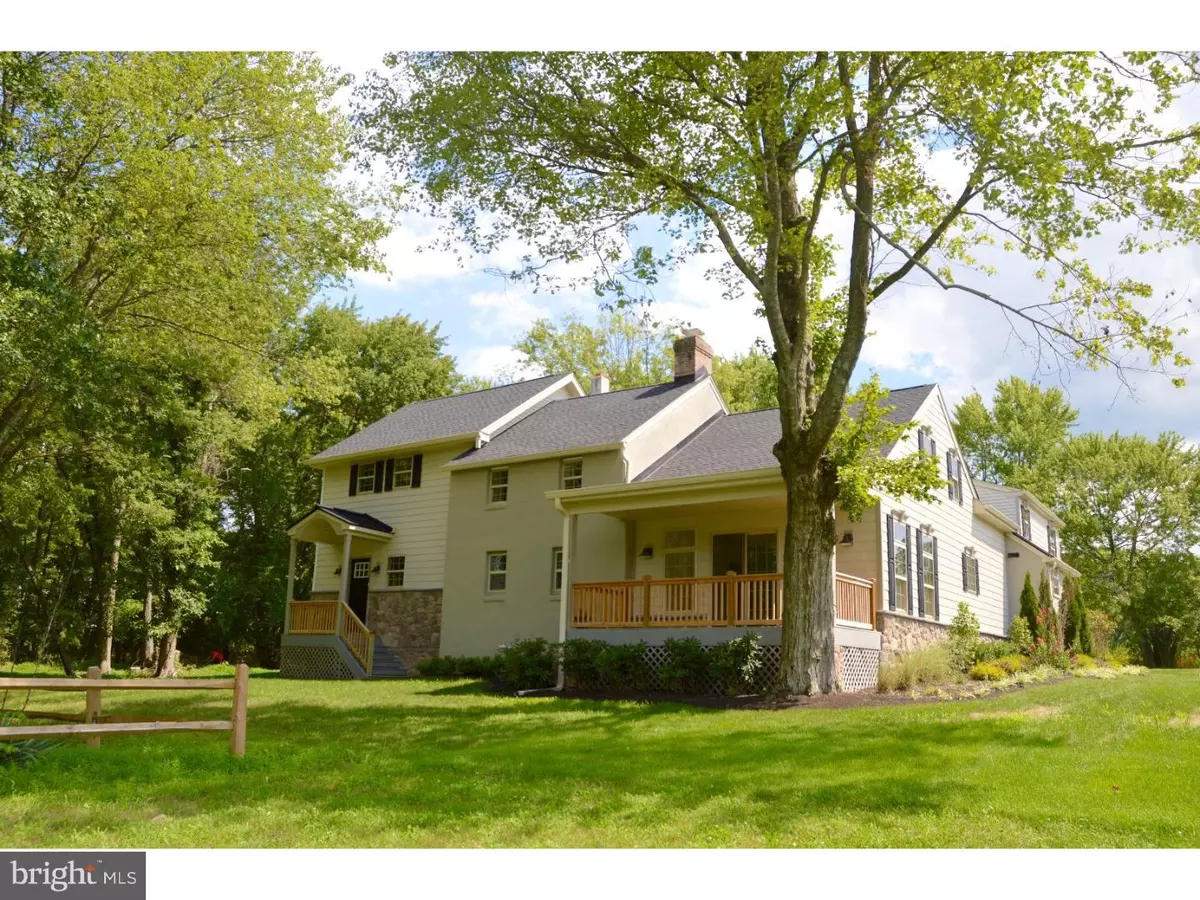$690,000
$699,000
1.3%For more information regarding the value of a property, please contact us for a free consultation.
225 FREEMANS FARM WAY Yardley, PA 19067
4 Beds
4 Baths
4,638 SqFt
Key Details
Sold Price $690,000
Property Type Single Family Home
Sub Type Detached
Listing Status Sold
Purchase Type For Sale
Square Footage 4,638 sqft
Price per Sqft $148
Subdivision Reserve At Yardley
MLS Listing ID 1002590243
Sold Date 02/17/17
Style Farmhouse/National Folk,Bi-level
Bedrooms 4
Full Baths 3
Half Baths 1
HOA Fees $103/qua
HOA Y/N Y
Abv Grd Liv Area 4,638
Originating Board TREND
Year Built 1858
Annual Tax Amount $4,919
Tax Year 2016
Lot Size 1.707 Acres
Acres 1.71
Lot Dimensions 0 X 0
Property Description
This vintage farmhouse dates back to 1858 but has been updated to include modern day amenities. The first floor includes the formal Living and Dining Rooms, the new Kitchen which opens to the Gathering Room. There is also an Office, Library, Laundry Room, Mud Room and Powder Room. The second floor features the Main Bedroom Suite with two closets and a luxurious Bath with frameless shower. There a two additional Bedrooms and another stunning Bath. This home is set on 2 acres and includes a pond and historic spring house and many more features. Convenient to major commuting arteries, shopping, restaurants and historic Yardley and Newtown Boroughs.
Location
State PA
County Bucks
Area Lower Makefield Twp (10120)
Zoning R2
Direction North
Rooms
Other Rooms Living Room, Dining Room, Primary Bedroom, Bedroom 2, Bedroom 3, Kitchen, Family Room, Bedroom 1, Laundry, Other, Attic
Basement Partial, Unfinished
Interior
Interior Features Primary Bath(s), Kitchen - Island, Butlers Pantry, Exposed Beams, Stall Shower, Dining Area
Hot Water Natural Gas
Heating Gas, Forced Air, Energy Star Heating System, Programmable Thermostat
Cooling Central A/C
Flooring Wood, Fully Carpeted, Tile/Brick
Fireplaces Number 1
Fireplaces Type Brick
Equipment Built-In Range, Oven - Self Cleaning, Dishwasher, Refrigerator, Energy Efficient Appliances, Built-In Microwave
Fireplace Y
Window Features Bay/Bow,Energy Efficient,Replacement
Appliance Built-In Range, Oven - Self Cleaning, Dishwasher, Refrigerator, Energy Efficient Appliances, Built-In Microwave
Heat Source Natural Gas
Laundry Main Floor
Exterior
Exterior Feature Deck(s)
Parking Features Inside Access, Garage Door Opener, Oversized
Garage Spaces 5.0
Utilities Available Cable TV
Roof Type Pitched,Shingle
Accessibility None
Porch Deck(s)
Attached Garage 2
Total Parking Spaces 5
Garage Y
Building
Lot Description Level
Sewer Public Sewer
Water Public
Architectural Style Farmhouse/National Folk, Bi-level
Additional Building Above Grade
Structure Type Cathedral Ceilings,9'+ Ceilings
New Construction N
Schools
Elementary Schools Eleanor Roosevelt
Middle Schools Pennwood
High Schools Pennsbury
School District Pennsbury
Others
HOA Fee Include Common Area Maintenance,Snow Removal,Trash
Senior Community No
Tax ID 20-034-129
Ownership Fee Simple
Read Less
Want to know what your home might be worth? Contact us for a FREE valuation!

Our team is ready to help you sell your home for the highest possible price ASAP

Bought with Timothy C Lehr • Weichert Realtors
GET MORE INFORMATION





