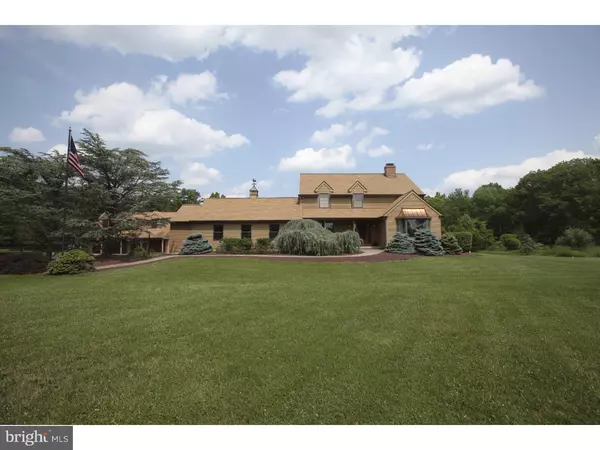$709,000
$750,000
5.5%For more information regarding the value of a property, please contact us for a free consultation.
6616 BLUEBERRY LN Pipersville, PA 18947
4 Beds
3 Baths
3,555 SqFt
Key Details
Sold Price $709,000
Property Type Single Family Home
Sub Type Detached
Listing Status Sold
Purchase Type For Sale
Square Footage 3,555 sqft
Price per Sqft $199
Subdivision Deerfield
MLS Listing ID 1002573351
Sold Date 11/13/15
Style Colonial
Bedrooms 4
Full Baths 2
Half Baths 1
HOA Y/N N
Abv Grd Liv Area 3,555
Originating Board TREND
Year Built 1986
Annual Tax Amount $11,113
Tax Year 2015
Lot Size 10.000 Acres
Acres 10.0
Lot Dimensions 0X0
Property Description
Welcome to 'Amity Pond Farm'. An Exceptional Plantation-Like Setting with Stocked Pond on " Blueberry Lane ", a Country Road of Just 7 Homes, Known as Deerfield Farms, and Except for the Original Farm House, Each Home Enjoying its Own 10 Acre Setting. A 300' Tree Lined Driveway Leads to this Stately Designed Home. Architectural Details of this Custom, Original Owner Home, Include a Phenomenal 38 x 24 Cathedral Ceiling North Light Art Studio with Walls of Windows and a Separate Outside Entrance with Charming Covered Entry Porch. Outside Living Spaces Include - a 23 x 5 Front Porch, a Cozy Welcoming Side Porch at the Art Studio Entrance, a 38 x 36 Rear Deck with Built-In Swim Spa and a 20 x 15 Screened-In Porch, Both Overlooking the Distant Beckoning Garden Bench Set Down Behind the Pond. A See-Thru 2 Way Fireplace is Enjoyed in Both the Fam Room and the Living Room....which Includes Built-Ins. Next a True Company Sized Dining Room and then Step into the Center Island, Eat-In Kitchen with Planning Desk and Breakfast Area. A Large Laundry Room, a Powder Room and a First Floor Office Complete the 1ST Floor. Quietly Situated on the 2ND Floor are the Master Suite with Full Bath and Walk-In Closet and 3 Secondary Bedrooms Plus the Hall Bath. A Full Basement Constructed with an Extra Course of Block Offers Plenty of Storage and Workshop Space. A Detached 3-4 Car Garage Measuring 41 x 27, which Includes a Full Stand-Up Walk-Up 2ND Floor Just Waiting for Your Creative Ideas ! A Cedar Sided Home Set Back on Your Own Bucolic Sun Dappled Lawn, Perennial Gardens and Wooded Wonderland. This Versatile Home with its Amazing Acreage, 5 Open and 5 Wooded, of Trails and Wildlife, is Convenient to Main Arteries and Just 20 Minutes to Historic Doylestown Borough. Come Experience the Peace and Harmony. An Exceptional Listing and Will Not Last.
Location
State PA
County Bucks
Area Plumstead Twp (10134)
Zoning RO
Rooms
Other Rooms Living Room, Dining Room, Primary Bedroom, Bedroom 2, Bedroom 3, Kitchen, Family Room, Bedroom 1, Laundry, Other
Basement Full
Interior
Interior Features Central Vacuum, Kitchen - Eat-In
Hot Water Electric
Heating Oil, Heat Pump - Oil BackUp, Propane
Cooling Central A/C
Fireplaces Number 2
Fireplace Y
Heat Source Oil, Bottled Gas/Propane
Laundry Main Floor
Exterior
Exterior Feature Deck(s), Porch(es)
Garage Spaces 6.0
Accessibility None
Porch Deck(s), Porch(es)
Total Parking Spaces 6
Garage Y
Building
Story 2
Sewer On Site Septic
Water Well
Architectural Style Colonial
Level or Stories 2
Additional Building Above Grade
New Construction N
Schools
Elementary Schools Groveland
Middle Schools Tohickon
High Schools Central Bucks High School East
School District Central Bucks
Others
Tax ID 34-006-048-006
Ownership Fee Simple
Security Features Security System
Read Less
Want to know what your home might be worth? Contact us for a FREE valuation!

Our team is ready to help you sell your home for the highest possible price ASAP

Bought with Margot S McKenna • BHHS Fox & Roach-New Hope
GET MORE INFORMATION





