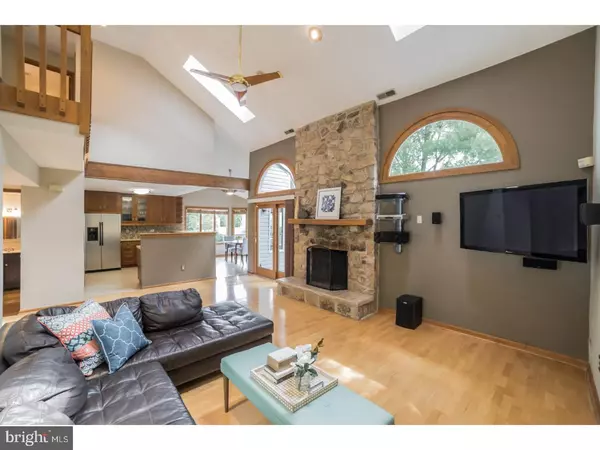$440,000
$439,900
For more information regarding the value of a property, please contact us for a free consultation.
1656 S ASH CIR Jamison, PA 18929
4 Beds
3 Baths
2,585 SqFt
Key Details
Sold Price $440,000
Property Type Single Family Home
Sub Type Detached
Listing Status Sold
Purchase Type For Sale
Square Footage 2,585 sqft
Price per Sqft $170
Subdivision Country Hunt
MLS Listing ID 1002623497
Sold Date 08/31/17
Style Contemporary,Traditional
Bedrooms 4
Full Baths 2
Half Baths 1
HOA Y/N N
Abv Grd Liv Area 2,585
Originating Board TREND
Year Built 1988
Annual Tax Amount $7,531
Tax Year 2017
Lot Size 0.300 Acres
Acres 0.3
Lot Dimensions 56X111
Property Description
When you imagine your dream home in a perfect location, it will probably look like this: a spacious & sunny 4 bedroom 2.5 bath home w/ lots of amenities, tucked away at the end of a private cul-de-sac, centered on a perfect-sized 1/3 acre lot in a bucolic setting like beautiful Bucks County. Add to that an incredibly popular school district (Central Bucks), where the top ranked Jamison Elementary is a mere 1.5 mile away, and your search can end right here at 1656 South Ash Circle! What more can be said about this lovely property that the pictures don't tell? The room sizes are ideal, the floor plan is open and flexible to suit your furnishings and personal needs, and the multitude of windows allow for sunlight to pour into this fabulous home from all around! There is hardwood flooring throughout first floor and as you enter the foyer with cathedral ceiling, you are greeting by a an attractive Dining Room on your left and cozy Living Room on your right (currently being used as a den). Down the hall, you'll find an especially open space: Large Family Room with souring ceilings and a fabulous stone Fireplace and attractive arched windows. You have 2 sets of sliders leading out to a massive deck and flat backyard ?one from the FR and another from the huge 1st Floor Master Suite, complete with walking closets and large ensuite bathroom w/ soaking tub, separate shower and double sink. The other end of the first floor boasts a stylish and updated eat in kitchen w/ quartz countertops, tile backsplash, drop in double sink and SS appliances - and a sweet morning room/breakfast area completely encircled by windows, allowing for 180 degree views of the pretty level lot outside. I think you've figured out -this home is great for entertaining! A laundry room and new powder room complete the first floor. Second floor features 3 more bedrooms, good storage and an updated hall bath. Other features include an oversized 2 car garage, private 3-car parking, some newer windows and much of the interior freshly painted neutral custom colors. Theres so much to love about this home - stop out today!
Location
State PA
County Bucks
Area Warwick Twp (10151)
Zoning MHP
Rooms
Other Rooms Living Room, Dining Room, Primary Bedroom, Bedroom 2, Bedroom 3, Kitchen, Family Room, Bedroom 1, Laundry
Interior
Interior Features Kitchen - Island, Butlers Pantry, Skylight(s), Ceiling Fan(s), Kitchen - Eat-In
Hot Water Electric
Heating Electric, Forced Air
Cooling Central A/C
Flooring Wood, Fully Carpeted, Tile/Brick
Fireplaces Number 1
Fireplaces Type Stone
Fireplace Y
Heat Source Electric
Laundry Upper Floor
Exterior
Exterior Feature Deck(s)
Garage Spaces 5.0
Water Access N
Accessibility None
Porch Deck(s)
Total Parking Spaces 5
Garage N
Building
Lot Description Cul-de-sac, Level, Front Yard, Rear Yard, SideYard(s)
Story 2
Sewer Public Sewer
Water Public
Architectural Style Contemporary, Traditional
Level or Stories 2
Additional Building Above Grade
Structure Type Cathedral Ceilings,9'+ Ceilings,High
New Construction N
Schools
School District Central Bucks
Others
Senior Community No
Tax ID 51-023-094
Ownership Fee Simple
Acceptable Financing Conventional, VA, FHA 203(b)
Listing Terms Conventional, VA, FHA 203(b)
Financing Conventional,VA,FHA 203(b)
Read Less
Want to know what your home might be worth? Contact us for a FREE valuation!

Our team is ready to help you sell your home for the highest possible price ASAP

Bought with Loretta A Starck • RE/MAX Elite

GET MORE INFORMATION





