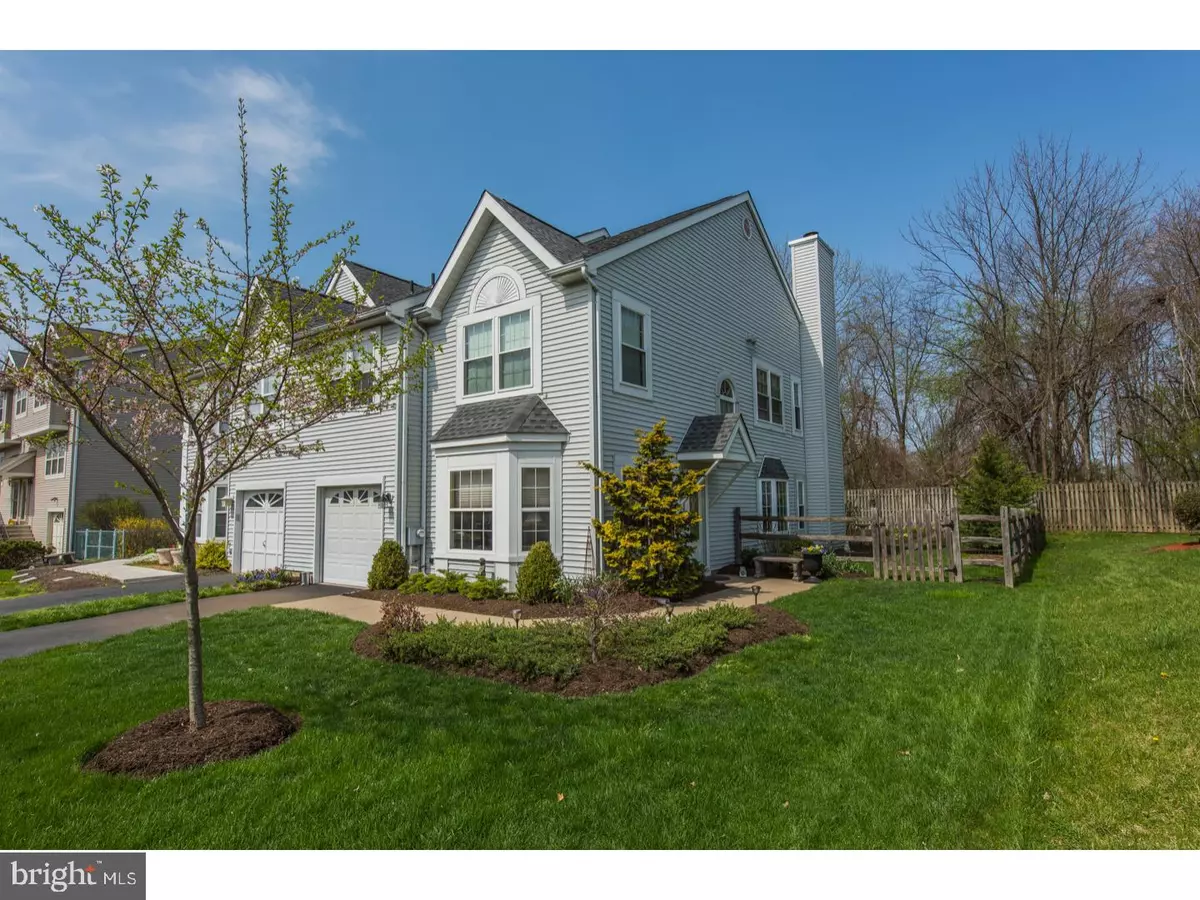$297,000
$299,000
0.7%For more information regarding the value of a property, please contact us for a free consultation.
658 WOODSPRING DR Warrington, PA 18976
4 Beds
3 Baths
2,116 SqFt
Key Details
Sold Price $297,000
Property Type Single Family Home
Sub Type Twin/Semi-Detached
Listing Status Sold
Purchase Type For Sale
Square Footage 2,116 sqft
Price per Sqft $140
Subdivision Spring Mdw
MLS Listing ID 1002618337
Sold Date 07/07/17
Style Traditional
Bedrooms 4
Full Baths 2
Half Baths 1
HOA Y/N N
Abv Grd Liv Area 2,116
Originating Board TREND
Year Built 1992
Annual Tax Amount $4,935
Tax Year 2017
Lot Size 5,031 Sqft
Acres 0.12
Lot Dimensions 44X115
Property Description
Such a beautiful location! Nestled at the end of a cul de sac turning off another non- thru street and just down from the beautiful Fairway Golf Course is a lovely townhome with an open floorplan and fenced yard backing to woods. Each townhome has an individual driveway and one car garage with the front entrance off to the side. Entering the living room with laminate flooring, 9 foot ceilings and sunny picture window leads through to the beautiful separate dining room with a bay window. The kitchen is thoughtfully designed with a large island great for casual dining, expansive cabinetry and task lighting. The family room is anchored by a stone fireplace with display mantle and side light windows as well as sliding glass doors to the rear patio. A powder room completes this floor. One the second floor the elegant master suite features vaulted ceiling, ceiling fan and a master bath with soaking tub and separate shower. Three additional bedrooms share a well appointed hall bath. A second floor laundry is located on this floor. Outdoors, the fenced rear yard is backed by tall trees and has been lovingly landscaped. Just the right place to enjoy the peace and quiet. All kinds of shopping close by and major routes just a few minutes away. Great choice for commuters!
Location
State PA
County Bucks
Area Warrington Twp (10150)
Zoning R2
Rooms
Other Rooms Living Room, Dining Room, Primary Bedroom, Bedroom 2, Bedroom 3, Kitchen, Family Room, Bedroom 1, Attic
Interior
Interior Features Ceiling Fan(s), Stall Shower, Dining Area
Hot Water Electric
Heating Heat Pump - Electric BackUp, Forced Air
Cooling Central A/C
Flooring Fully Carpeted, Tile/Brick
Fireplaces Number 1
Fireplaces Type Stone
Equipment Oven - Self Cleaning, Dishwasher, Disposal, Built-In Microwave
Fireplace Y
Window Features Energy Efficient
Appliance Oven - Self Cleaning, Dishwasher, Disposal, Built-In Microwave
Laundry Main Floor
Exterior
Parking Features Inside Access, Garage Door Opener
Garage Spaces 3.0
Utilities Available Cable TV
Water Access N
Roof Type Pitched,Shingle
Accessibility None
Attached Garage 1
Total Parking Spaces 3
Garage Y
Building
Lot Description Level
Story 2
Sewer Public Sewer
Water Public
Architectural Style Traditional
Level or Stories 2
Additional Building Above Grade
Structure Type 9'+ Ceilings
New Construction N
Schools
Elementary Schools Titus
Middle Schools Tamanend
High Schools Central Bucks High School South
School District Central Bucks
Others
Senior Community No
Tax ID 50-017-135
Ownership Fee Simple
Acceptable Financing Conventional
Listing Terms Conventional
Financing Conventional
Read Less
Want to know what your home might be worth? Contact us for a FREE valuation!

Our team is ready to help you sell your home for the highest possible price ASAP

Bought with Michael A DeLucca • Long & Foster Real Estate, Inc.
GET MORE INFORMATION


