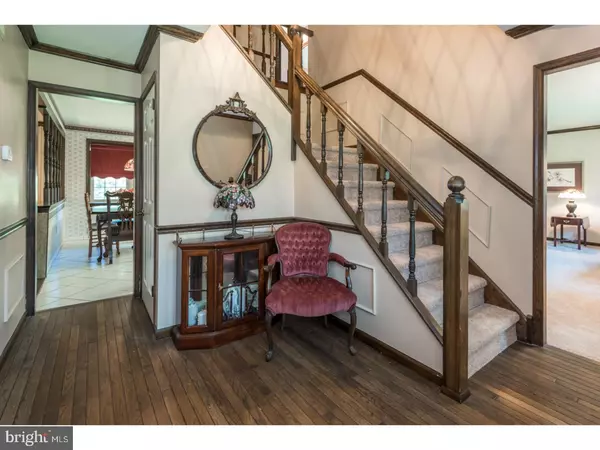$410,000
$439,000
6.6%For more information regarding the value of a property, please contact us for a free consultation.
18 W PICKERING BND Richboro, PA 18954
4 Beds
3 Baths
2,883 SqFt
Key Details
Sold Price $410,000
Property Type Single Family Home
Sub Type Detached
Listing Status Sold
Purchase Type For Sale
Square Footage 2,883 sqft
Price per Sqft $142
Subdivision Willows
MLS Listing ID 1002617193
Sold Date 07/17/17
Style Colonial
Bedrooms 4
Full Baths 2
Half Baths 1
HOA Y/N N
Abv Grd Liv Area 2,883
Originating Board TREND
Year Built 1983
Annual Tax Amount $7,326
Tax Year 2017
Lot Size 0.458 Acres
Acres 0.46
Lot Dimensions 128X156
Property Description
Walk through the front door into a spacious foyer with dark hardwood floors and a nicely sized coat closet. The formal living and dining rooms have an open living concept and both rooms feature NEW wall to wall carpeting and crown molding. The nicely sized kitchen boasts dark oak cabinetry, corian countertops, tile flooring and a large seated window. Step down from the kitchen to the family room which features a gas fireplace to keep you warm on all those chilly nights and new french doors opening onto the patio! A large, flat back yard with mature vegetation is perfect for entertaining. To complete the first floor, you will find a laundry room and powder room along with indoor garage access. Up the stairs to the second floor reveals newer carpeting throughout, a laundry shoot and spacious closet for all your hallway organizational needs. The fully updated bathroom has a brand new oak cabinet and fresh paint. Walk through the door into the Master Suite where you can relax in the sitting area, enjoying two walk in closets and a built in vanity. The updated master bath has a new vanity, toilet, mirror and fresh paint. The upstairs is complete with three additional spacious bedrooms, each with a large closet. This home has windows that are only eight years YOUNG, NEW AC, Heater and Water heater. There is an unfinished basement great for storage with an updated electrical panel. The driveway is only two years YOUNG! This property is move in ready and has so much to offer! Make this your forever home today!
Location
State PA
County Bucks
Area Northampton Twp (10131)
Zoning R2
Rooms
Other Rooms Living Room, Dining Room, Primary Bedroom, Bedroom 2, Bedroom 3, Kitchen, Family Room, Bedroom 1, Laundry
Basement Full, Unfinished
Interior
Interior Features Primary Bath(s), Ceiling Fan(s), Stall Shower, Kitchen - Eat-In
Hot Water Natural Gas
Heating Gas, Forced Air
Cooling Central A/C
Flooring Wood, Fully Carpeted, Vinyl, Tile/Brick
Fireplaces Number 1
Fireplaces Type Stone, Gas/Propane
Equipment Dishwasher
Fireplace Y
Window Features Bay/Bow,Replacement
Appliance Dishwasher
Heat Source Natural Gas
Laundry Main Floor
Exterior
Exterior Feature Patio(s), Porch(es)
Parking Features Inside Access, Garage Door Opener
Garage Spaces 5.0
Utilities Available Cable TV
Water Access N
Roof Type Pitched,Shingle
Accessibility None
Porch Patio(s), Porch(es)
Total Parking Spaces 5
Garage N
Building
Lot Description Level, Front Yard, Rear Yard, SideYard(s)
Story 2
Foundation Brick/Mortar
Sewer Public Sewer
Water Public
Architectural Style Colonial
Level or Stories 2
Additional Building Above Grade
Structure Type High
New Construction N
Schools
School District Council Rock
Others
Senior Community No
Tax ID 31-024-175
Ownership Fee Simple
Read Less
Want to know what your home might be worth? Contact us for a FREE valuation!

Our team is ready to help you sell your home for the highest possible price ASAP

Bought with Kelly Kendrat • Keller Williams Real Estate-Blue Bell

GET MORE INFORMATION





