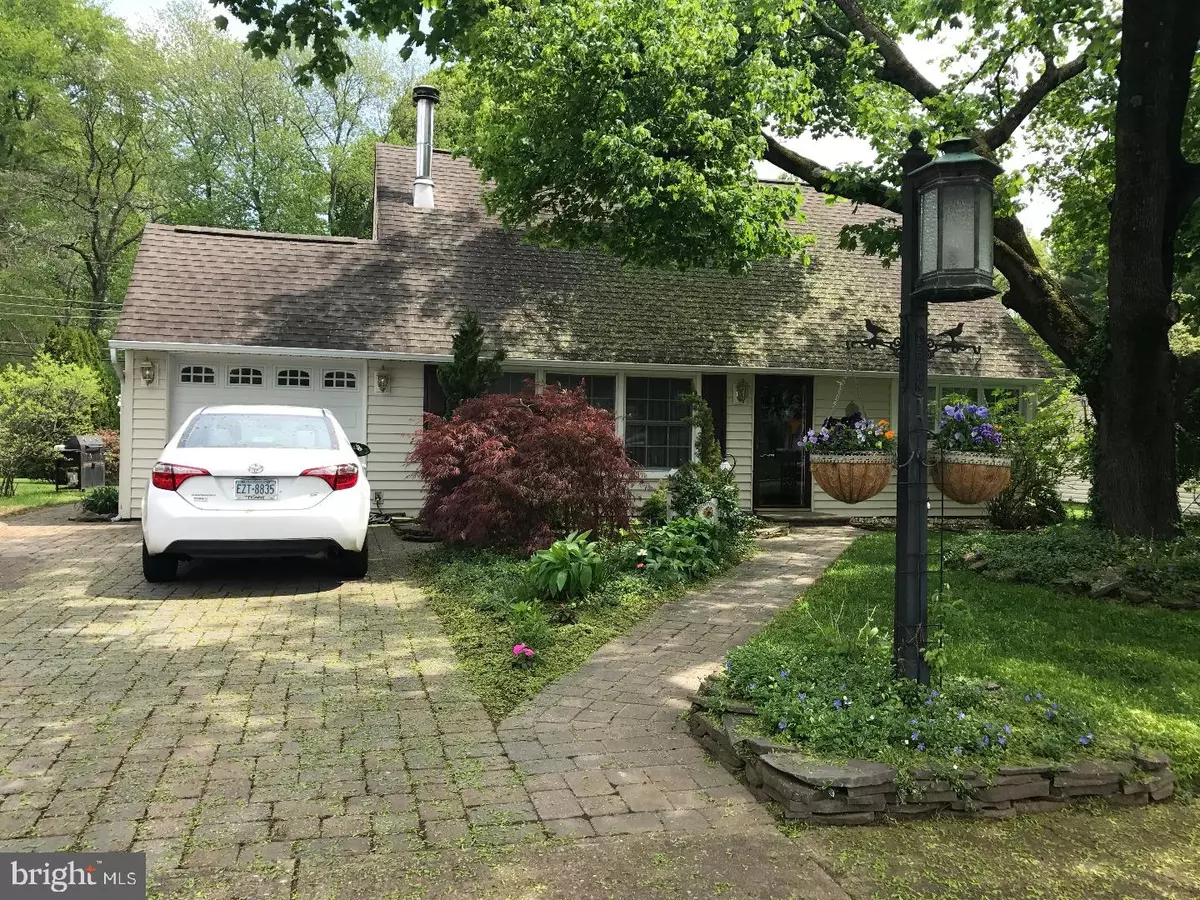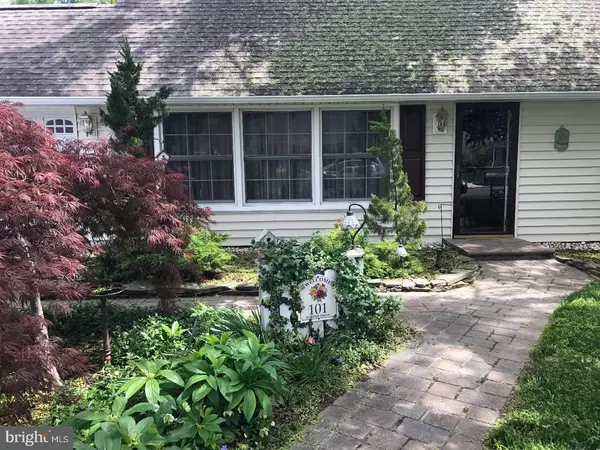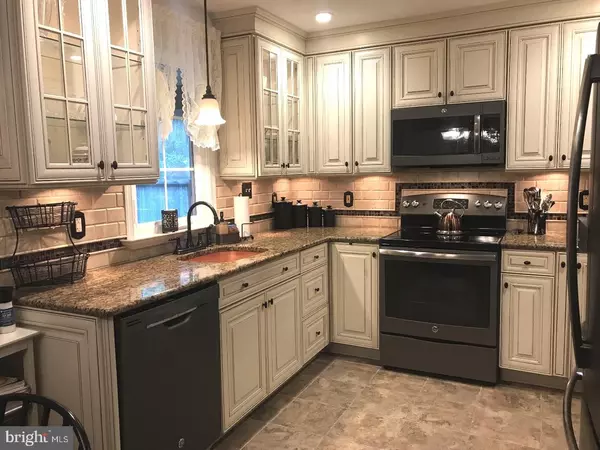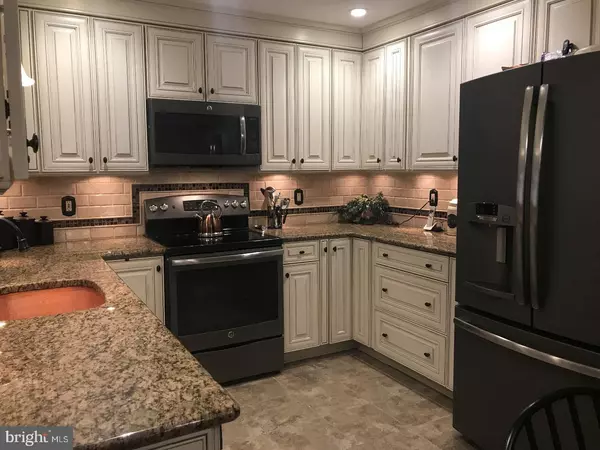$273,000
$269,900
1.1%For more information regarding the value of a property, please contact us for a free consultation.
101 JUNIPER DR Langhorne, PA 19056
4 Beds
2 Baths
1,275 SqFt
Key Details
Sold Price $273,000
Property Type Single Family Home
Sub Type Detached
Listing Status Sold
Purchase Type For Sale
Square Footage 1,275 sqft
Price per Sqft $214
Subdivision Juniper Hill
MLS Listing ID 1002616813
Sold Date 06/16/17
Style Cape Cod
Bedrooms 4
Full Baths 2
HOA Y/N N
Abv Grd Liv Area 1,275
Originating Board TREND
Year Built 1955
Annual Tax Amount $3,933
Tax Year 2017
Lot Size 8,400 Sqft
Acres 0.19
Lot Dimensions 70X120
Property Description
Beautiful home in Neshaminy Schools! One of the best locations in levittown! Gorgeous landscaping in a park-like setting with no homes behind you. Upon entering, you will see that the homeowners lovingly maintained this meticulous, tastefully remodeled home! Brand new carpets, and freshly painted. Gorgeous, new kitchen, beautifully remodeled baths, hardwood floors, large bright sunroom (provides an additional 405 sq ft of living space) that features a pellet stove to keep it warm and in the cooler months over looking a beautiful park like setting with amazing landscaping! The living room features a top of the line wood stove to create a relaxing setting and helps with keeping the costs down with heating bills. The electric was updated and the you have a separate laundry room. And I also need to mention the beautiful paver driveway! This house is meticulous and move in ready! Just unpack your bags!
Location
State PA
County Bucks
Area Middletown Twp (10122)
Zoning R2
Rooms
Other Rooms Living Room, Primary Bedroom, Bedroom 2, Bedroom 3, Kitchen, Family Room, Bedroom 1, Laundry, Other
Interior
Interior Features Ceiling Fan(s), Wood Stove, Dining Area
Hot Water S/W Changeover
Heating Oil, Baseboard
Cooling Wall Unit
Flooring Wood, Fully Carpeted, Tile/Brick, Stone
Fireplaces Number 1
Fireplaces Type Brick
Equipment Oven - Self Cleaning, Dishwasher, Disposal, Energy Efficient Appliances, Built-In Microwave
Fireplace Y
Window Features Replacement
Appliance Oven - Self Cleaning, Dishwasher, Disposal, Energy Efficient Appliances, Built-In Microwave
Heat Source Oil
Laundry Main Floor
Exterior
Garage Spaces 3.0
Utilities Available Cable TV
Water Access N
Roof Type Shingle
Accessibility None
Attached Garage 1
Total Parking Spaces 3
Garage Y
Building
Lot Description Level, Open, Front Yard, Rear Yard, SideYard(s)
Story 1.5
Foundation Slab
Sewer Public Sewer
Water Public
Architectural Style Cape Cod
Level or Stories 1.5
Additional Building Above Grade
New Construction N
Schools
Elementary Schools Miller
Middle Schools Sandburg
High Schools Neshaminy
School District Neshaminy
Others
Senior Community No
Tax ID 22-060-090
Ownership Fee Simple
Acceptable Financing Conventional, VA, FHA 203(b)
Listing Terms Conventional, VA, FHA 203(b)
Financing Conventional,VA,FHA 203(b)
Read Less
Want to know what your home might be worth? Contact us for a FREE valuation!

Our team is ready to help you sell your home for the highest possible price ASAP

Bought with Michael M Dampman • Century 21 Veterans
GET MORE INFORMATION





