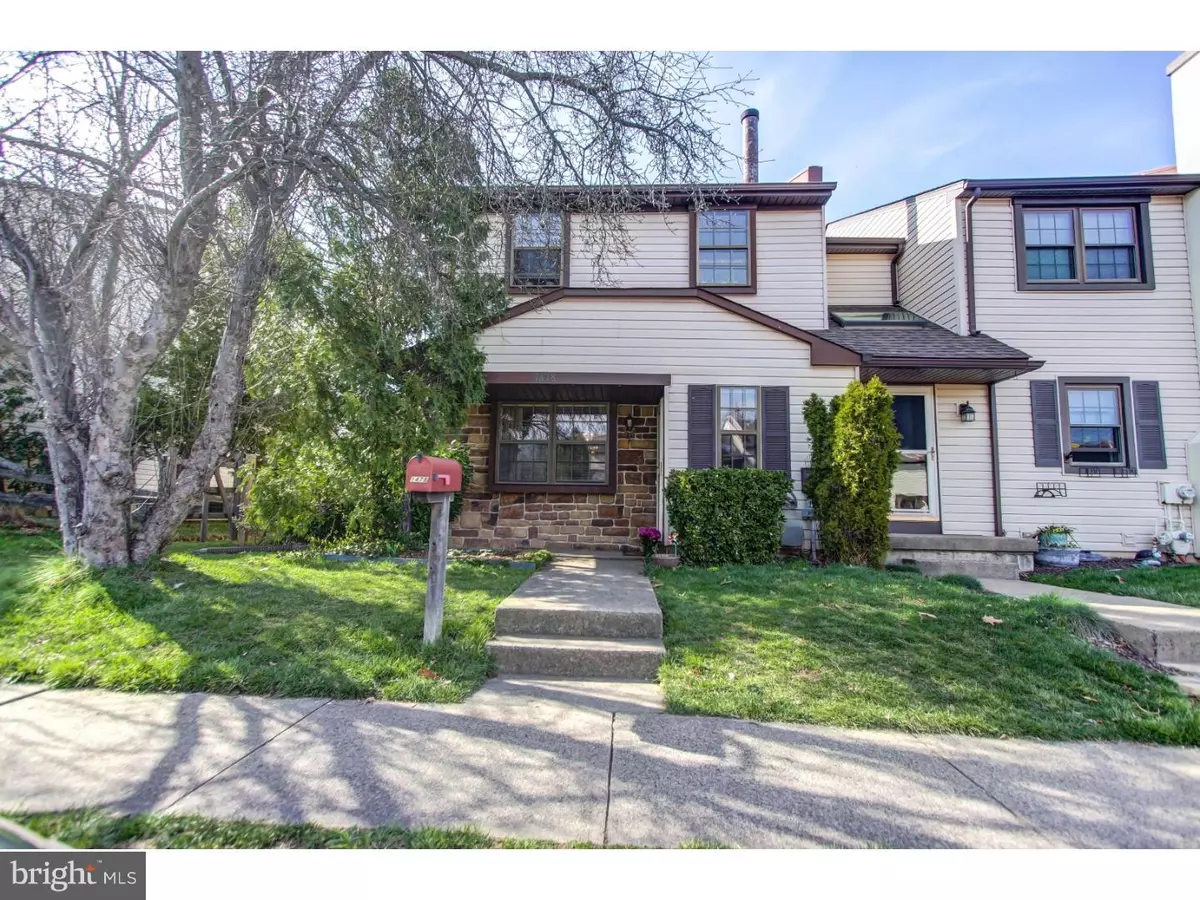$240,000
$240,000
For more information regarding the value of a property, please contact us for a free consultation.
1478 TARLETON PL Warminster, PA 18974
3 Beds
3 Baths
1,552 SqFt
Key Details
Sold Price $240,000
Property Type Townhouse
Sub Type Interior Row/Townhouse
Listing Status Sold
Purchase Type For Sale
Square Footage 1,552 sqft
Price per Sqft $154
Subdivision Stover Mill
MLS Listing ID 1002612229
Sold Date 05/19/17
Style Colonial
Bedrooms 3
Full Baths 2
Half Baths 1
HOA Fees $58/qua
HOA Y/N Y
Abv Grd Liv Area 1,552
Originating Board TREND
Year Built 1985
Annual Tax Amount $3,323
Tax Year 2017
Lot Size 4,356 Sqft
Acres 0.1
Lot Dimensions 25X110
Property Description
One of the largest END UNITS in Stover Mill, this spacious 3 bedroom, 2.5 bath townhome is located in desirable Central Bucks School District. As you enter the foyer, you will notice the open flowing floor plan highlighted by a sunken living room with cozy brick fireplace. The dining room overlooks the living room, providing plenty of space for formal meals and friendly gatherings and boasts a wall of mirrors creating a beautiful focal point and making the home feel even more spacious. The large eat-in kitchen includes a breakfast bar, tile floors and backsplash, gas cooking and sliding glass doors leading to an oversized deck and back yard, giving you plenty of outdoor living space for recreation. You will also appreciate the convenience of the laundry room and pantry directly off the kitchen. The upper level is spacious and offers a master bedroom with full bath and walk-in closet. Two more bedrooms and another full bath complete the upper level. The complete finished basement adds to your living and entertaining space and offers a private office/play room. There are two dedicated parking spaces directly in front of the home. The Home Owners Association includes the playgrounds, tennis and basketball courts, street plowing and trash removal. Close to main roads, shopping and restaurants.
Location
State PA
County Bucks
Area Warwick Twp (10151)
Zoning MF1
Rooms
Other Rooms Living Room, Dining Room, Primary Bedroom, Bedroom 2, Kitchen, Family Room, Bedroom 1, Other
Basement Full
Interior
Interior Features Primary Bath(s), Ceiling Fan(s), Stall Shower, Breakfast Area
Hot Water Natural Gas
Heating Gas
Cooling Central A/C
Flooring Fully Carpeted, Vinyl
Fireplaces Number 1
Equipment Dishwasher
Fireplace Y
Appliance Dishwasher
Heat Source Natural Gas
Laundry Main Floor
Exterior
Exterior Feature Deck(s)
Utilities Available Cable TV
Amenities Available Tennis Courts, Tot Lots/Playground
Water Access N
Roof Type Pitched,Shingle
Accessibility None
Porch Deck(s)
Garage N
Building
Lot Description Corner, Level, Front Yard, Rear Yard, SideYard(s)
Story 2
Sewer Public Sewer
Water Public
Architectural Style Colonial
Level or Stories 2
Additional Building Above Grade
New Construction N
Schools
Elementary Schools Warwick
Middle Schools Holicong
High Schools Central Bucks High School East
School District Central Bucks
Others
HOA Fee Include Common Area Maintenance,Trash
Senior Community No
Tax ID 51-014-326
Ownership Fee Simple
Read Less
Want to know what your home might be worth? Contact us for a FREE valuation!

Our team is ready to help you sell your home for the highest possible price ASAP

Bought with Olga Mykhaylyuk • Noble Realty Group
GET MORE INFORMATION





