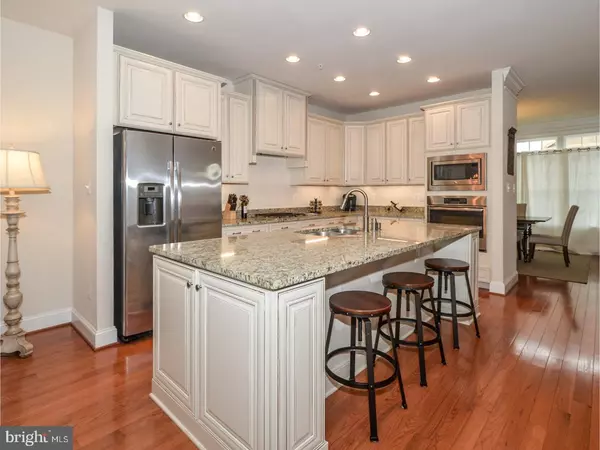$382,000
$399,000
4.3%For more information regarding the value of a property, please contact us for a free consultation.
3702 JACOB STOUT RD Doylestown, PA 18902
3 Beds
4 Baths
2,595 SqFt
Key Details
Sold Price $382,000
Property Type Townhouse
Sub Type Interior Row/Townhouse
Listing Status Sold
Purchase Type For Sale
Square Footage 2,595 sqft
Price per Sqft $147
Subdivision Overlook At Carriage
MLS Listing ID 1002605775
Sold Date 06/23/17
Style Colonial
Bedrooms 3
Full Baths 3
Half Baths 1
HOA Fees $137/mo
HOA Y/N Y
Abv Grd Liv Area 1,920
Originating Board TREND
Year Built 2014
Annual Tax Amount $6,332
Tax Year 2017
Lot Size 2,400 Sqft
Acres 0.06
Lot Dimensions 24X100
Property Description
Location, Location, LOCATION! This unbelievable 3 Bedroom, 3.5 Bath townhome in "Overlook at Carriage Hill" development is everything you had hoped for, and more! Foyer Entrance, complete with crown molding provides dramatic appeal from the onset! Conveniently placed Powder Room, complete with pedestal sink. Warm and inviting Family Room features gas fireplace, custom built in shelving and recessed lighting! French doors from the Family room lead to detached Garage and rear Deck for outdoor enjoyment with friends & family! Gourmet Kitchen boasts a 9' island, 42" cabinets, granite countertops, stainless steel appliances, AND built-in wall oven! Any time spent in this Kitchen will be a dream, with ample counter & cabinet space, recessed lighting, under counter lighting, and walk-in pantry! Dining Room features elegant crown molding, and offers a space for more formal entertaining! Upstairs, the Master Suite will not disappoint! This private retreat boasts a walk-in closet and ceiling fan, and Master Bath you will find soothing and relaxing at the end of a hectic day! 36" high cabinet, under mount double sinks, ceramic tile floor, & large ceramic tile shower featuring dual shower heads! Two additional bedrooms both feature ceiling fans & nicely sized closets. Hall Linen Closet offers ample storage space for all your toiletries & linens! Hall Bath boasts double sinks, ceramic tile floor & tub with ceramic surround! Doing chores will be a breeze, with the conveniently placed 2nd fl. Laundry Room! But wait?this home has so much more to offer! Hardwood flooring leads to finished Basement boasting 9' Ceilings, FULL Bath with ceramic tile flooring! Lovely French Doors lead into the Office where you can quietly get some additional work done. Additional 18' x 22' room with recessed lighting. Basement offers an additional 675 SF of living space for entertaining, play area,exercise, or whatever you could possibly desire! Some additional amenities in this fabulous home are 9' Ceilings throughout, Hardwood flooring on 1st Fl. and Stairs to Basement and 2nd Fl., Spacious and Open Floor plan! Geographically situated in a most desirable location, close to Joseph E. Manusey III Community Park with Baseball field, Basketball Court, Soccer Field, Playground, Walking Trail & Community Building! Just minutes from quaint & historic "Downtown Doylestown", with its boutiques, bistros and entertainment! All this and more, truly make this property "Home Sweet Home"!
Location
State PA
County Bucks
Area Plumstead Twp (10134)
Zoning R1A
Rooms
Other Rooms Living Room, Dining Room, Primary Bedroom, Bedroom 2, Kitchen, Family Room, Bedroom 1, Laundry, Other, Attic
Basement Full, Drainage System, Fully Finished
Interior
Interior Features Primary Bath(s), Kitchen - Island, Butlers Pantry, Ceiling Fan(s), Sprinkler System, Stall Shower, Kitchen - Eat-In
Hot Water Propane
Heating Propane, Forced Air
Cooling Central A/C
Flooring Wood, Fully Carpeted, Vinyl, Tile/Brick
Fireplaces Number 1
Fireplaces Type Gas/Propane
Equipment Cooktop, Oven - Wall, Oven - Self Cleaning, Dishwasher, Disposal, Energy Efficient Appliances, Built-In Microwave
Fireplace Y
Window Features Energy Efficient
Appliance Cooktop, Oven - Wall, Oven - Self Cleaning, Dishwasher, Disposal, Energy Efficient Appliances, Built-In Microwave
Heat Source Bottled Gas/Propane
Laundry Upper Floor
Exterior
Exterior Feature Deck(s)
Parking Features Garage Door Opener
Garage Spaces 3.0
Utilities Available Cable TV
Water Access N
Roof Type Pitched,Shingle
Accessibility None
Porch Deck(s)
Total Parking Spaces 3
Garage Y
Building
Lot Description Front Yard, Rear Yard
Story 2
Foundation Concrete Perimeter
Sewer Public Sewer
Water Public
Architectural Style Colonial
Level or Stories 2
Additional Building Above Grade, Below Grade
Structure Type 9'+ Ceilings
New Construction N
Schools
Elementary Schools Groveland
Middle Schools Tohickon
High Schools Central Bucks High School West
School District Central Bucks
Others
HOA Fee Include Common Area Maintenance,Lawn Maintenance,Snow Removal,Trash
Senior Community No
Tax ID 34-008-028
Ownership Fee Simple
Acceptable Financing Conventional, VA, FHA 203(b)
Listing Terms Conventional, VA, FHA 203(b)
Financing Conventional,VA,FHA 203(b)
Read Less
Want to know what your home might be worth? Contact us for a FREE valuation!

Our team is ready to help you sell your home for the highest possible price ASAP

Bought with Dorothy A Jakuboski • Coldwell Banker Hearthside-Lahaska
GET MORE INFORMATION





