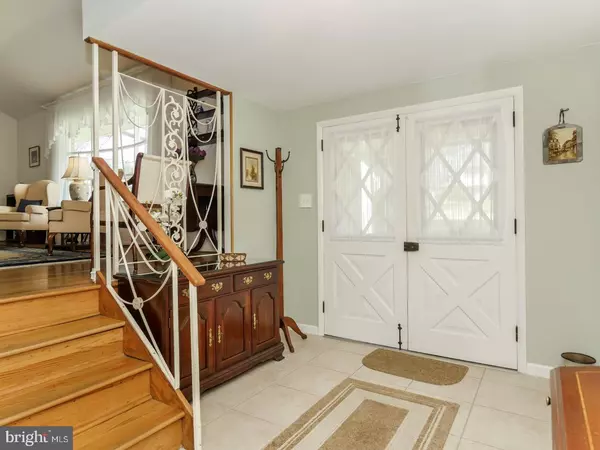$389,000
$389,000
For more information regarding the value of a property, please contact us for a free consultation.
52 RONALD DR Holland, PA 18966
3 Beds
3 Baths
1,565 SqFt
Key Details
Sold Price $389,000
Property Type Single Family Home
Sub Type Detached
Listing Status Sold
Purchase Type For Sale
Square Footage 1,565 sqft
Price per Sqft $248
Subdivision Hillcrest Farms
MLS Listing ID 1002611813
Sold Date 06/09/17
Style Traditional,Split Level
Bedrooms 3
Full Baths 2
Half Baths 1
HOA Y/N N
Abv Grd Liv Area 1,565
Originating Board TREND
Year Built 1964
Annual Tax Amount $5,663
Tax Year 2017
Lot Size 0.707 Acres
Acres 0.71
Lot Dimensions 154X200
Property Description
Situated on nearly three quarters of an acre, in a quiet and scenic area of Bucks County, 52 Ronald Drive in Holland is ready to welcome you home. This three-bedroom bi-level home in the nationally ranked Council Rock School District is just minutes from Churchville Nature Center, Playwicki Park and Core Creek Park for an abundance of recreational opportunities. From the bright tiled foyer step up to the overly spacious living room with gorgeous hardwood floors, and large bay window that brings in a lovely infusion of natural light. Convenient for entertaining this floor plan flows effortlessly into the formal dining room. Trimmed with beautiful molding the widened entry to the kitchen blends with the striking raised panel cabinetry with glass accent panels, custom decorative tiled back splash and tile floor. The sun-drenched kitchen also has a pantry, lighted ceiling fan and steps down to the lower level. The laundry room adds additional organizational storage and a utility sink. With a relaxed ambiance, the den invites to get comfy and enjoy the soft tones of the brick fireplace with mantle and bank of windows that bring in the backyard view. An updated powder room with pedestal sink, the exterior door to the covered patio and the garage and basement entries complete this level. Upstairs host three bedrooms and two full baths. The master suite gives the owners a generously sized bedroom area with a walk -in closet and a master bath with glass shower enclosure and natural light. Bedroom two is also quite large and has a walk-in closet and multiple windows. The third bedroom features a lighted ceiling fan and has a sunny disposition. The long vanity in the hall bath includes a specialty sprayer hose at the sink and a full-size tub with shower. The basement gives you additional living space which could be utilized as a fitness area, Gymboree or office plus it provides a ton of storage to ensure all your recreational items have a place. Outdoor living will be enjoyed on the covered porch which provides a spectacular view and overlooks the planting beds and fenced pool area with a wide surround for a seating arrangement that will bring hours of summer fun. This move-in ready home is truly immaculate inside and is well groomed out, so all you have to do is bring your personal style and start making memories. Schedule a showing - this one will go fast.
Location
State PA
County Bucks
Area Northampton Twp (10131)
Zoning R2
Rooms
Other Rooms Living Room, Dining Room, Primary Bedroom, Bedroom 2, Kitchen, Family Room, Bedroom 1, Other, Attic
Basement Partial
Interior
Interior Features Primary Bath(s), Butlers Pantry, Ceiling Fan(s), Attic/House Fan, Water Treat System, Stall Shower, Kitchen - Eat-In
Hot Water Natural Gas
Heating Gas, Forced Air
Cooling Central A/C
Flooring Wood, Fully Carpeted, Tile/Brick, Stone
Fireplaces Number 1
Fireplaces Type Stone
Equipment Oven - Self Cleaning, Dishwasher, Disposal, Energy Efficient Appliances, Built-In Microwave
Fireplace Y
Window Features Bay/Bow,Replacement
Appliance Oven - Self Cleaning, Dishwasher, Disposal, Energy Efficient Appliances, Built-In Microwave
Heat Source Natural Gas
Laundry Main Floor
Exterior
Exterior Feature Patio(s), Porch(es)
Garage Spaces 1.0
Fence Other
Pool In Ground
Utilities Available Cable TV
Water Access N
Roof Type Pitched,Shingle
Accessibility None
Porch Patio(s), Porch(es)
Attached Garage 1
Total Parking Spaces 1
Garage Y
Building
Lot Description Sloping, Front Yard, Rear Yard, SideYard(s)
Story Other
Foundation Brick/Mortar
Sewer Public Sewer
Water Well
Architectural Style Traditional, Split Level
Level or Stories Other
Additional Building Above Grade
Structure Type Cathedral Ceilings
New Construction N
Schools
Middle Schools Holland
High Schools Council Rock High School South
School District Council Rock
Others
Senior Community No
Tax ID 31-031-137
Ownership Fee Simple
Acceptable Financing Conventional
Listing Terms Conventional
Financing Conventional
Read Less
Want to know what your home might be worth? Contact us for a FREE valuation!

Our team is ready to help you sell your home for the highest possible price ASAP

Bought with William Lynn • RE/MAX Realty Services-Bensalem
GET MORE INFORMATION





