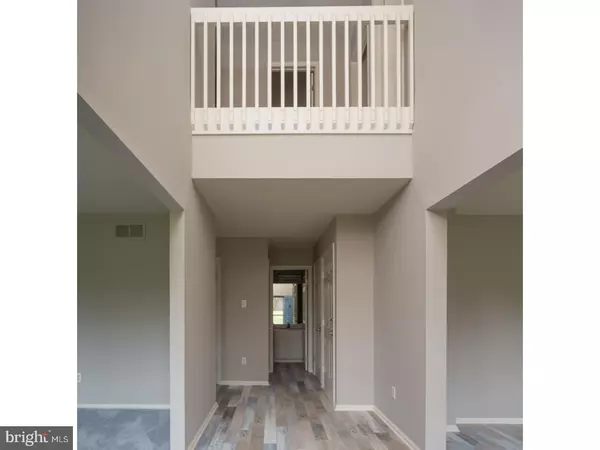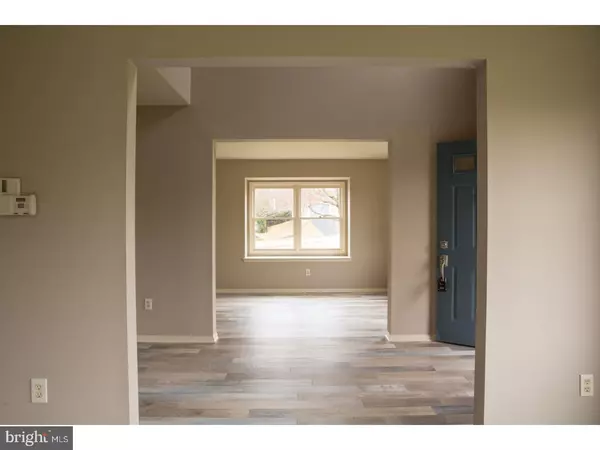$344,900
$344,900
For more information regarding the value of a property, please contact us for a free consultation.
82 BELLWOOD DR Upper Holland, PA 19053
3 Beds
3 Baths
2,318 SqFt
Key Details
Sold Price $344,900
Property Type Townhouse
Sub Type Interior Row/Townhouse
Listing Status Sold
Purchase Type For Sale
Square Footage 2,318 sqft
Price per Sqft $148
Subdivision Ridings Of Northam
MLS Listing ID 1002609221
Sold Date 05/12/17
Style Contemporary
Bedrooms 3
Full Baths 2
Half Baths 1
HOA Fees $25/ann
HOA Y/N Y
Abv Grd Liv Area 2,318
Originating Board TREND
Year Built 1991
Annual Tax Amount $5,042
Tax Year 2017
Acres 25.0
Lot Dimensions 50X154
Property Description
This spacious sun trenched End-unit Townhouse is located next to open space in the highly desirable Ridings of Northampton. This immaculate home with open floor plan has a large two story foyer with new hardwood flooring, large living room with box window and new hardwood flooring, formal dining room, bright and airy kitchen with new stainless steal appliances and breakfast area that leads to large gathering room with fireplace and stone facing to the ceiling, recess lighting with lots of room to relax, sliding glass doors leads to oversized yard and entertainment deck. Master suite with sitting room, large walk-in closet, plenty of windows and bathroom with spa tub, shower and tiled floors. Two additional generous bedrooms with ample closet space and a full hall bathroom finish the 2nd floor. The finished basement is great for entertaining or a game room with three large storage closets and laundry room. All new carpets, garage, upgraded lighting fixtures, new brick paver walkway leads to side front door entry with new landscaping. This tastefully appointed home offers Townhouse living at it's best. Award winning Council Rock Schools, convenient to shopping, I-95, Rt. 1, Philadelphia, NYC, New Hope and Princeton. Will not Last!!
Location
State PA
County Bucks
Area Northampton Twp (10131)
Zoning R2
Rooms
Other Rooms Living Room, Dining Room, Primary Bedroom, Bedroom 2, Kitchen, Family Room, Bedroom 1, Other, Attic
Basement Full, Fully Finished
Interior
Interior Features Primary Bath(s), Wood Stove, Stall Shower, Dining Area
Hot Water Natural Gas
Heating Oil, Forced Air
Cooling Central A/C
Flooring Wood, Fully Carpeted, Tile/Brick
Fireplaces Number 1
Fireplaces Type Stone
Equipment Built-In Range, Oven - Self Cleaning, Dishwasher, Disposal
Fireplace Y
Appliance Built-In Range, Oven - Self Cleaning, Dishwasher, Disposal
Heat Source Oil
Laundry Basement
Exterior
Exterior Feature Deck(s)
Parking Features Inside Access
Garage Spaces 1.0
Utilities Available Cable TV
Water Access N
Roof Type Shingle
Accessibility None
Porch Deck(s)
Attached Garage 1
Total Parking Spaces 1
Garage Y
Building
Lot Description Level, Open, Rear Yard, SideYard(s)
Story 2
Foundation Concrete Perimeter
Sewer Public Sewer
Water Public
Architectural Style Contemporary
Level or Stories 2
Additional Building Above Grade
Structure Type Cathedral Ceilings
New Construction N
Schools
Elementary Schools Holland
Middle Schools Holland
High Schools Council Rock High School South
School District Council Rock
Others
HOA Fee Include Common Area Maintenance
Senior Community No
Tax ID 31-056-128
Ownership Fee Simple
Acceptable Financing Conventional, VA, FHA 203(b), USDA
Listing Terms Conventional, VA, FHA 203(b), USDA
Financing Conventional,VA,FHA 203(b),USDA
Read Less
Want to know what your home might be worth? Contact us for a FREE valuation!

Our team is ready to help you sell your home for the highest possible price ASAP

Bought with Mike G Merkam • Equity Pennsylvania Real Estate
GET MORE INFORMATION





