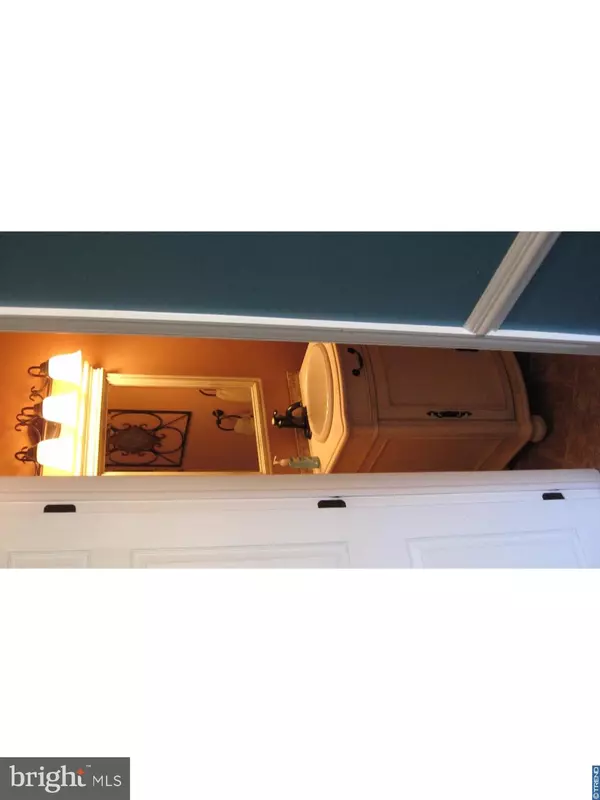$270,000
$265,000
1.9%For more information regarding the value of a property, please contact us for a free consultation.
4829 OAK AVE Bensalem, PA 19053
4 Beds
3 Baths
1,824 SqFt
Key Details
Sold Price $270,000
Property Type Single Family Home
Sub Type Detached
Listing Status Sold
Purchase Type For Sale
Square Footage 1,824 sqft
Price per Sqft $148
Subdivision Trevose Hgts
MLS Listing ID 1002608995
Sold Date 06/16/17
Style Colonial
Bedrooms 4
Full Baths 2
Half Baths 1
HOA Y/N N
Abv Grd Liv Area 1,824
Originating Board TREND
Year Built 2002
Annual Tax Amount $5,358
Tax Year 2017
Lot Size 7,875 Sqft
Acres 0.18
Lot Dimensions 75X105
Property Description
If you've been looking for a two-story colonial with a lot of nice upgrades at a great price, look no further. Enter into the foyer and you will note the oak stained staircase , wide-width hardwood flooring and chair rail. The coat closet is finished with barn doors giving an updated feel. A formal living room and dining room are defined yet open for entertaining. Off the dining room you will find a deck overlooking the spacious fenced in yard. The kitchen is a comfortable place to cook, eat or relax. A large panty is conveniently located and hidden with barn doors as well. The family room is located in the rear off the kitchen and has great views of the private yard. You will also find a slider with access to the back. The second floor offers an extension of the hardwood in most areas. A master suite with a private bath is exactly what you're looking for. Three additional bedrooms and a hall bath complete this floor. In case you need additional space for your family or entertaining you will find a custom chalk board door that leads to the finished basement. A rear door is located at the back for access to your yard, a great place to hang in the warmer weather. Schedule your visit so you don't miss out on this one.
Location
State PA
County Bucks
Area Bensalem Twp (10102)
Zoning R2
Rooms
Other Rooms Living Room, Dining Room, Primary Bedroom, Bedroom 2, Bedroom 3, Kitchen, Family Room, Bedroom 1
Basement Full, Fully Finished
Interior
Interior Features Primary Bath(s), Butlers Pantry, Ceiling Fan(s), Kitchen - Eat-In
Hot Water Natural Gas
Heating Gas, Forced Air
Cooling Central A/C
Flooring Wood, Fully Carpeted, Vinyl, Tile/Brick, Stone
Equipment Built-In Range, Oven - Self Cleaning, Dishwasher
Fireplace N
Appliance Built-In Range, Oven - Self Cleaning, Dishwasher
Heat Source Natural Gas
Laundry Basement
Exterior
Exterior Feature Deck(s), Porch(es)
Parking Features Inside Access, Garage Door Opener
Garage Spaces 4.0
Fence Other
Water Access N
Roof Type Pitched,Shingle
Accessibility None
Porch Deck(s), Porch(es)
Attached Garage 1
Total Parking Spaces 4
Garage Y
Building
Lot Description Front Yard, Rear Yard
Story 2
Foundation Concrete Perimeter
Sewer Public Sewer
Water Public
Architectural Style Colonial
Level or Stories 2
Additional Building Above Grade, Shed
New Construction N
Schools
High Schools Bensalem Township
School District Bensalem Township
Others
Senior Community No
Tax ID 02-016-065
Ownership Fee Simple
Acceptable Financing Conventional, VA, FHA 203(b)
Listing Terms Conventional, VA, FHA 203(b)
Financing Conventional,VA,FHA 203(b)
Read Less
Want to know what your home might be worth? Contact us for a FREE valuation!

Our team is ready to help you sell your home for the highest possible price ASAP

Bought with Danielle M DeLuca • Coldwell Banker Realty
GET MORE INFORMATION





