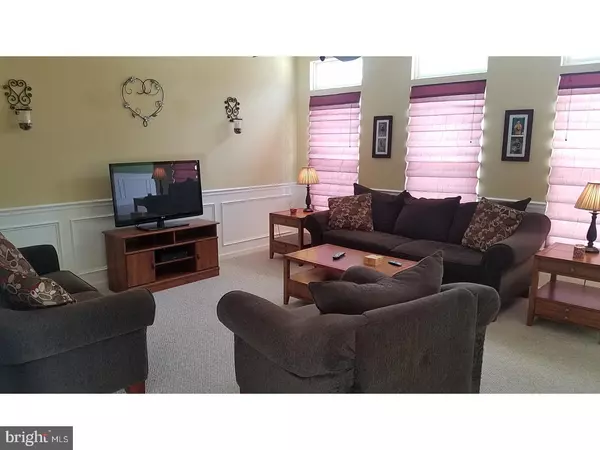$485,100
$500,000
3.0%For more information regarding the value of a property, please contact us for a free consultation.
1822 TRIPP AVE Jamison, PA 18929
4 Beds
4 Baths
2,756 SqFt
Key Details
Sold Price $485,100
Property Type Single Family Home
Sub Type Detached
Listing Status Sold
Purchase Type For Sale
Square Footage 2,756 sqft
Price per Sqft $176
Subdivision Country Club Knoll
MLS Listing ID 1002607717
Sold Date 05/12/17
Style Colonial
Bedrooms 4
Full Baths 2
Half Baths 2
HOA Fees $92/mo
HOA Y/N Y
Abv Grd Liv Area 2,756
Originating Board TREND
Year Built 2004
Annual Tax Amount $7,105
Tax Year 2017
Lot Size 0.296 Acres
Acres 0.3
Lot Dimensions 40X106
Property Description
Welcome home to this move beautiful well maintained home in quiet Country Club Knoll. This is the largest most desirable lot at the top of the cul-de-sac. Enter the 2 story foyer to a formal living room and formal dining room. The main living area is wide open and built for entertaining. The kitchen opens to the family room and large morning room that leads to the composite deck with a retractable awning. Down the hall there is a quiet study or play room. The basement adds an additional 650sf of living space that i is wired for home theater and Aurora lighting and features a half bath. Upstairs you will find the master suite with a huge remodeled master bath. Three additional generous bedrooms and a hall bath complete the upstairs. 2 zone ac and heat. All this in the great Central Bucks School District!
Location
State PA
County Bucks
Area Warwick Twp (10151)
Zoning O
Rooms
Other Rooms Living Room, Dining Room, Primary Bedroom, Bedroom 2, Bedroom 3, Kitchen, Family Room, Bedroom 1, Other
Basement Full, Fully Finished
Interior
Interior Features Kitchen - Eat-In
Hot Water Natural Gas
Heating Gas
Cooling Central A/C
Fireplace N
Heat Source Natural Gas
Laundry Main Floor
Exterior
Garage Spaces 5.0
Water Access N
Accessibility None
Total Parking Spaces 5
Garage N
Building
Story 2
Sewer Public Sewer
Water Public
Architectural Style Colonial
Level or Stories 2
Additional Building Above Grade
New Construction N
Schools
School District Central Bucks
Others
Senior Community No
Tax ID 51-028-326
Ownership Fee Simple
Read Less
Want to know what your home might be worth? Contact us for a FREE valuation!

Our team is ready to help you sell your home for the highest possible price ASAP

Bought with Andrew M Frank • Long & Foster Real Estate, Inc.
GET MORE INFORMATION





