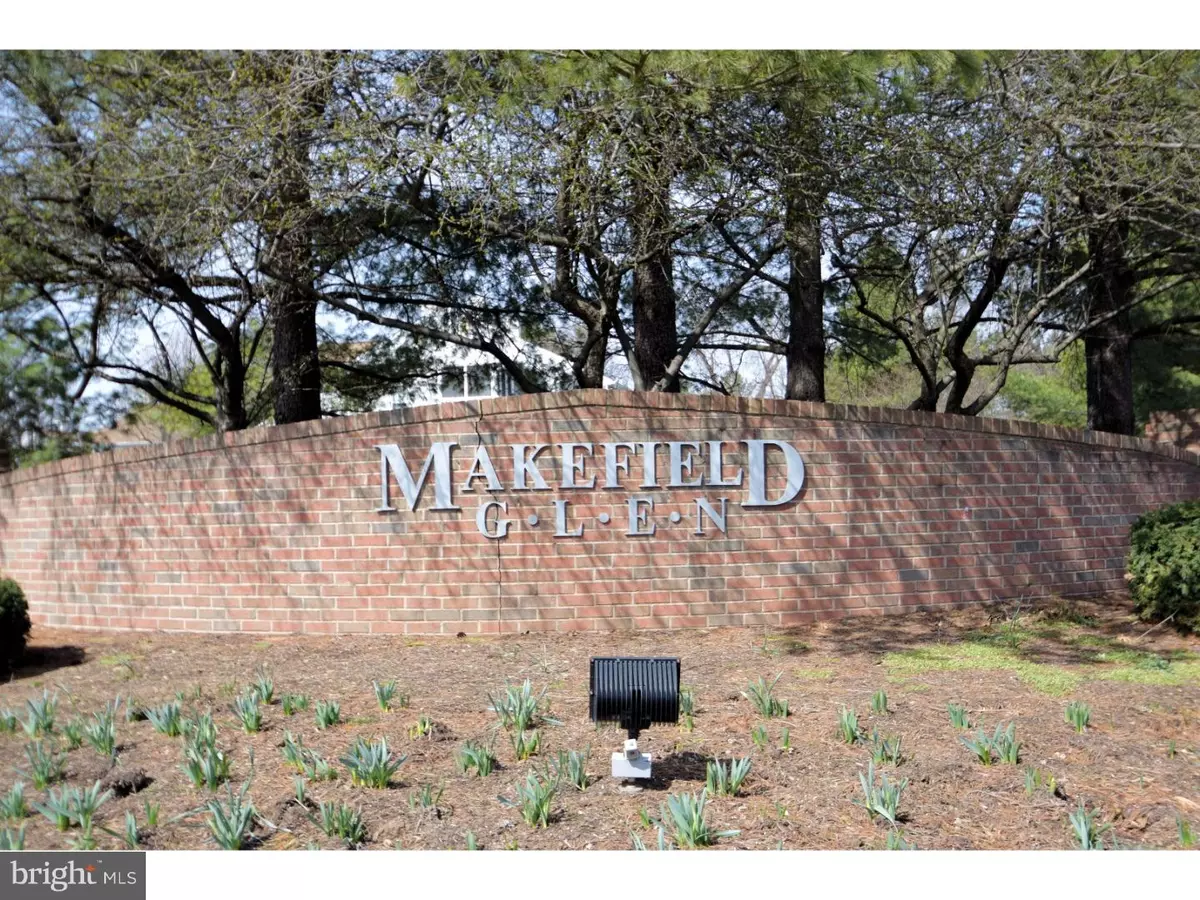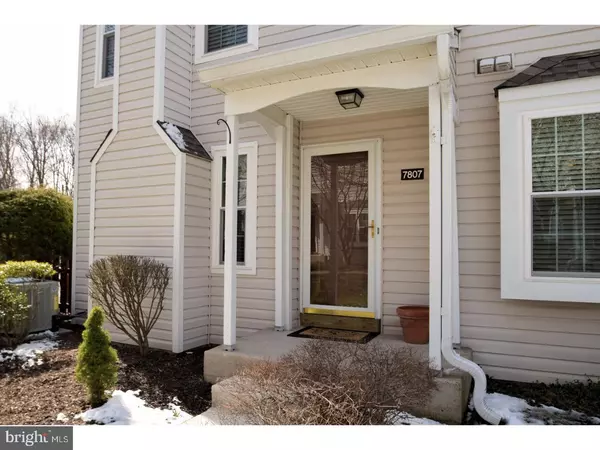$275,000
$274,000
0.4%For more information regarding the value of a property, please contact us for a free consultation.
7807 SPRUCE MILL DR #700 Yardley, PA 19067
3 Beds
3 Baths
1,710 SqFt
Key Details
Sold Price $275,000
Property Type Townhouse
Sub Type Interior Row/Townhouse
Listing Status Sold
Purchase Type For Sale
Square Footage 1,710 sqft
Price per Sqft $160
Subdivision Makefield Glen
MLS Listing ID 1002606899
Sold Date 04/28/17
Style Colonial
Bedrooms 3
Full Baths 2
Half Baths 1
HOA Fees $172/mo
HOA Y/N N
Abv Grd Liv Area 1,710
Originating Board TREND
Year Built 1993
Annual Tax Amount $5,149
Tax Year 2017
Lot Size 684 Sqft
Acres 0.02
Lot Dimensions 0 X 0
Property Description
Makefield Glen's Finest! Don't miss this Brockton Elite gorgeous end unit townhouse in the desirable Yardley Area! The free flowing floor plan is bright and airy. Stunning remodeled kitchen features quartz counter tops, custom chestnut Kraftmaid cabinets, beautiful tile backsplash, decorative lighting and extended island. The dishwasher and refrigerator new in 2014. New Hardwood floors just enhances the beauty of this unit. Both Hall bath and Master Bath have been upgraded with granite counter tops, vanity, sink, mirror and medicine cabinets. Carpet on the second floor just 3 years old. Heater and C/A replaced in 2014. 40 Gal. Hot water heater replaced in 2014. First floor windows were replaced in 2016 ( Coulter Construction with lifetime glass breakage), 2nd & 3rd floor and living room slider was replaced in 2015 also by Coulter Construction with lifetime glass breakage. Battery backup replaced in 2016. The loft has been finished as a third bedroom. The finished basement also has a workshop/storage area. Ample closet space throughout. HOA has just replaced the roof and gutters in 2013. Close to public transportation, major highways, shopping & entertainment in the desirable Pennsbury School District. This home has been lovingly cared for and will satisfy the pickiest buyer.
Location
State PA
County Bucks
Area Lower Makefield Twp (10120)
Zoning R4
Rooms
Other Rooms Living Room, Dining Room, Primary Bedroom, Bedroom 2, Kitchen, Family Room, Bedroom 1
Basement Full
Interior
Interior Features Primary Bath(s), Kitchen - Eat-In
Hot Water Natural Gas
Heating Gas, Forced Air
Cooling Central A/C
Flooring Wood
Equipment Cooktop, Built-In Range, Oven - Self Cleaning, Dishwasher, Disposal
Fireplace N
Appliance Cooktop, Built-In Range, Oven - Self Cleaning, Dishwasher, Disposal
Heat Source Natural Gas
Laundry Upper Floor
Exterior
Exterior Feature Patio(s)
Amenities Available Swimming Pool, Tennis Courts, Club House, Tot Lots/Playground
Water Access N
Accessibility None
Porch Patio(s)
Garage N
Building
Story 2
Sewer Public Sewer
Water Public
Architectural Style Colonial
Level or Stories 2
Additional Building Above Grade
New Construction N
Schools
High Schools Pennsbury
School District Pennsbury
Others
HOA Fee Include Pool(s),Lawn Maintenance,Snow Removal,Trash
Senior Community No
Tax ID 20-076-004-700
Ownership Condominium
Acceptable Financing Conventional
Listing Terms Conventional
Financing Conventional
Read Less
Want to know what your home might be worth? Contact us for a FREE valuation!

Our team is ready to help you sell your home for the highest possible price ASAP

Bought with Yueh Ji Chow • Weichert Realtors

GET MORE INFORMATION





