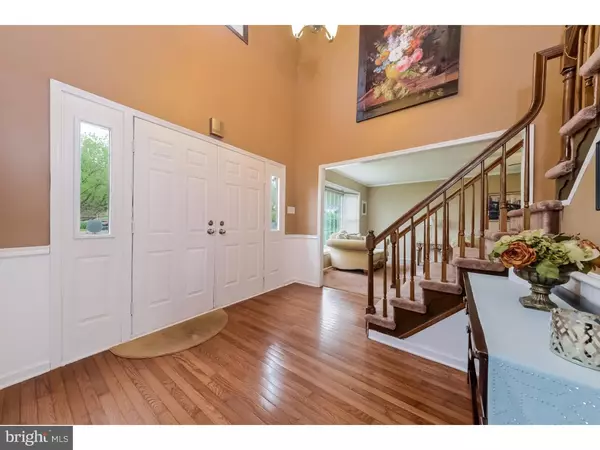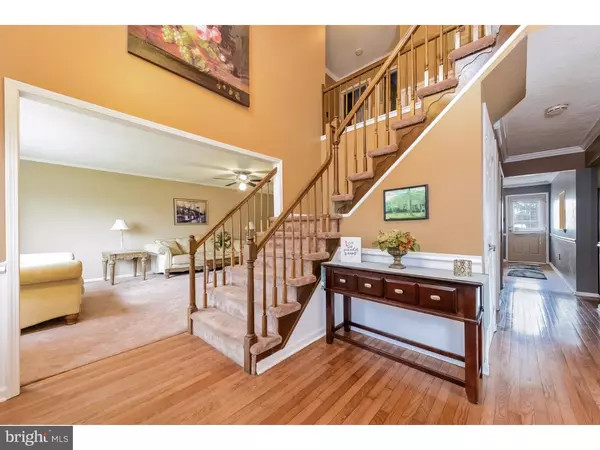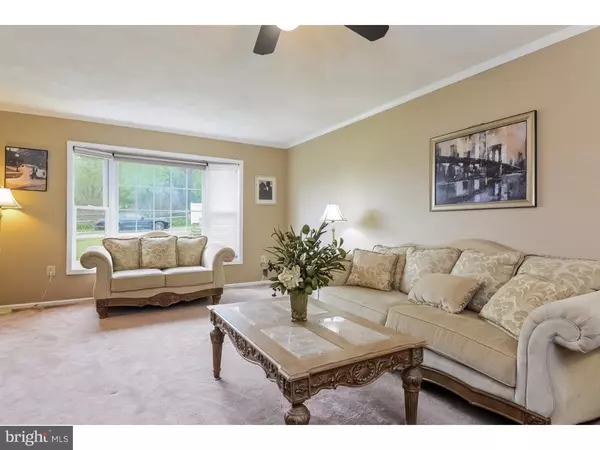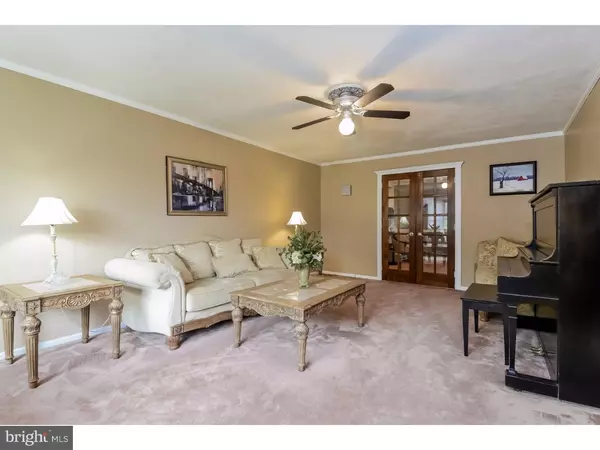$475,000
$474,900
For more information regarding the value of a property, please contact us for a free consultation.
905 MASTERS MANOR RD Doylestown, PA 18901
4 Beds
3 Baths
3,404 SqFt
Key Details
Sold Price $475,000
Property Type Single Family Home
Sub Type Detached
Listing Status Sold
Purchase Type For Sale
Square Footage 3,404 sqft
Price per Sqft $139
Subdivision The Estates Of Doylestown
MLS Listing ID 1002585129
Sold Date 07/15/16
Style Colonial
Bedrooms 4
Full Baths 2
Half Baths 1
HOA Y/N N
Abv Grd Liv Area 3,404
Originating Board TREND
Year Built 1988
Annual Tax Amount $6,846
Tax Year 2016
Lot Size 0.255 Acres
Acres 0.25
Lot Dimensions 112X99
Property Description
Entertainer's delight! You'll find many gathering places and a spaciousness that makes entertaining easy and a place you can escape to for relaxation. As you step into the home, you are greeted by gleaming hardwood floors and a large 2-story foyer. Formal living and dining rooms flank the entrance, each with their own bay windows to bring in natural light. Double French doors off the living room lead you to the spacious family room. Cozy by the glass tile gas fireplace surrounded by built-ins. Wet bar with glass tile accents add convenience. Designed for a full line of sight, you have the gourmet kitchen complete with 5-burner gas cooktop, stainless steel appliances, island with seating, and granite countertops with glass tile backsplash. The sunny breakfast room fills with natural light from the skylight and vaulted ceiling. From the family room and kitchen area, you'll find a backyard sanctuary. Step out to a huge deck (58' x 12') complete with gas grill hookup, top-of-the-line 6 - 8 person jetted hot tub, and multiple gathering places. Overlooking from the deck is the dazzling swimming pool surrounded by beautiful landscaping in a private backyard surrounded by mature plantings. The walk-out lower level offers another access to the pool area and private patio. To continue the recreational fun, the lower level is currently used as a games room, TV area, and gym. However, the space is designed so that it can really be used for whatever you like. Lots of storage. The upper level are the sleeping quarters complete with 4 bedrooms including a magnificent master suite...volume ceiling, sitting area, multiple closets including a walk-in, and custom desk area. The master bath is complete with dual vanities, soaking tub with tile surround, and a separate shower. Large 2-car garage with multiple parking in the driveway. Stately curb appeal. Great location and easy access to shopping, restaurants, major roads, and minutes to Doylestown Boro and all it has to offer. Exceptional CB schools. Highly sought after Estates of Doylestown. A must see.
Location
State PA
County Bucks
Area Doylestown Twp (10109)
Zoning R2B
Rooms
Other Rooms Living Room, Dining Room, Primary Bedroom, Bedroom 2, Bedroom 3, Kitchen, Family Room, Bedroom 1, Laundry, Other
Basement Full, Outside Entrance, Fully Finished
Interior
Interior Features Primary Bath(s), Kitchen - Island, Butlers Pantry, Skylight(s), Ceiling Fan(s), WhirlPool/HotTub, Wet/Dry Bar, Bathroom - Stall Shower, Dining Area
Hot Water Natural Gas
Heating Gas, Forced Air
Cooling Central A/C
Flooring Wood, Fully Carpeted, Vinyl, Tile/Brick
Fireplaces Number 1
Equipment Cooktop, Oven - Wall, Oven - Self Cleaning, Dishwasher, Disposal, Energy Efficient Appliances, Built-In Microwave
Fireplace Y
Window Features Bay/Bow,Energy Efficient
Appliance Cooktop, Oven - Wall, Oven - Self Cleaning, Dishwasher, Disposal, Energy Efficient Appliances, Built-In Microwave
Heat Source Natural Gas
Laundry Main Floor
Exterior
Exterior Feature Deck(s), Patio(s)
Parking Features Inside Access, Garage Door Opener
Garage Spaces 5.0
Fence Other
Pool In Ground
Utilities Available Cable TV
Water Access N
Roof Type Pitched,Shingle
Accessibility None
Porch Deck(s), Patio(s)
Attached Garage 2
Total Parking Spaces 5
Garage Y
Building
Lot Description Irregular, Level, Sloping, Open, Front Yard, Rear Yard, SideYard(s)
Story 2
Foundation Concrete Perimeter
Sewer Public Sewer
Water Public
Architectural Style Colonial
Level or Stories 2
Additional Building Above Grade
Structure Type Cathedral Ceilings,9'+ Ceilings,High
New Construction N
Schools
Elementary Schools Jamison
Middle Schools Tamanend
High Schools Central Bucks High School South
School District Central Bucks
Others
Senior Community No
Tax ID 09-020-062
Ownership Fee Simple
Security Features Security System
Acceptable Financing Conventional, VA, FHA 203(b), USDA
Listing Terms Conventional, VA, FHA 203(b), USDA
Financing Conventional,VA,FHA 203(b),USDA
Read Less
Want to know what your home might be worth? Contact us for a FREE valuation!

Our team is ready to help you sell your home for the highest possible price ASAP

Bought with Lynne Kelleher • BHHS Fox & Roach-Newtown
GET MORE INFORMATION





