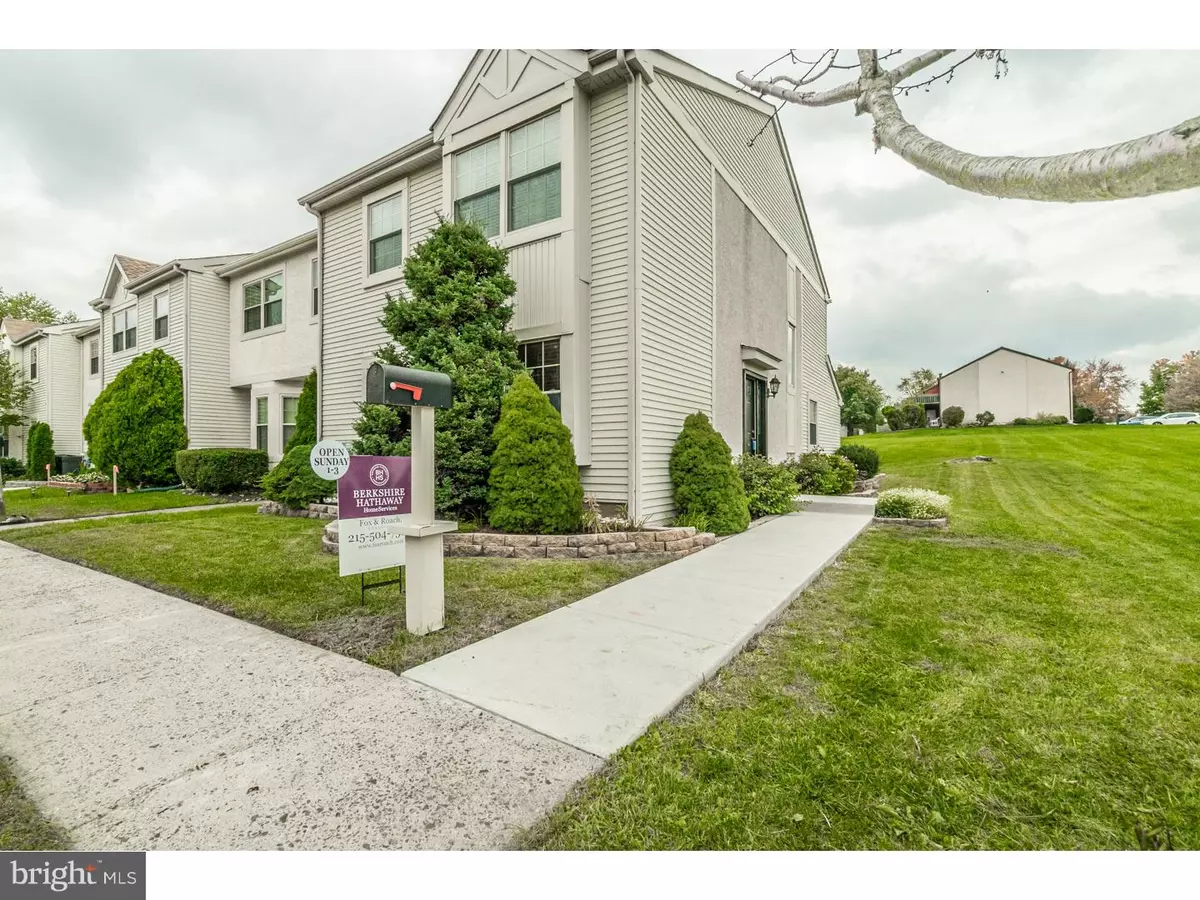$274,000
$274,900
0.3%For more information regarding the value of a property, please contact us for a free consultation.
323 WAYNE CT Holland, PA 18966
3 Beds
3 Baths
1,794 SqFt
Key Details
Sold Price $274,000
Property Type Townhouse
Sub Type End of Row/Townhouse
Listing Status Sold
Purchase Type For Sale
Square Footage 1,794 sqft
Price per Sqft $152
Subdivision Tapestry
MLS Listing ID 1002577341
Sold Date 12/29/15
Style Other
Bedrooms 3
Full Baths 2
Half Baths 1
HOA Fees $66/qua
HOA Y/N Y
Abv Grd Liv Area 1,794
Originating Board TREND
Year Built 1985
Annual Tax Amount $4,020
Tax Year 2015
Lot Size 3,060 Sqft
Acres 0.07
Lot Dimensions 36X85
Property Description
Welcome to this gorgeous end unit town home located within the desirable Tapestry community. Pride of ownership is apparent from the moment you step up to the door, and continues throughout - This home is immaculately maintained with an eye for detail. A welcoming foyer and a fantastic open floor plan concept which features a spacious living room complete with wood burning fireplace and sliders leading out to a private patio. An updated kitchen with endless amounts of stunning white cabinetry,a large double sink, newer appliances, pantry, custom moldings,and plenty of natural sunlight. An updated powder room completes the first floor living area. Upstairs you will find three spacious bedrooms with neutral carpets, custom moldings, and plenty of closet space. The upper level laundry has a brand new high efficiency whirlpool washer and dryer and plenty of storage to easily manage your laundry. Master bedroom offers two large closets, a private bath with stall shower, vaulted ceilings and stunning wainscoting and molding. Other amenities include a finished basement offering a large family room area, in addition to three individual rooms ideal for home office, gym, or playroom and newer A/C, (2007). The community pool and play ground are both within walking distance.
Location
State PA
County Bucks
Area Northampton Twp (10131)
Zoning R3
Rooms
Other Rooms Living Room, Dining Room, Primary Bedroom, Bedroom 2, Kitchen, Family Room, Bedroom 1, Attic
Basement Full, Fully Finished
Interior
Interior Features Primary Bath(s), Butlers Pantry, Ceiling Fan(s), Dining Area
Hot Water Electric
Heating Heat Pump - Electric BackUp, Forced Air
Cooling Central A/C
Flooring Fully Carpeted
Fireplaces Number 1
Fireplaces Type Brick
Equipment Commercial Range, Disposal
Fireplace Y
Appliance Commercial Range, Disposal
Laundry Upper Floor
Exterior
Exterior Feature Patio(s)
Utilities Available Cable TV
Amenities Available Swimming Pool, Club House, Tot Lots/Playground
Water Access N
Roof Type Shingle
Accessibility None
Porch Patio(s)
Garage N
Building
Lot Description Corner, Rear Yard, SideYard(s)
Story 2
Foundation Concrete Perimeter
Sewer Public Sewer
Water Public
Architectural Style Other
Level or Stories 2
Additional Building Above Grade
New Construction N
Schools
High Schools Council Rock High School North
School District Council Rock
Others
HOA Fee Include Pool(s),Common Area Maintenance,Lawn Maintenance,Snow Removal,Trash
Tax ID 31-067-243
Ownership Fee Simple
Acceptable Financing Conventional, VA, FHA 203(b)
Listing Terms Conventional, VA, FHA 203(b)
Financing Conventional,VA,FHA 203(b)
Read Less
Want to know what your home might be worth? Contact us for a FREE valuation!

Our team is ready to help you sell your home for the highest possible price ASAP

Bought with Gene Fish • RE/MAX Elite
GET MORE INFORMATION





