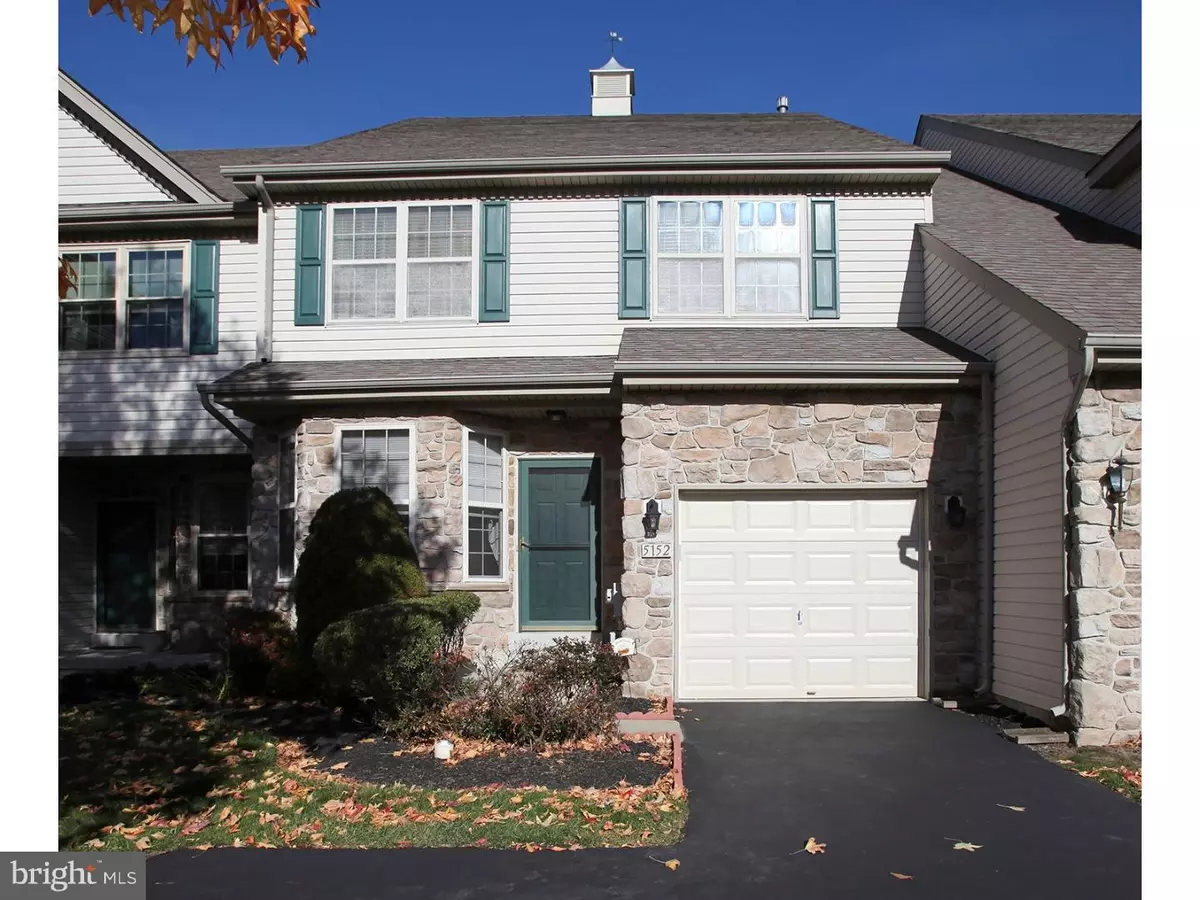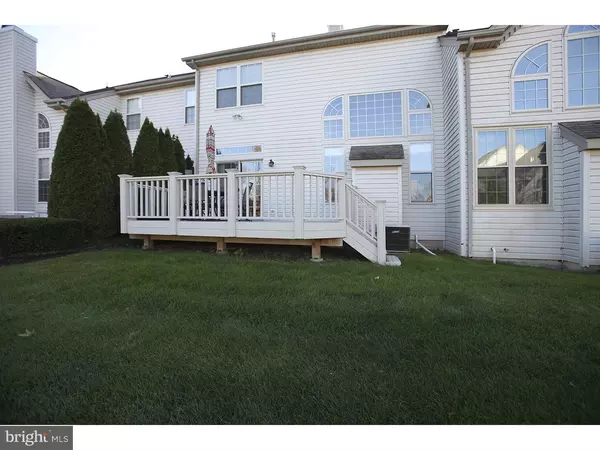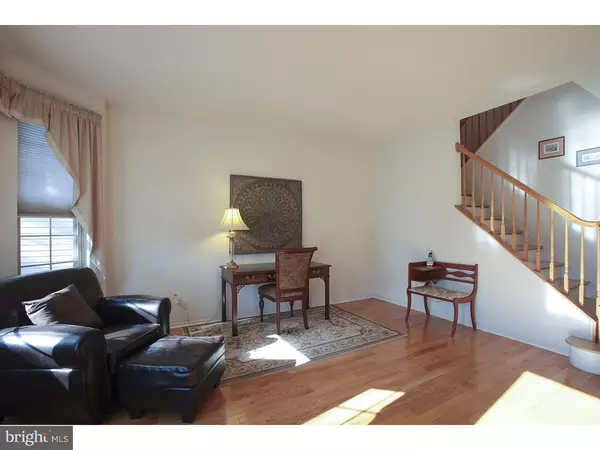$376,900
$379,900
0.8%For more information regarding the value of a property, please contact us for a free consultation.
5152 BARNESS CT Doylestown, PA 18902
3 Beds
4 Baths
2,494 SqFt
Key Details
Sold Price $376,900
Property Type Townhouse
Sub Type Interior Row/Townhouse
Listing Status Sold
Purchase Type For Sale
Square Footage 2,494 sqft
Price per Sqft $151
Subdivision The Enclave At Fir
MLS Listing ID 1002594483
Sold Date 04/28/17
Style Straight Thru
Bedrooms 3
Full Baths 3
Half Baths 1
HOA Fees $210/mo
HOA Y/N Y
Abv Grd Liv Area 2,494
Originating Board TREND
Year Built 1999
Annual Tax Amount $5,622
Tax Year 2017
Lot Size 3,044 Sqft
Acres 0.07
Lot Dimensions 26X116
Property Description
Move In Ready! You don't need to do a thing to this spotless, fully-upgraded townhouse in the lovely Enclave at Fireside neighborhood. You will step through the door and fall in love with the beautiful HARDWOOD floors throughout the living room, dining room, family room and stairs to the upper level. You'll enjoy cooking in the open-concept, eat-in kitchen featuring QUARTZ counter-tops and TILE BACKSPLASH, STAINLESS LG appliances and counter seating. You'll make use of the large CEDAR DECK off the kitchen for entertaining guests in warm weather. When it's not warm, snuggle in front of the GAS FIREPLACE under the family room's VAULTED CEILING. The laundry room is conveniently located on the main level as is the powder room and entrance to the one-car garage. The second floor features a spacious master bedroom with a TRAY CEILING, huge walk-in closet and beautiful UPGRADED master bath including a whirlpool tub and stall shower. Two more large, sun-lit bedrooms with HARDWOOD flooring and the full hall bath complete this level. Downstairs you will find a FULLY FINISHED BASEMENT with a 12 x 14 bonus room currently being used as a 4TH BEDROOM; a FULL BATH with stall shower; and a 23 x 23 entertainment/exercise room. Brand new Hot Water Heater with a 12-year warranty was just installed in 01/2017. ONE-YEAR HOME WARRANTY INCLUDED.
Location
State PA
County Bucks
Area Buckingham Twp (10106)
Zoning R5
Direction South
Rooms
Other Rooms Living Room, Dining Room, Primary Bedroom, Bedroom 2, Kitchen, Family Room, Bedroom 1, Laundry, Attic
Basement Full, Fully Finished
Interior
Interior Features Primary Bath(s), Kitchen - Island, Butlers Pantry, Ceiling Fan(s), WhirlPool/HotTub, Stall Shower, Kitchen - Eat-In
Hot Water Natural Gas
Heating Gas, Forced Air
Cooling Central A/C
Flooring Wood, Fully Carpeted, Tile/Brick, Stone
Fireplaces Number 1
Fireplaces Type Gas/Propane
Equipment Oven - Self Cleaning, Commercial Range, Dishwasher, Disposal, Energy Efficient Appliances, Built-In Microwave
Fireplace Y
Appliance Oven - Self Cleaning, Commercial Range, Dishwasher, Disposal, Energy Efficient Appliances, Built-In Microwave
Heat Source Natural Gas
Laundry Main Floor
Exterior
Exterior Feature Deck(s)
Parking Features Inside Access, Garage Door Opener
Garage Spaces 4.0
Utilities Available Cable TV
Water Access N
Roof Type Pitched,Shingle
Accessibility Mobility Improvements
Porch Deck(s)
Attached Garage 1
Total Parking Spaces 4
Garage Y
Building
Lot Description Level
Story 2
Foundation Concrete Perimeter
Sewer Public Sewer
Water Public
Architectural Style Straight Thru
Level or Stories 2
Additional Building Above Grade
Structure Type Cathedral Ceilings,9'+ Ceilings
New Construction N
Schools
Elementary Schools Cold Spring
Middle Schools Holicong
High Schools Central Bucks High School East
School District Central Bucks
Others
HOA Fee Include Common Area Maintenance,Lawn Maintenance,Snow Removal,Trash
Senior Community No
Tax ID 06-060-223
Ownership Fee Simple
Acceptable Financing Conventional
Listing Terms Conventional
Financing Conventional
Read Less
Want to know what your home might be worth? Contact us for a FREE valuation!

Our team is ready to help you sell your home for the highest possible price ASAP

Bought with Marta Lutzi Fischer • Coldwell Banker Hearthside-Doylestown
GET MORE INFORMATION





