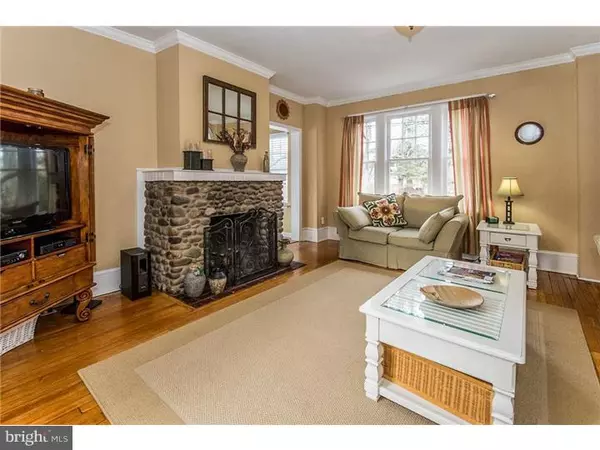$440,000
$459,000
4.1%For more information regarding the value of a property, please contact us for a free consultation.
1093 GENERAL SULLIVAN RD Washington Crossing, PA 18977
4 Beds
3 Baths
2,050 SqFt
Key Details
Sold Price $440,000
Property Type Single Family Home
Sub Type Detached
Listing Status Sold
Purchase Type For Sale
Square Footage 2,050 sqft
Price per Sqft $214
MLS Listing ID 1002566473
Sold Date 04/30/15
Style Colonial
Bedrooms 4
Full Baths 2
Half Baths 1
HOA Y/N N
Abv Grd Liv Area 2,050
Originating Board TREND
Year Built 1835
Annual Tax Amount $4,582
Tax Year 2015
Lot Size 0.450 Acres
Acres 0.45
Lot Dimensions 79X150, 52X150
Property Description
A rare find! Gracious and charming colonial home that has been lovingly maintained and remodeled to preserve its historic features while adding modern conveniences. Center hall leads to gracious living room and dining room. Features include high ceilings, arched doorways, large windows, a stunning fireplace surrounded by river rocks, generous molding and hardwood floors. This home was significantly remodeled and expanded in 2006. The expansive sun filled kitchen includes handsome cabinets, stainless steel appliances, a breakfast bar and dining area. The remodeling and expansion included new baths, first floor laundry room, sunroom, walk in master bedroom closet, central air and increased electrical amperage. The master bedroom is spacious, and the generous sized master bath has all the amenities of new construction--double sinks, soaking tub and stall shower. Three additional bedrooms on second floor. Walk up attic provides additional storage. A low maintenance deck overlooks the back yard. Walk to Washington Crossing Crossing Park, River, Canal and local shops. Low Taxes, Council Rock Schools and easy access to I95. Property has home/business possibilities. A must see!
Location
State PA
County Bucks
Area Upper Makefield Twp (10147)
Zoning VC
Rooms
Other Rooms Living Room, Dining Room, Primary Bedroom, Bedroom 2, Bedroom 3, Kitchen, Family Room, Bedroom 1, Laundry, Other, Attic
Basement Partial, Unfinished
Interior
Interior Features Primary Bath(s), Stall Shower, Dining Area
Hot Water Electric
Heating Oil, Forced Air
Cooling Central A/C
Flooring Wood, Tile/Brick
Fireplaces Number 1
Fireplaces Type Stone
Equipment Oven - Self Cleaning, Dishwasher, Energy Efficient Appliances
Fireplace Y
Appliance Oven - Self Cleaning, Dishwasher, Energy Efficient Appliances
Heat Source Oil
Laundry Main Floor
Exterior
Exterior Feature Deck(s)
Garage Spaces 4.0
Fence Other
Utilities Available Cable TV
Water Access N
Roof Type Pitched
Accessibility None
Porch Deck(s)
Total Parking Spaces 4
Garage Y
Building
Lot Description Level, SideYard(s)
Story 2
Sewer On Site Septic
Water Well
Architectural Style Colonial
Level or Stories 2
Additional Building Above Grade
Structure Type 9'+ Ceilings
New Construction N
Schools
High Schools Council Rock High School North
School District Council Rock
Others
Tax ID 47-022-117, 47-022-118
Ownership Fee Simple
Acceptable Financing Conventional, VA, FHA 203(b)
Listing Terms Conventional, VA, FHA 203(b)
Financing Conventional,VA,FHA 203(b)
Read Less
Want to know what your home might be worth? Contact us for a FREE valuation!

Our team is ready to help you sell your home for the highest possible price ASAP

Bought with Grace A Cass • Keller Williams Real Estate-Langhorne
GET MORE INFORMATION





