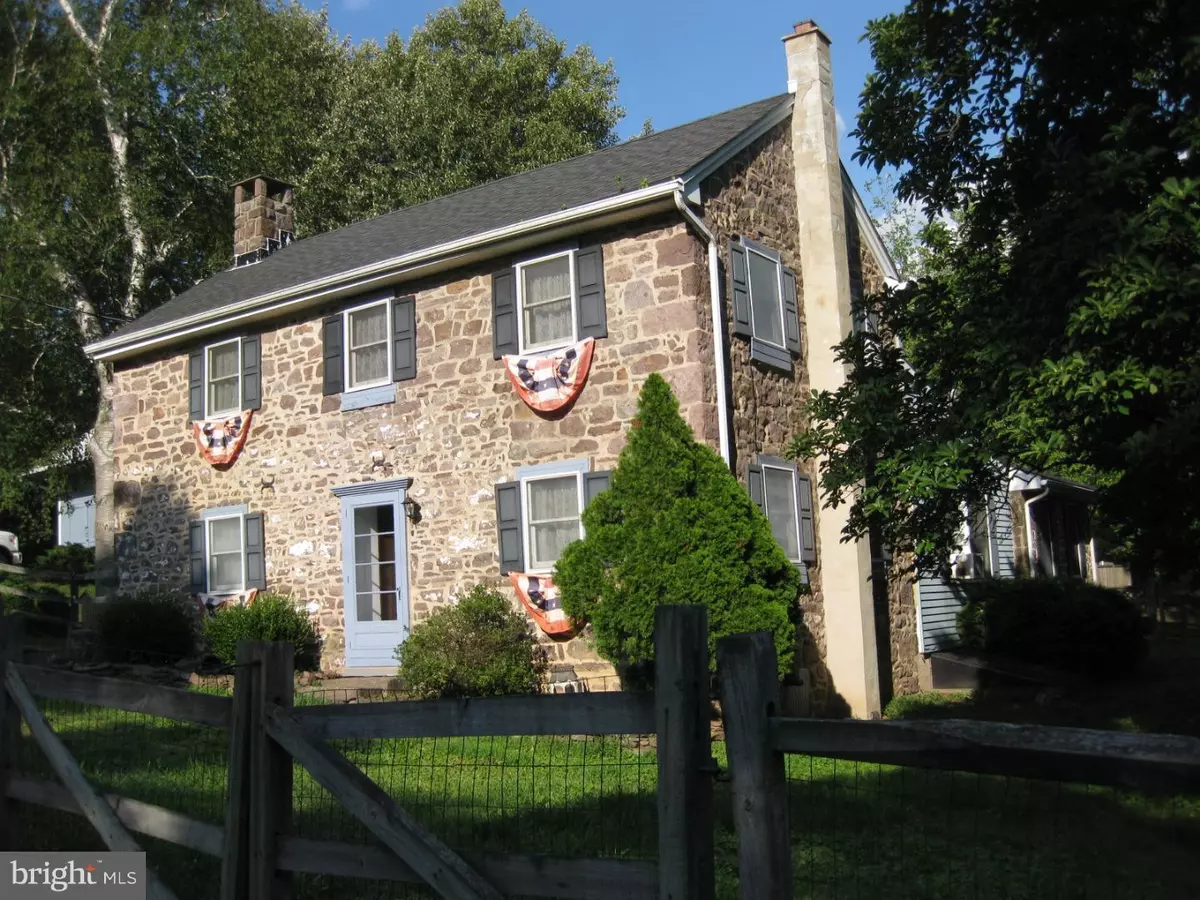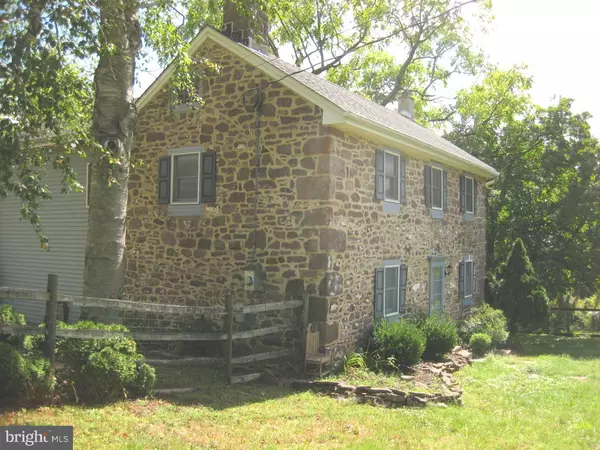$361,000
$364,900
1.1%For more information regarding the value of a property, please contact us for a free consultation.
321 GAREY RD Douglassville, PA 19518
3 Beds
2 Baths
1,968 SqFt
Key Details
Sold Price $361,000
Property Type Single Family Home
Sub Type Detached
Listing Status Sold
Purchase Type For Sale
Square Footage 1,968 sqft
Price per Sqft $183
Subdivision None Available
MLS Listing ID 1003328503
Sold Date 10/28/16
Style Colonial,Farmhouse/National Folk
Bedrooms 3
Full Baths 2
HOA Y/N N
Abv Grd Liv Area 1,968
Originating Board TREND
Year Built 1850
Annual Tax Amount $6,076
Tax Year 2016
Lot Size 3.940 Acres
Acres 3.94
Lot Dimensions 0X0
Property Description
Turnkey move in ready Farmette with your own awesome INDOOR ARENA and outdoor ring...picturesque setting with stream. Beautiful stone historic home Circa 1869 with addition. New Remodeled spacious eat in kitchen with brand new Granite counter tops, subway tile back-splash, double sink 9" deep, new built in micro range hood, new wood floors....enjoy view and watch your animals from bay window or the rear deck. Double living room (could be dining/living as plenty of space) with great large stone fireplace with timber mantel. Dining room with exposed stone wall. Deep window sills,pretty natural stained woodwork. Full bath on each level. Pointed stone walls on 2nd floor as well. Cedar lined,lighted closets. Walk up attic great for indoor storage. New heater and new roofs.Enjoy great vista of rolling pasture from shaded rear deck. Run in sheds, Hay barn, 42x36 Center Aisle 4 stall barn...large stalls with great head height to accommodate large horse sizes...w/wash/grooming bay,frost free water,tack room. Great lighted Indoor Arena (60x120) with height to support equestrian jumping and sloped walls for rider safety. Pet friendly with two fenced areas great for pets or little ones.Picturesque and conveniently located country setting. Bring your pets and enjoy the view, the peace and quite, of this farm property.
Location
State PA
County Berks
Area Union Twp (10288)
Zoning SR
Direction East
Rooms
Other Rooms Living Room, Dining Room, Primary Bedroom, Bedroom 2, Kitchen, Family Room, Bedroom 1, Other, Attic
Basement Full, Unfinished, Outside Entrance, Drainage System
Interior
Interior Features Butlers Pantry, Ceiling Fan(s), Kitchen - Eat-In
Hot Water Oil, S/W Changeover
Heating Oil, Hot Water
Cooling Wall Unit
Flooring Wood, Fully Carpeted, Vinyl
Fireplaces Number 1
Fireplaces Type Stone
Equipment Built-In Range, Oven - Self Cleaning, Dishwasher, Built-In Microwave
Fireplace Y
Window Features Bay/Bow,Replacement
Appliance Built-In Range, Oven - Self Cleaning, Dishwasher, Built-In Microwave
Heat Source Oil
Laundry Basement
Exterior
Exterior Feature Deck(s), Patio(s)
Parking Features Garage Door Opener, Oversized
Garage Spaces 6.0
Fence Other
Utilities Available Cable TV
Roof Type Pitched,Shingle
Accessibility None
Porch Deck(s), Patio(s)
Total Parking Spaces 6
Garage Y
Building
Lot Description Level, Sloping, Open, Front Yard, Rear Yard, SideYard(s)
Story 2
Foundation Stone, Brick/Mortar
Sewer On Site Septic
Water Well
Architectural Style Colonial, Farmhouse/National Folk
Level or Stories 2
Additional Building Above Grade
Structure Type Cathedral Ceilings
New Construction N
Schools
Middle Schools Daniel Boone Area
High Schools Daniel Boone Area
School District Daniel Boone Area
Others
Senior Community No
Tax ID 88-5344-19-62-6080
Ownership Fee Simple
Acceptable Financing Conventional, USDA
Horse Feature Paddock, Riding Ring
Listing Terms Conventional, USDA
Financing Conventional,USDA
Read Less
Want to know what your home might be worth? Contact us for a FREE valuation!

Our team is ready to help you sell your home for the highest possible price ASAP

Bought with Eve Marberger • BHHS Fox & Roach-Exton

GET MORE INFORMATION





