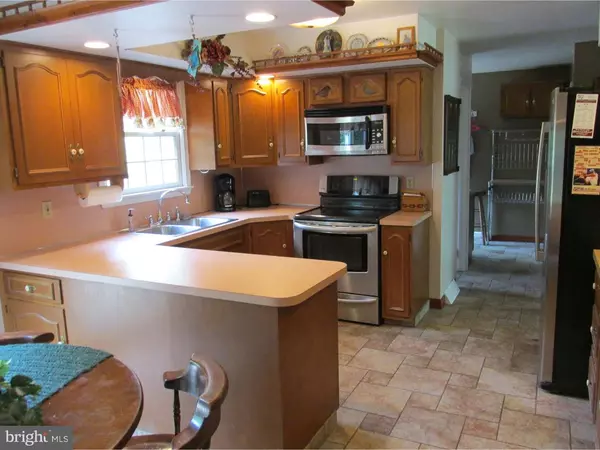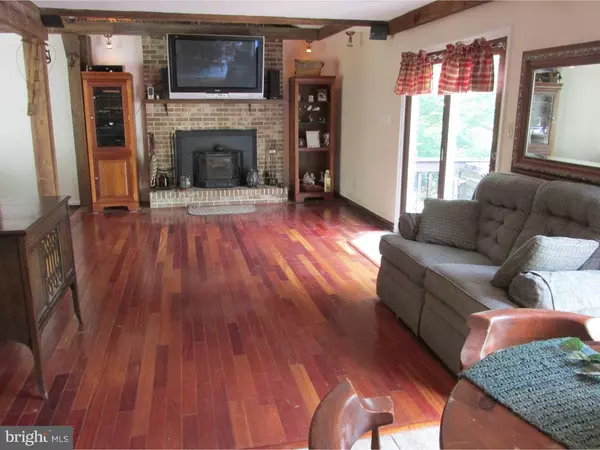$236,000
$250,000
5.6%For more information regarding the value of a property, please contact us for a free consultation.
8929 MOUNTAIN RD Alburtis, PA 18011
4 Beds
3 Baths
2,264 SqFt
Key Details
Sold Price $236,000
Property Type Single Family Home
Sub Type Detached
Listing Status Sold
Purchase Type For Sale
Square Footage 2,264 sqft
Price per Sqft $104
Subdivision So Ridge Estates
MLS Listing ID 1003329367
Sold Date 12/27/16
Style Colonial
Bedrooms 4
Full Baths 2
Half Baths 1
HOA Y/N N
Abv Grd Liv Area 2,264
Originating Board TREND
Year Built 1985
Annual Tax Amount $6,337
Tax Year 2016
Lot Size 0.910 Acres
Acres 0.91
Lot Dimensions 156X257
Property Description
Delightful 4 bedroom Colonial with nearly an acre of ground. Beautiful Brazilian Cherry hardwood floors, floor to ceiling brick fireplace w/insert, partially vaulted ceiling with post and beams,and tiled foyer are just some of the added features to this roomy home. The master bedroom features it's own master bath, walk-in closet and dressing area too. Outside you'll find your 2 car attached garage and a large deck w/it's own full size awning. Desirable location, convenient to town & shopping and ready for quick sale. Property needs minor TLC, but is priced to sell.
Location
State PA
County Berks
Area Longswamp Twp (10259)
Zoning RESI
Rooms
Other Rooms Living Room, Dining Room, Primary Bedroom, Bedroom 2, Bedroom 3, Kitchen, Family Room, Bedroom 1, Laundry
Basement Full
Interior
Interior Features Primary Bath(s), Kitchen - Eat-In
Hot Water Electric
Heating Heat Pump - Electric BackUp, Energy Star Heating System
Cooling Central A/C
Flooring Wood, Fully Carpeted
Fireplaces Number 1
Fireplaces Type Brick
Equipment Oven - Self Cleaning, Dishwasher, Built-In Microwave
Fireplace Y
Appliance Oven - Self Cleaning, Dishwasher, Built-In Microwave
Laundry Main Floor
Exterior
Exterior Feature Deck(s), Porch(es)
Parking Features Garage Door Opener
Garage Spaces 2.0
Water Access N
Roof Type Pitched
Accessibility None
Porch Deck(s), Porch(es)
Attached Garage 2
Total Parking Spaces 2
Garage Y
Building
Story 2
Sewer On Site Septic
Water Well
Architectural Style Colonial
Level or Stories 2
Additional Building Above Grade
New Construction N
Schools
High Schools Brandywine Heights
School District Brandywine Heights Area
Others
Senior Community No
Tax ID 59-5492-02-59-1365
Ownership Fee Simple
Acceptable Financing Conventional, VA, FHA 203(b)
Listing Terms Conventional, VA, FHA 203(b)
Financing Conventional,VA,FHA 203(b)
Read Less
Want to know what your home might be worth? Contact us for a FREE valuation!

Our team is ready to help you sell your home for the highest possible price ASAP

Bought with Ryan Lingold • Wesley Works Real Estate

GET MORE INFORMATION





