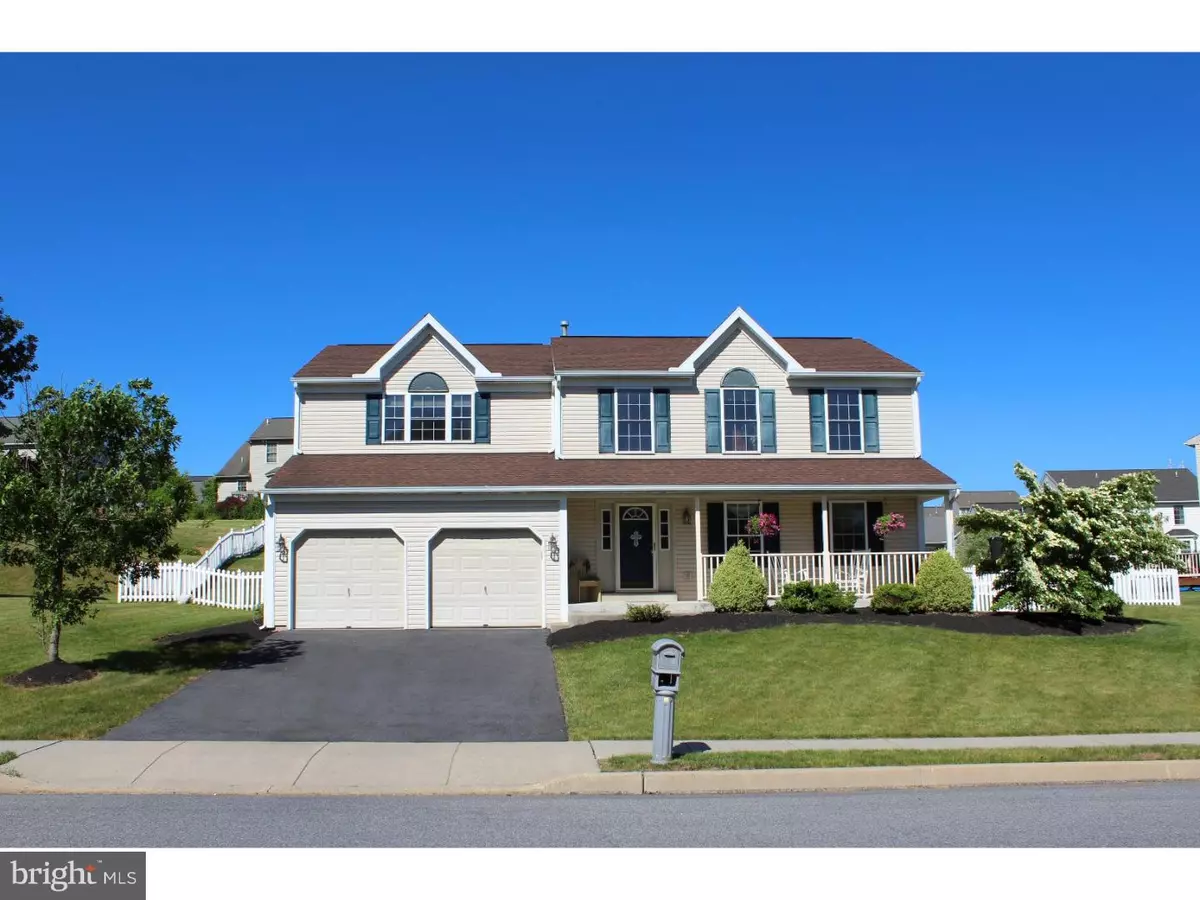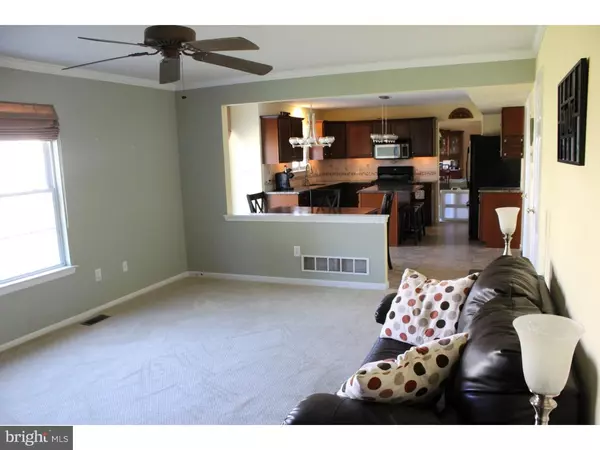$274,900
$274,900
For more information regarding the value of a property, please contact us for a free consultation.
5021 PEPPER LN Douglassville, PA 19518
4 Beds
4 Baths
2,424 SqFt
Key Details
Sold Price $274,900
Property Type Single Family Home
Sub Type Detached
Listing Status Sold
Purchase Type For Sale
Square Footage 2,424 sqft
Price per Sqft $113
Subdivision Rosecliff Pointe
MLS Listing ID 1003328969
Sold Date 07/27/16
Style Colonial
Bedrooms 4
Full Baths 2
Half Baths 2
HOA Y/N N
Abv Grd Liv Area 2,424
Originating Board TREND
Year Built 2003
Annual Tax Amount $6,539
Tax Year 2016
Lot Size 0.370 Acres
Acres 0.37
Lot Dimensions 0X0
Property Description
Wow! Welcome Home to this Spectacular Colonial Home in the desirable Rosecliff Pointe neighborhood in Daniel Boone School District!! This home offers UPGRADES GALORE!! You'll enter this home from the inviting front porch and find yourself in a bright and cheerful tiled entry way that leads back to the kitchen or off to the spacious living room. Eat In Kitchen boasts Cherry Cabinets and BEAUTIFUL granite countertops along with custom lighting that just adds to the WOW factor! Plus sliding glass doors leading out to stamped concrete patio just flood this kitchen with natural sunlight! Just off the kitchen you'll find a spacious dining room that allows for convenient entertaining. A laundry room and a powder room with pedestal sink complete the first floor. Wander upstairs and you'll find a fabulous master suite that includes sitting area, walk in closet and a master bathroom with jetted soaking tub, double sink vanity and separate shower stall. Second floor offers 3 additional spacious bedrooms and a beautiful full bathroom. And, we've saved the best for last - - the COMPLETELY FURNISHED FINISHED BASEMENT! Basement is absolutely stunning . . . featuring play area, custom granite bar, media area, exercise room with rubber floor and additional powder room. This is an ABSOLUTE MUST SEE. Basement features custom built-in cabinetry that truly makes this home ONE OF A KIND! Add additional closets and storage, a fenced in yard, a two car garage . . . and it's quite obvious that this home will NOT LAST! Hurry to schedule your showing!! Plus if all of this were not enough - seller is including a ONE YEAR HOME WARRANTY!! AND - - seller is also negotiable in regards to certain personal property including electronics in basement!
Location
State PA
County Berks
Area Amity Twp (10224)
Zoning RES
Rooms
Other Rooms Living Room, Dining Room, Primary Bedroom, Bedroom 2, Bedroom 3, Kitchen, Family Room, Bedroom 1
Basement Full
Interior
Interior Features Primary Bath(s), Kitchen - Island, Butlers Pantry, Kitchen - Eat-In
Hot Water Natural Gas
Heating Gas, Forced Air
Cooling Central A/C
Fireplaces Number 1
Equipment Oven - Self Cleaning, Dishwasher
Fireplace Y
Appliance Oven - Self Cleaning, Dishwasher
Heat Source Natural Gas
Laundry Main Floor
Exterior
Exterior Feature Porch(es)
Garage Spaces 2.0
Water Access N
Accessibility None
Porch Porch(es)
Attached Garage 2
Total Parking Spaces 2
Garage Y
Building
Story 2
Sewer Public Sewer
Water Public
Architectural Style Colonial
Level or Stories 2
Additional Building Above Grade
New Construction N
Schools
Middle Schools Daniel Boone Area
High Schools Daniel Boone Area
School District Daniel Boone Area
Others
Senior Community No
Tax ID 24-5365-13-14-3916
Ownership Fee Simple
Read Less
Want to know what your home might be worth? Contact us for a FREE valuation!

Our team is ready to help you sell your home for the highest possible price ASAP

Bought with Jane J Iaderosa • BHHS Fox & Roach-Collegeville

GET MORE INFORMATION





