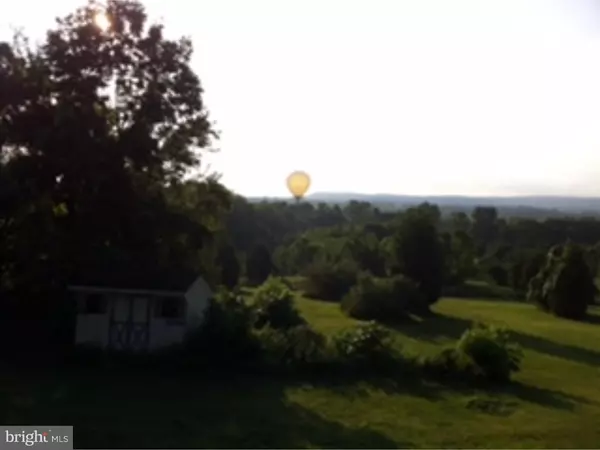$300,000
$315,000
4.8%For more information regarding the value of a property, please contact us for a free consultation.
695 OLD AIRPORT RD Douglassville, PA 19518
4 Beds
4 Baths
2,556 SqFt
Key Details
Sold Price $300,000
Property Type Single Family Home
Sub Type Detached
Listing Status Sold
Purchase Type For Sale
Square Footage 2,556 sqft
Price per Sqft $117
Subdivision Douglassville
MLS Listing ID 1003328761
Sold Date 10/12/16
Style Colonial,Traditional
Bedrooms 4
Full Baths 2
Half Baths 2
HOA Y/N N
Abv Grd Liv Area 2,556
Originating Board TREND
Year Built 1999
Annual Tax Amount $7,449
Tax Year 2016
Lot Size 2.520 Acres
Acres 2.52
Lot Dimensions 109,771
Property Description
Come see this hidden gem in Douglassville. Words cannot express the amazing views from the back deck of this home. Watch hot-air balloons float through your back-yard in the summer and nature through all of its seasons. Situated on a little over 2.5 acres, this well cared for 4 bedroom, 2 full, 2 half bath, 3 car garage, dream home boasts a gourmet open kitchen lined with a wall of windows overlooking a brand new Trex deck & a breathtaking view of rolling hills & Berks county country-side. As if the view wasn't enough, this gorgeous kitchen also contains spacious granite counter-tops, island, counter height breakfast bar, stainless steel appliances with brand new slide-in range and hardwood cherry flooring. Off kitchen you will find laundry/large pantry with slate flooring & utility sink. Open to the kitchen Main living room contains even more windows, marble surround gas fireplace and cherry hardwood flooring. Ceramic tile main-entry foyer, leads upstairs to open loft leading to bedrooms. Vaulted ceiling in Master, Master bath with shower stall & large jetted soaking tub with walk-in closet. All rooms upstairs have ceiling fans including downstairs main room. Enjoy the landscaped front yard wooded view on the front porch from your rocking chair or lounge on the brand-new custom back deck. Deck spans entire length of the home and is partially covered. Entertain to your hearts content on this newly installed Trex deck under the covered porch including vaulted ceiling boasting recessed dim-able lighting & remote controlled outdoor fan. Deck is completely gated at all exits. Back yard also features separate fenced in area for pets and garden shed. Other sections of back yard are also fenced with post & rail.
Location
State PA
County Berks
Area Amity Twp (10224)
Zoning RESID
Rooms
Other Rooms Living Room, Dining Room, Primary Bedroom, Bedroom 2, Bedroom 3, Kitchen, Family Room, Bedroom 1, Laundry, Attic
Basement Full, Fully Finished
Interior
Interior Features Primary Bath(s), Kitchen - Island, Butlers Pantry, Ceiling Fan(s), Attic/House Fan, Stall Shower, Breakfast Area
Hot Water Propane
Heating Propane, Forced Air, Programmable Thermostat
Cooling Central A/C
Flooring Wood, Fully Carpeted, Vinyl, Tile/Brick, Stone
Fireplaces Number 1
Fireplaces Type Marble, Gas/Propane
Equipment Oven - Self Cleaning, Dishwasher, Refrigerator, Energy Efficient Appliances
Fireplace Y
Window Features Energy Efficient
Appliance Oven - Self Cleaning, Dishwasher, Refrigerator, Energy Efficient Appliances
Heat Source Bottled Gas/Propane
Laundry Main Floor
Exterior
Exterior Feature Deck(s), Roof, Porch(es)
Parking Features Inside Access, Garage Door Opener, Oversized
Garage Spaces 6.0
Fence Other
Utilities Available Cable TV
Water Access N
Roof Type Pitched,Shingle
Accessibility None
Porch Deck(s), Roof, Porch(es)
Attached Garage 3
Total Parking Spaces 6
Garage Y
Building
Lot Description Level, Sloping, Open, Trees/Wooded, Front Yard, Rear Yard, SideYard(s)
Story 2
Foundation Brick/Mortar
Sewer On Site Septic
Water Well
Architectural Style Colonial, Traditional
Level or Stories 2
Additional Building Above Grade, Shed
Structure Type Cathedral Ceilings
New Construction N
Schools
High Schools Daniel Boone Area
School District Daniel Boone Area
Others
Pets Allowed Y
Senior Community No
Tax ID 24-5365-13-02-8517
Ownership Fee Simple
Security Features Security System
Pets Allowed Case by Case Basis
Read Less
Want to know what your home might be worth? Contact us for a FREE valuation!

Our team is ready to help you sell your home for the highest possible price ASAP

Bought with Kristina ODonnell • BHHS Fox & Roach-Collegeville

GET MORE INFORMATION





