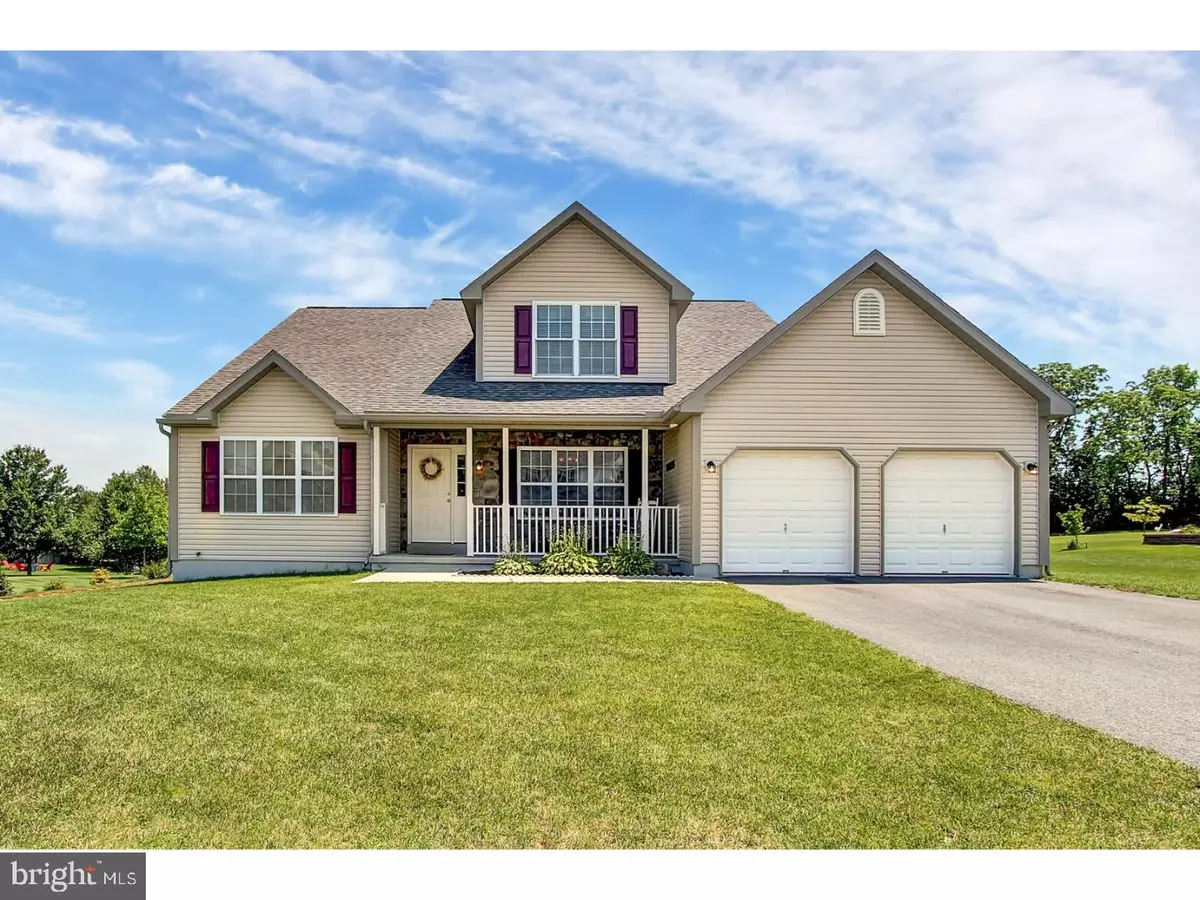$267,500
$275,000
2.7%For more information regarding the value of a property, please contact us for a free consultation.
505 W REESER ST Leesport, PA 19533
4 Beds
3 Baths
2,901 SqFt
Key Details
Sold Price $267,500
Property Type Single Family Home
Sub Type Detached
Listing Status Sold
Purchase Type For Sale
Square Footage 2,901 sqft
Price per Sqft $92
Subdivision Stonehedge
MLS Listing ID 1000449027
Sold Date 09/21/17
Style Traditional
Bedrooms 4
Full Baths 2
Half Baths 1
HOA Fees $10/ann
HOA Y/N Y
Abv Grd Liv Area 2,901
Originating Board TREND
Year Built 2010
Annual Tax Amount $6,566
Tax Year 2017
Lot Size 0.410 Acres
Acres 0.41
Lot Dimensions .SEE TAX MAP
Property Description
Come see this beautifully decorated 4 bedroom, 2.5 bath, 2-story home in the desirable subdivision of Stonehedge in Schuylkill Valley School District! This 7-year-young house is the popular Nantucket model and features a first floor master bedroom suite with big walk in closet and master bath with stall shower. The living/great room will also impress you with a gas fireplace focal point and vaulted ceiling. This open-concept continues seamlessly into the roomy kitchen that boasts a breakfast bar island, sizable pantry, and gas cooking. The formal dining room, open foyer, and convenient laundry/mud room complete the first floor. Upstairs you will find 3 additional nicely sized bedrooms, two of which have 2 closets each, and the third having its own walk in closet. Outside you will enjoy the front porch with stone facade, and the flat back yard that stretches out into common space for your enjoyment. The neighborhood walking trail is adjacent to the property for even more potential activities. All of this plus modern/neutral colors, central air and gas heat, and an oversized 2-car garage. Call today for your private showing!
Location
State PA
County Berks
Area Bern Twp (10227)
Zoning RES
Rooms
Other Rooms Living Room, Dining Room, Primary Bedroom, Bedroom 2, Bedroom 3, Kitchen, Bedroom 1, Laundry
Basement Full, Unfinished
Interior
Interior Features Butlers Pantry, Ceiling Fan(s), Breakfast Area
Hot Water Natural Gas
Heating Forced Air
Cooling Central A/C
Flooring Wood
Fireplaces Number 1
Fireplace Y
Heat Source Natural Gas
Laundry Main Floor
Exterior
Garage Spaces 4.0
Water Access N
Roof Type Pitched,Shingle
Accessibility None
Attached Garage 2
Total Parking Spaces 4
Garage Y
Building
Story 1.5
Foundation Concrete Perimeter
Sewer Public Sewer
Water Public
Architectural Style Traditional
Level or Stories 1.5
Additional Building Above Grade
New Construction N
Schools
High Schools Schuylkill Valley
School District Schuylkill Valley
Others
Senior Community No
Tax ID 27-4490-11-66-0885
Ownership Fee Simple
Acceptable Financing Conventional, VA, FHA 203(b), USDA
Listing Terms Conventional, VA, FHA 203(b), USDA
Financing Conventional,VA,FHA 203(b),USDA
Read Less
Want to know what your home might be worth? Contact us for a FREE valuation!

Our team is ready to help you sell your home for the highest possible price ASAP

Bought with Deborah Wurtz • Century 21 Gold
GET MORE INFORMATION





