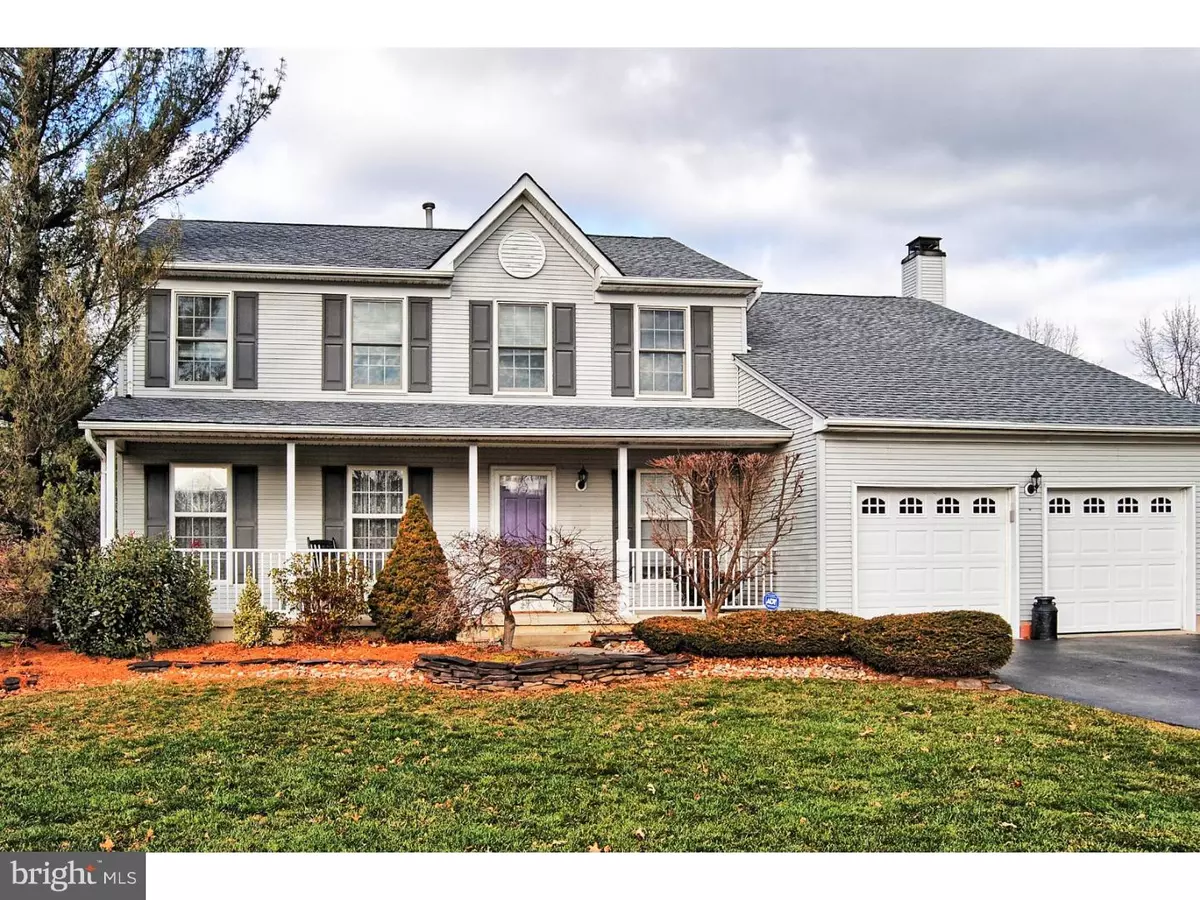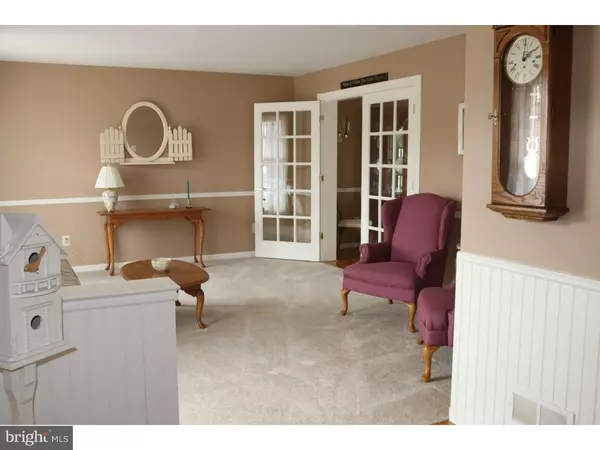$471,000
$469,900
0.2%For more information regarding the value of a property, please contact us for a free consultation.
27 HIBISCUS LN Robbinsville, NJ 08691
4 Beds
3 Baths
2,496 SqFt
Key Details
Sold Price $471,000
Property Type Single Family Home
Sub Type Detached
Listing Status Sold
Purchase Type For Sale
Square Footage 2,496 sqft
Price per Sqft $188
Subdivision Arbor Walk
MLS Listing ID 1003336673
Sold Date 06/02/17
Style Colonial
Bedrooms 4
Full Baths 2
Half Baths 1
HOA Fees $33/ann
HOA Y/N Y
Abv Grd Liv Area 2,496
Originating Board TREND
Year Built 1993
Annual Tax Amount $13,854
Tax Year 2016
Lot Size 0.340 Acres
Acres 0.34
Lot Dimensions 1X1
Property Description
This four bedroom 2.5 bath colonial in Arbor Walk in much sought after Robbinsville School District features BRAND NEW Carpeting in living room, steps, hallway, and all four bedrooms. There is a brand new roof, finished basement (2004)! Enter into the foyer with red oak hardwood floors. There is a half bath just off the foyer. All the bath rooms have been freshly painted, as well as the Master bed room. The spacious living room has new wall to wall carpeting, french doors, chair-rail, and two front windows. The dining room features dental moulding, chair-rail, Anderson bay crank-out windows and hardwood floors. The large kitchen has wood cabinets, hardwood floors, stainless steel refrigerator, stove, and microwave. There is a laundry room with stackable washer/dryer and cabinets for storage. The step down den has diagonal designed ceramic tile floors, gas fireplace, ceiling fan and bay windows. The second floor has a master suite with cathedral ceiling, ceiling fan, crown mouldings, new wall to wall carpeting. and spacious walk-in closet. The master bath was remodeled (2014). It features 18" x 12" ceramic tile flooring, new shower with ceramic tile walls and new fixtures, new light fixtures, high counter double sinks, and linen closet. There are three additional bedrooms with brand new carpeting,and closets. There is a finished basement with Berber carpeting, closets, built in benches, and recessed lighting. The hot water heater is 1.5 years new. The back exterior of the home has a stamped concrete patio, brand new steps. and large yard. Over $12,000 in recent home improvements including painting, crown moulding, new carpeting, and new roof! This fabulous home is so close to shopping malls, close to Dunkin Donuts/Bagel Shop/Restaurants, the library, skateboard park, basketball and volleyball courts. Easy access to major highways to Phila./NYC/ Jersey Shore. 15 minutes to Hamilton Train Station. SPECIAL FINANCING INCENTIVES AVAILABLE ON THIS PROPERTY IF USING SIRVA-Closing Cost Credit and Title!! Also included is a One Year Home Warranty! This beautiful home has so much to offer; location, upgrades, Robbinsville Schools and proximity to transportation, and is ready for its new owner!
Location
State NJ
County Mercer
Area Robbinsville Twp (21112)
Zoning R1.5
Rooms
Other Rooms Living Room, Dining Room, Primary Bedroom, Bedroom 2, Bedroom 3, Kitchen, Family Room, Bedroom 1, Laundry, Attic
Basement Full
Interior
Interior Features Primary Bath(s), Kitchen - Eat-In
Hot Water Natural Gas
Heating Gas
Cooling Central A/C
Flooring Wood, Fully Carpeted, Tile/Brick
Fireplaces Number 1
Fireplace Y
Heat Source Natural Gas
Laundry Main Floor
Exterior
Garage Spaces 5.0
Utilities Available Cable TV
Water Access N
Roof Type Shingle
Accessibility None
Total Parking Spaces 5
Garage N
Building
Lot Description Level, Front Yard, Rear Yard
Story 2
Sewer Public Sewer
Water Public
Architectural Style Colonial
Level or Stories 2
Additional Building Above Grade
New Construction N
Schools
School District Robbinsville Twp
Others
Senior Community No
Tax ID 12-00029 02-00021
Ownership Fee Simple
Read Less
Want to know what your home might be worth? Contact us for a FREE valuation!

Our team is ready to help you sell your home for the highest possible price ASAP

Bought with Betsy B Silverman • Coldwell Banker Residential Brokerage-Princeton Jc
GET MORE INFORMATION





