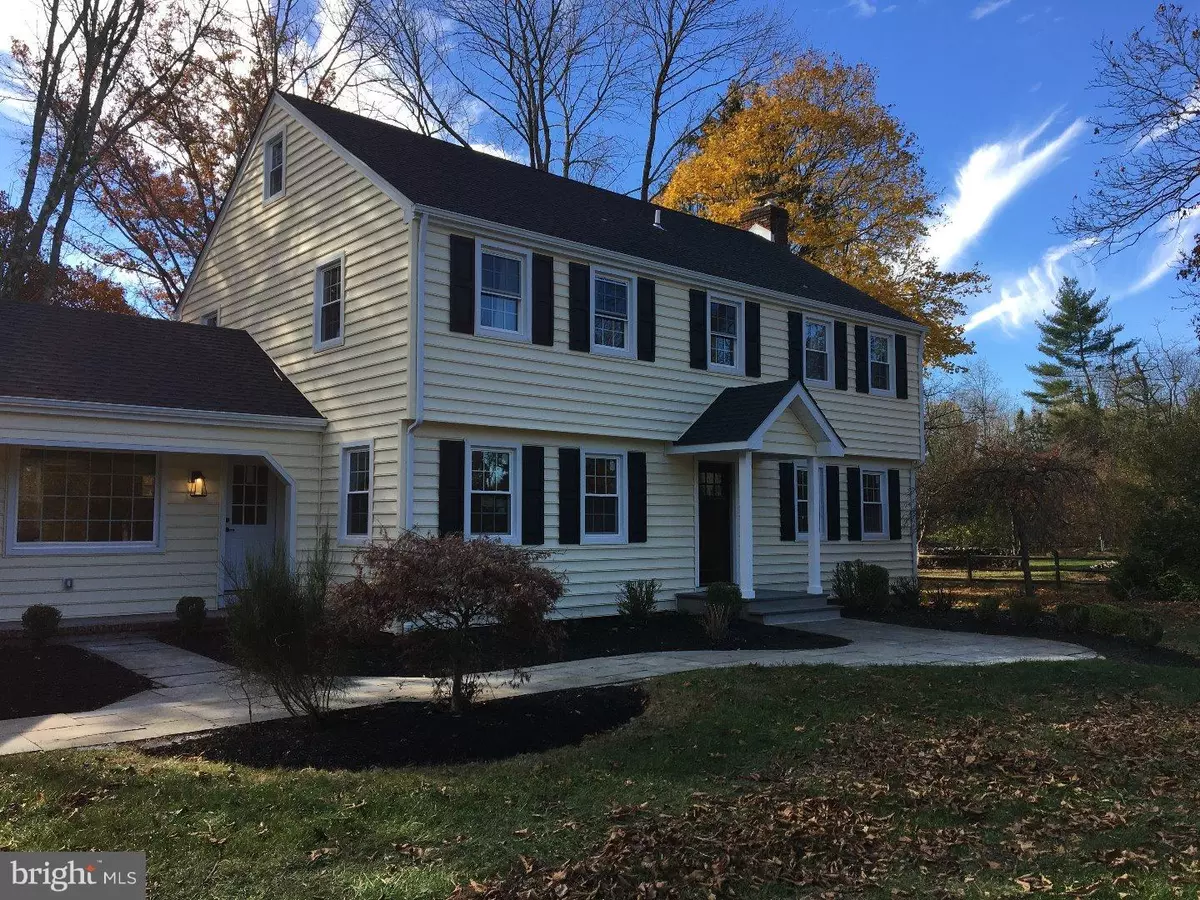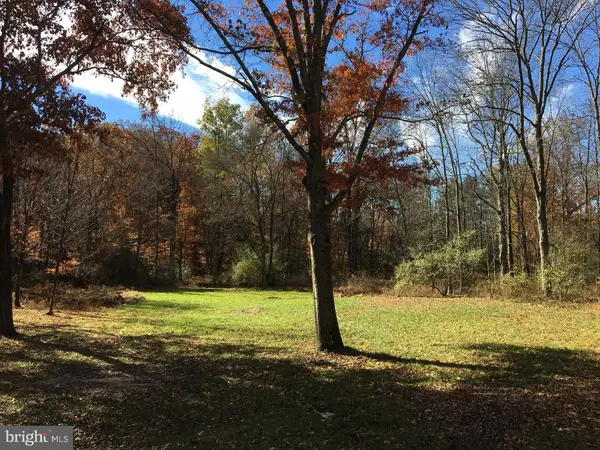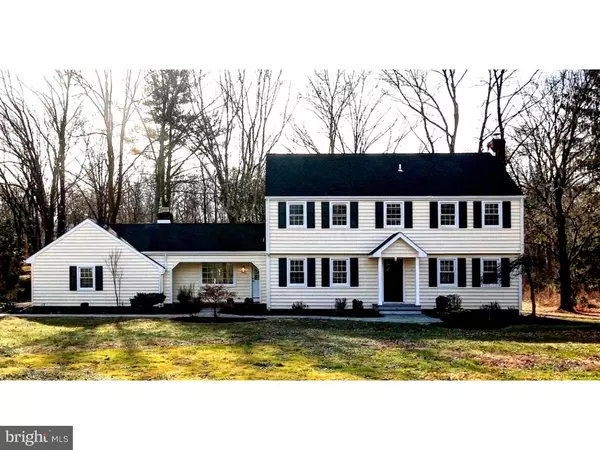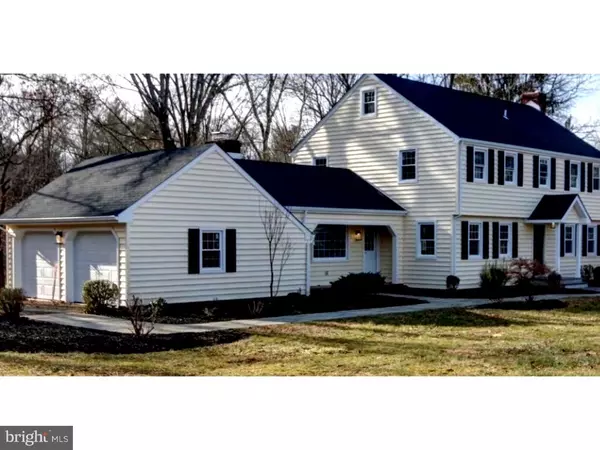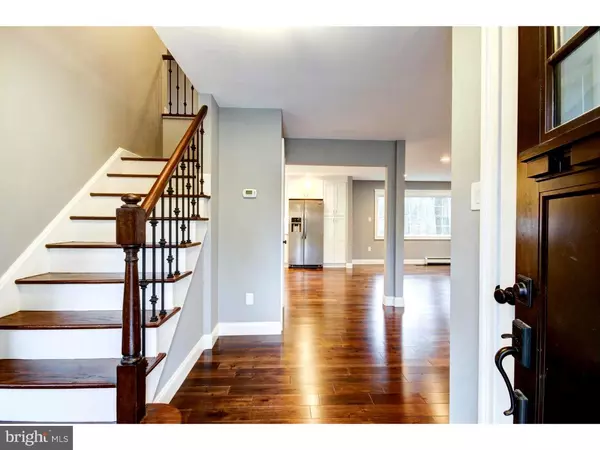$645,000
$695,900
7.3%For more information regarding the value of a property, please contact us for a free consultation.
8 BAYBERRY RD Princeton, NJ 08540
4 Beds
3 Baths
2,430 SqFt
Key Details
Sold Price $645,000
Property Type Single Family Home
Sub Type Detached
Listing Status Sold
Purchase Type For Sale
Square Footage 2,430 sqft
Price per Sqft $265
Subdivision Princeton View
MLS Listing ID 1003336157
Sold Date 07/18/17
Style Colonial
Bedrooms 4
Full Baths 2
Half Baths 1
HOA Y/N N
Abv Grd Liv Area 2,430
Originating Board TREND
Year Built 1961
Annual Tax Amount $15,695
Tax Year 2016
Lot Size 3.660 Acres
Acres 3.66
Lot Dimensions 300X500
Property Description
Beautiful Home, totally renovated, perfectly set on 3.66 acres, enter down a long driveway past the pond, in a picturesque countryside of Hopewell Twp. you find this Norman Rockwell Colonial home with a breezway, 4 BR, 2 l/2 baths, hardwood floors through out, LR with lots of windows, 2 fireplaces, formal DR, with tray ceiling, custom trim, WOW kitchen with granite counter tops, center island, lots of cabinets, all new light fixtures, lots of light and a view of the woods and red brick patio. Family room, beautiful picture window overlooking pond and trees in front yard, fireplace and large window overlooking the rear yard and woods. Powder room and laundry room on the first floor. Second floor has 4 BR with family bath beautiful tiled floor, granite sink, new tub, new shower, Master bath has tiled floor, tiled design shower and his and her sinks with granite. MB has His and Her closets. Linen closet and pull down stairs to attic is also on the second floor. Full basement, 2 car garage. New septic, 2 a/c units. Open space, woods, bucolic setting offers peace and tranquility. Conveniently located to train station, shops ,downtown Pennington, Princeton. Quick and easy drive to train station.
Location
State NJ
County Mercer
Area Hopewell Twp (21106)
Zoning R150
Rooms
Other Rooms Living Room, Dining Room, Primary Bedroom, Bedroom 2, Bedroom 3, Kitchen, Family Room, Bedroom 1, Laundry, Attic
Basement Full, Unfinished
Interior
Interior Features Primary Bath(s), Stall Shower, Kitchen - Eat-In
Hot Water Oil
Heating Oil, Baseboard
Cooling Central A/C
Flooring Wood, Tile/Brick, Marble
Fireplaces Number 2
Fireplaces Type Marble
Fireplace Y
Window Features Bay/Bow
Heat Source Oil
Laundry Main Floor
Exterior
Exterior Feature Patio(s), Breezeway
Garage Spaces 5.0
Water Access N
Roof Type Shingle
Accessibility None
Porch Patio(s), Breezeway
Attached Garage 2
Total Parking Spaces 5
Garage Y
Building
Lot Description Open, Trees/Wooded, Front Yard, Rear Yard, SideYard(s)
Story 2
Sewer On Site Septic
Water Well
Architectural Style Colonial
Level or Stories 2
Additional Building Above Grade
New Construction N
Schools
Middle Schools Timberlane
High Schools Central
School District Hopewell Valley Regional Schools
Others
Senior Community No
Tax ID 06-00043-00059
Ownership Fee Simple
Acceptable Financing Conventional
Listing Terms Conventional
Financing Conventional
Read Less
Want to know what your home might be worth? Contact us for a FREE valuation!

Our team is ready to help you sell your home for the highest possible price ASAP

Bought with Lori A Janick • Weichert Realtors-Princeton Junction
GET MORE INFORMATION

