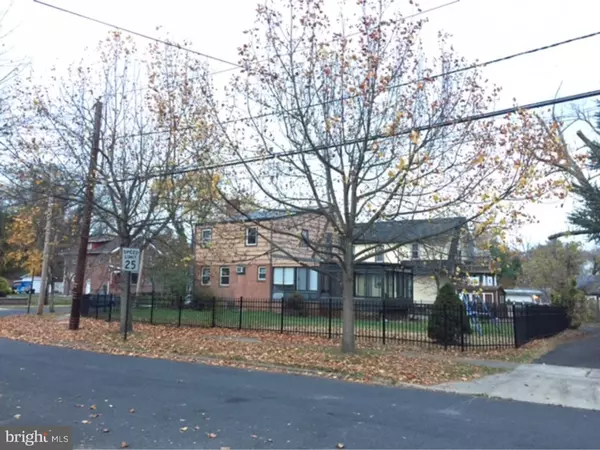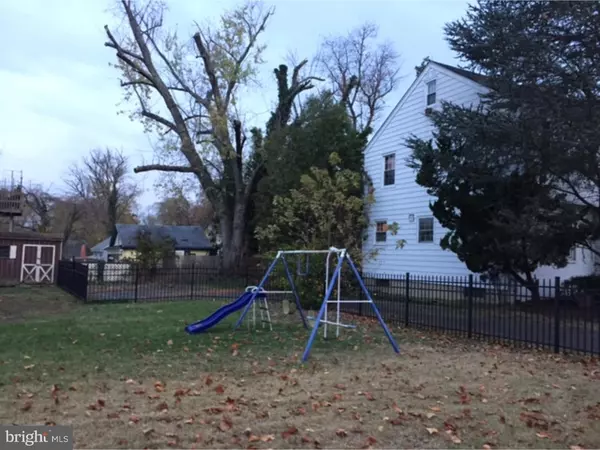$77,300
$81,300
4.9%For more information regarding the value of a property, please contact us for a free consultation.
7 ABERNETHY DR Trenton, NJ 08618
3 Beds
3 Baths
2,516 SqFt
Key Details
Sold Price $77,300
Property Type Single Family Home
Sub Type Detached
Listing Status Sold
Purchase Type For Sale
Square Footage 2,516 sqft
Price per Sqft $30
Subdivision Glen Afton
MLS Listing ID 1003335899
Sold Date 04/05/17
Style Colonial,Tudor
Bedrooms 3
Full Baths 2
Half Baths 1
HOA Y/N N
Abv Grd Liv Area 2,516
Originating Board TREND
Year Built 1929
Annual Tax Amount $10,200
Tax Year 2016
Lot Size 4,502 Sqft
Acres 0.1
Lot Dimensions 40X112
Property Description
Tudor style home in Glen Afton . As you enter this beautiful home you'll immediately fall in love with the large spacious rooms that are perfect for entertaining. Whether you are enjoying the large family room complete with wet bar, the living room with gas fireplace, or the huge sunroom that oversees this large corner property and back yard, you'll be sure to realize this is the perfect place to call home. As you walk upstairs you will notice the large master suite complete with 3 closets, walk-up jacuzzi, and double sink. The finished basement offers an additional 2 living spaces, a fire place, and an office space.In need of TLC but has great potential. Cash offers only/ no inspections
Location
State NJ
County Mercer
Area Trenton City (21111)
Zoning RES
Rooms
Other Rooms Living Room, Dining Room, Master Bedroom, Bedroom 2, Kitchen, Family Room, Bedroom 1
Basement Full
Interior
Interior Features Kitchen - Eat-In
Hot Water Other
Heating Gas
Cooling None
Fireplaces Number 1
Fireplace Y
Heat Source Natural Gas
Laundry Main Floor
Exterior
Water Access N
Accessibility None
Garage N
Building
Story 2
Sewer Public Sewer
Water Public
Architectural Style Colonial, Tudor
Level or Stories 2
Additional Building Above Grade
New Construction N
Schools
School District Trenton Public Schools
Others
Senior Community No
Tax ID 11-36002-00001 01
Ownership Fee Simple
Special Listing Condition REO (Real Estate Owned)
Read Less
Want to know what your home might be worth? Contact us for a FREE valuation!

Our team is ready to help you sell your home for the highest possible price ASAP

Bought with Donato Santangelo IV • RE/MAX Tri County

GET MORE INFORMATION





