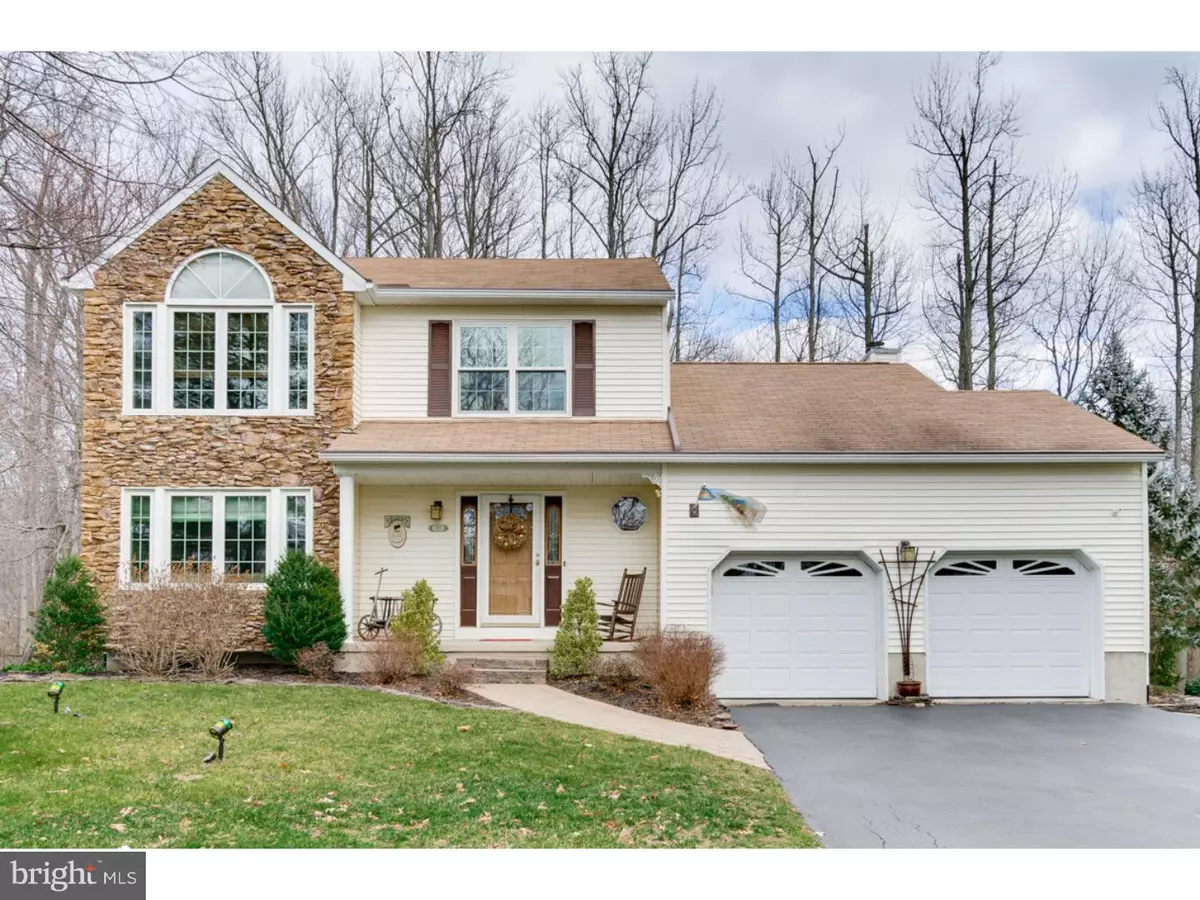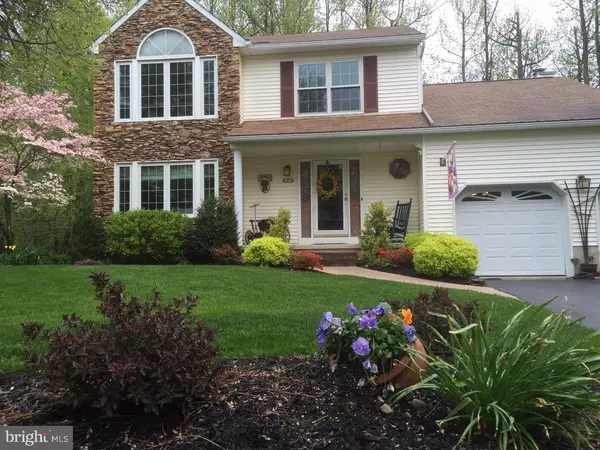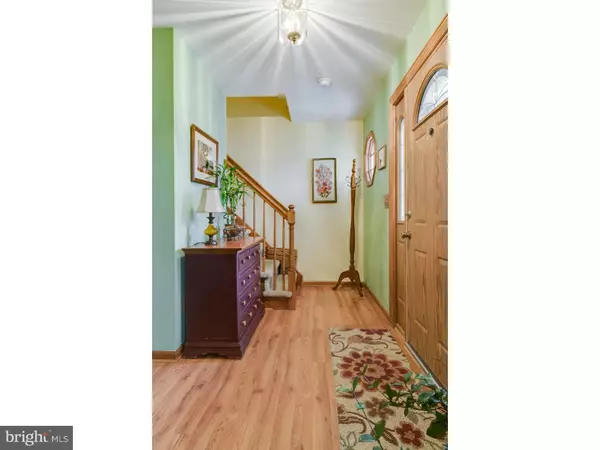$400,000
$399,900
For more information regarding the value of a property, please contact us for a free consultation.
85 MIRY BROOK RD Hamilton, NJ 08690
3 Beds
3 Baths
2,374 SqFt
Key Details
Sold Price $400,000
Property Type Single Family Home
Sub Type Detached
Listing Status Sold
Purchase Type For Sale
Square Footage 2,374 sqft
Price per Sqft $168
Subdivision None Available
MLS Listing ID 1003336635
Sold Date 03/31/17
Style Colonial
Bedrooms 3
Full Baths 2
Half Baths 1
HOA Y/N N
Abv Grd Liv Area 2,049
Originating Board TREND
Year Built 1992
Annual Tax Amount $9,661
Tax Year 2016
Lot Size 9,585 Sqft
Acres 0.22
Lot Dimensions 71X135
Property Description
An opportunity to live in a home like this presents itself once in a great while. This meticulously maintained colonial on a quiet street in Hamilton, which backs up to a wooded land preserve is waiting for it's second owners to move in. The home sits on a premium lot in Miry Brook Estates and offers outdoor entertainment at its best. Enjoy the wildlife while relaxing on your patio or deck or sit by the fire pit. There's also a shed for storage and a covered area to store wood for burning. The open concept layout of the first floor is set up to entertain. Offering a formal living room, dining room and newly renovated powder room, along with a large eat in kitchen which opens up to the great room with cathedral ceilings, a wood burning stone fireplace, hardwood floors and a full wall of windows overlooking the back yard and wooded lot. Outside you will find a large blue stone patio, a separate deck with pergola and a fire pit...you will be hosting barbecues, multiple seasons of the year! In addition, the basement has been finished providing additional living space, a tv room or a home office. Upstairs the master bedroom offers plenty of natural light, cathedral ceilings, a walk in closet and a fully renovated master bathroom with walk in shower, double vanities and skylight. In addition, there are two other generously sized bedrooms and another full bathroom. Book an appointment to see this home today!
Location
State NJ
County Mercer
Area Hamilton Twp (21103)
Zoning RES
Rooms
Other Rooms Living Room, Dining Room, Primary Bedroom, Bedroom 2, Kitchen, Family Room, Bedroom 1, Other, Attic
Basement Full
Interior
Interior Features Butlers Pantry, Skylight(s), Ceiling Fan(s), Dining Area
Hot Water Natural Gas
Heating Gas, Forced Air
Cooling Central A/C
Fireplaces Number 1
Fireplaces Type Stone
Fireplace Y
Heat Source Natural Gas
Laundry Basement
Exterior
Exterior Feature Deck(s), Patio(s), Porch(es)
Garage Spaces 2.0
Water Access N
Roof Type Pitched
Accessibility None
Porch Deck(s), Patio(s), Porch(es)
Attached Garage 2
Total Parking Spaces 2
Garage Y
Building
Story 2
Sewer Public Sewer
Water Public
Architectural Style Colonial
Level or Stories 2
Additional Building Above Grade, Below Grade
Structure Type Cathedral Ceilings
New Construction N
Schools
Elementary Schools Sayen
Middle Schools Emily C Reynolds
School District Hamilton Township
Others
Senior Community No
Tax ID 03-01841-00098
Ownership Fee Simple
Acceptable Financing Conventional, VA, FHA 203(b)
Listing Terms Conventional, VA, FHA 203(b)
Financing Conventional,VA,FHA 203(b)
Read Less
Want to know what your home might be worth? Contact us for a FREE valuation!

Our team is ready to help you sell your home for the highest possible price ASAP

Bought with Joanne J Leibowitz • Smires & Associates
GET MORE INFORMATION





