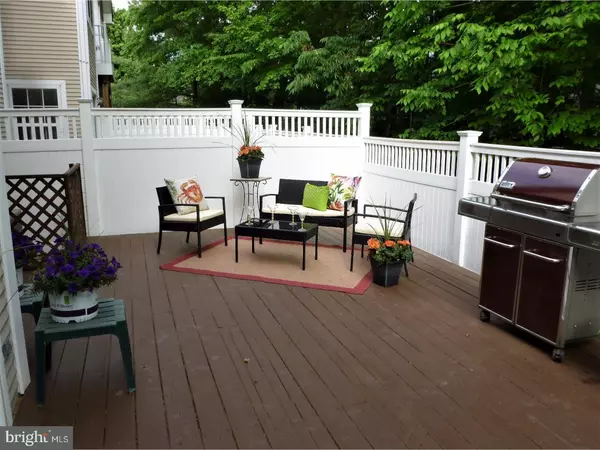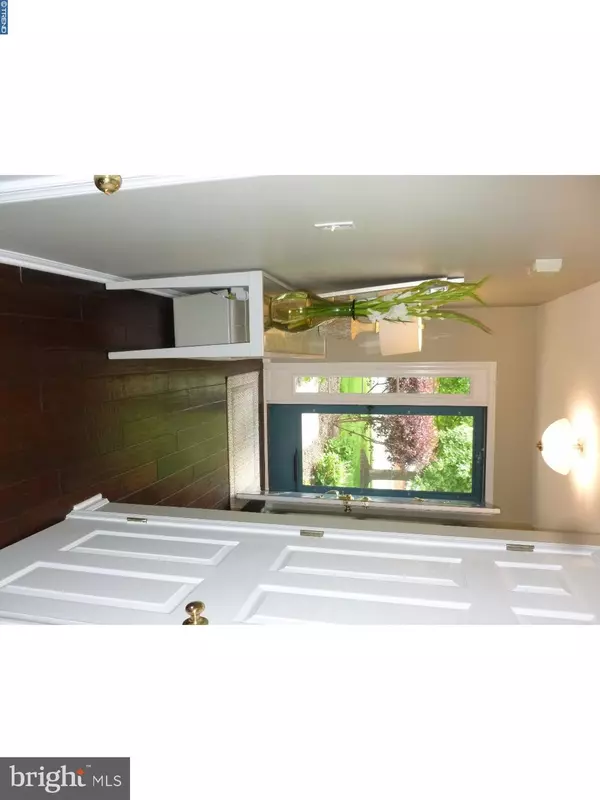$312,000
$317,000
1.6%For more information regarding the value of a property, please contact us for a free consultation.
105 TUXFORD CT Pennington, NJ 08534
2 Beds
3 Baths
1,463 SqFt
Key Details
Sold Price $312,000
Property Type Townhouse
Sub Type Interior Row/Townhouse
Listing Status Sold
Purchase Type For Sale
Square Footage 1,463 sqft
Price per Sqft $213
Subdivision Brandon Farms
MLS Listing ID 1000451399
Sold Date 10/16/17
Style Contemporary
Bedrooms 2
Full Baths 2
Half Baths 1
HOA Fees $382/mo
HOA Y/N Y
Abv Grd Liv Area 1,463
Originating Board TREND
Year Built 1994
Annual Tax Amount $7,691
Tax Year 2016
Lot Dimensions 0X0
Property Description
A beautiful townhouse awaits a discerning new owner! It has just been freshly painted throughout in subtle, pleasing tones. As you enter the foyer notice the gorgeous dark wood textured laminate flooring in the hall, dining room, and great room. The two-story great room, full of light, features a gas fireplace for those cold winter evenings, and a ceiling fan for the warmer days! The fabulous upgraded kitchen is sure to please with custom track lighting, and a cut-through and separate counter and cabinets. New stainless steel refrigerator. The custom backsplash and granite countertops are beautiful. Sliding doors in the kitchen lead to your large, private deck that backs up to woods for privacy and peace. Upstairs, the Master bedroom with tray ceiling, large walk-in closet, private balcony (great for a morning cup of coffee or tea!!) and ensuite bathroom glow in pastel colors. A good sized second bedroom rounds out the second floor, along with a full bath in the hall and a separate laundry room. Brand new HVAC system. One car garage with automatic opener and direct access plus room in your driveway for two more cars, plus a large parking lot for guests as well! Blue ribbon Hopewell Valley schools, minutes from shopping and major highways. You have to see this one to appreciate it!!
Location
State NJ
County Mercer
Area Hopewell Twp (21106)
Zoning R-5
Direction North
Rooms
Other Rooms Living Room, Dining Room, Primary Bedroom, Kitchen, Bedroom 1, Laundry
Interior
Interior Features Primary Bath(s), Ceiling Fan(s), Breakfast Area
Hot Water Natural Gas
Heating Forced Air
Cooling Central A/C
Flooring Fully Carpeted, Tile/Brick
Fireplaces Number 1
Fireplaces Type Gas/Propane
Equipment Cooktop, Oven - Wall, Dishwasher, Built-In Microwave
Fireplace Y
Appliance Cooktop, Oven - Wall, Dishwasher, Built-In Microwave
Heat Source Natural Gas
Laundry Upper Floor
Exterior
Exterior Feature Deck(s)
Parking Features Inside Access, Garage Door Opener
Garage Spaces 3.0
Utilities Available Cable TV
Amenities Available Swimming Pool
Water Access N
Roof Type Pitched,Shingle
Accessibility None
Porch Deck(s)
Attached Garage 1
Total Parking Spaces 3
Garage Y
Building
Story 2
Foundation Slab
Sewer Public Sewer
Water Public
Architectural Style Contemporary
Level or Stories 2
Additional Building Above Grade
Structure Type Cathedral Ceilings
New Construction N
Schools
School District Hopewell Valley Regional Schools
Others
HOA Fee Include Pool(s),Common Area Maintenance,Ext Bldg Maint,Lawn Maintenance,Snow Removal,Management
Senior Community No
Tax ID 06-00078 20-00018-C149
Ownership Condominium
Read Less
Want to know what your home might be worth? Contact us for a FREE valuation!

Our team is ready to help you sell your home for the highest possible price ASAP

Bought with Donna M Kramer • BHHS Fox & Roach Princeton Jn RE
GET MORE INFORMATION





