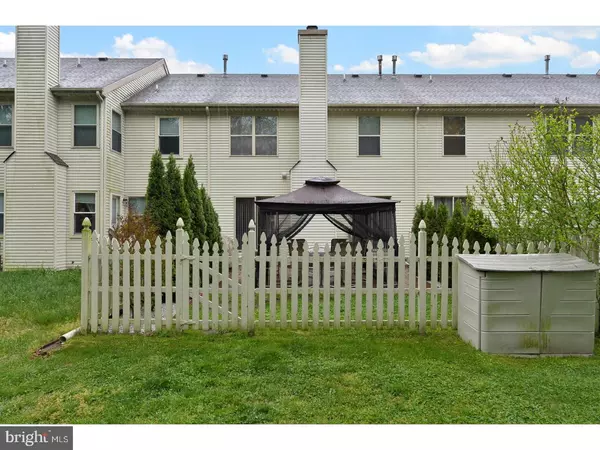$175,000
$184,900
5.4%For more information regarding the value of a property, please contact us for a free consultation.
7 FOX MEADOW CIR Sicklerville, NJ 08081
3 Beds
3 Baths
1,562 SqFt
Key Details
Sold Price $175,000
Property Type Townhouse
Sub Type Interior Row/Townhouse
Listing Status Sold
Purchase Type For Sale
Square Footage 1,562 sqft
Price per Sqft $112
Subdivision Ashford Glen
MLS Listing ID 1003184057
Sold Date 07/10/17
Style Traditional
Bedrooms 3
Full Baths 2
Half Baths 1
HOA Fees $150/mo
HOA Y/N Y
Abv Grd Liv Area 1,562
Originating Board TREND
Year Built 1990
Annual Tax Amount $5,587
Tax Year 2016
Lot Size 4,032 Sqft
Acres 0.09
Lot Dimensions 24X168
Property Description
Spacious and inviting townhome backing to the woods, with a fenced rear yard for added privacy. Located in a quiet court within a well kept community, this home has so much to offer. Close to major highways, shopping areas and restaurants, this is an easy lifestyle choice. The home offers three levels of living space, all updated and fresh, with an open feeling that's just perfect for the modern family. You'll find a main level with Great Room that offers lots of space for furniture arrangement around a beautiful wood mantel fireplace. There's a dining area with views of the fireplace and the oversized eat in Kitchen. There are lots of cabinets for storage and an abundance of countertop workspace is sure to please the cook in the family. All the appliances are updated and the flooring is neutral in color. Sliding doors from the Great Room lead to the back yard with fenced in area enclosing a large patio with dining gazebo included. A Powder room completes this light and bright main level.The lower level is where you'll find a finished Family Room with neutral carpet, freshly painted walls, recessed lighting, separate storage area and access to the attached garage. This flexible space can be used to meet your personal needs. The sleeping level has a large Master suite with vaulted ceiling, walk in closet and private bath. The remaining 2 bedrooms have generous closet space and share a well appointed main bath. There is a one car attached garage plus enough driveway parking for 3 additional vehicles. NEW ROOF 2017!The community fee also includes the use of the pool, playground, tennis & basketball courts just steps away from your door. It's just a short distance to the outlet mall and additional shopping, close to major highways for the commuter. Easy access to the shore points and Philadelphia. Come see for yourself! You'll love it!
Location
State NJ
County Camden
Area Gloucester Twp (20415)
Zoning RES
Rooms
Other Rooms Living Room, Dining Room, Primary Bedroom, Bedroom 2, Kitchen, Family Room, Bedroom 1, Laundry, Attic
Basement Full
Interior
Interior Features Primary Bath(s), Ceiling Fan(s), Stall Shower, Kitchen - Eat-In
Hot Water Natural Gas
Heating Gas, Forced Air, Programmable Thermostat
Cooling Central A/C
Flooring Wood, Fully Carpeted, Vinyl, Tile/Brick
Fireplaces Number 1
Fireplaces Type Gas/Propane
Equipment Built-In Range, Dishwasher, Disposal, Built-In Microwave
Fireplace Y
Appliance Built-In Range, Dishwasher, Disposal, Built-In Microwave
Heat Source Natural Gas
Laundry Lower Floor
Exterior
Exterior Feature Patio(s)
Parking Features Inside Access, Garage Door Opener
Garage Spaces 1.0
Fence Other
Utilities Available Cable TV
Amenities Available Swimming Pool, Tennis Courts, Tot Lots/Playground
Water Access N
Accessibility None
Porch Patio(s)
Attached Garage 1
Total Parking Spaces 1
Garage Y
Building
Lot Description Front Yard, Rear Yard
Story 2
Sewer Public Sewer
Water Public
Architectural Style Traditional
Level or Stories 2
Additional Building Above Grade, Shed
Structure Type Cathedral Ceilings
New Construction N
Schools
High Schools Timber Creek
School District Black Horse Pike Regional Schools
Others
HOA Fee Include Pool(s),Common Area Maintenance,All Ground Fee,Management
Senior Community No
Tax ID 15-15704-00040
Ownership Fee Simple
Read Less
Want to know what your home might be worth? Contact us for a FREE valuation!

Our team is ready to help you sell your home for the highest possible price ASAP

Bought with Bruce S Weed Jr. • RE/MAX Community-Williamstown
GET MORE INFORMATION





