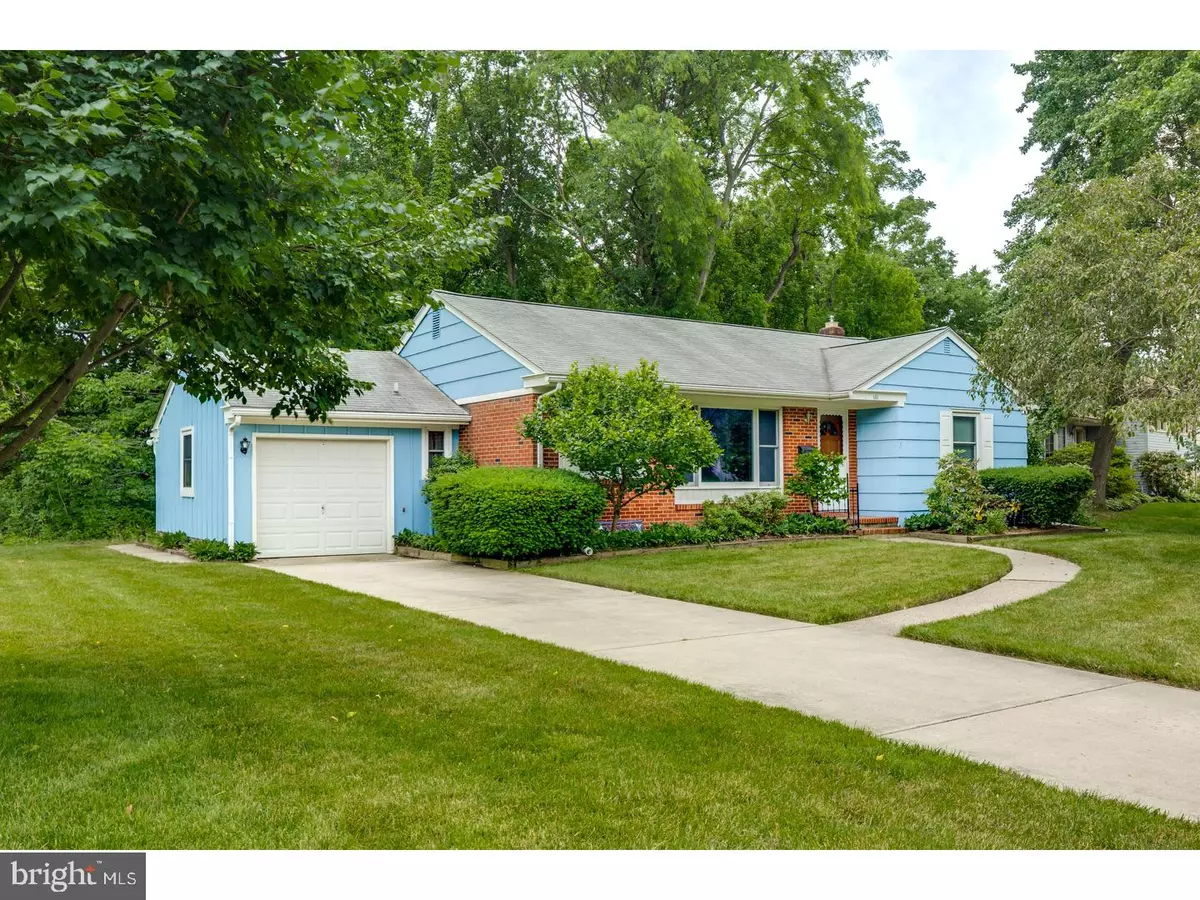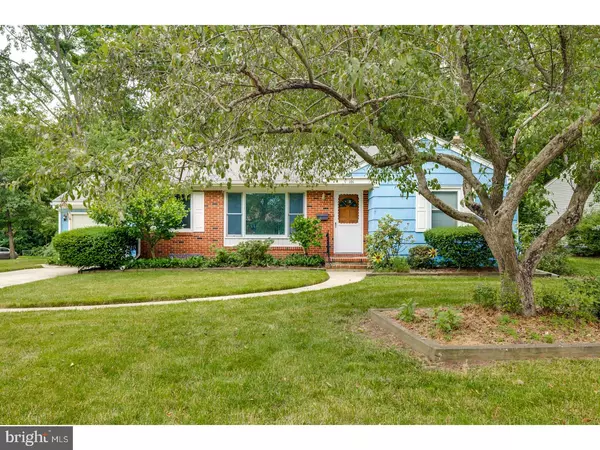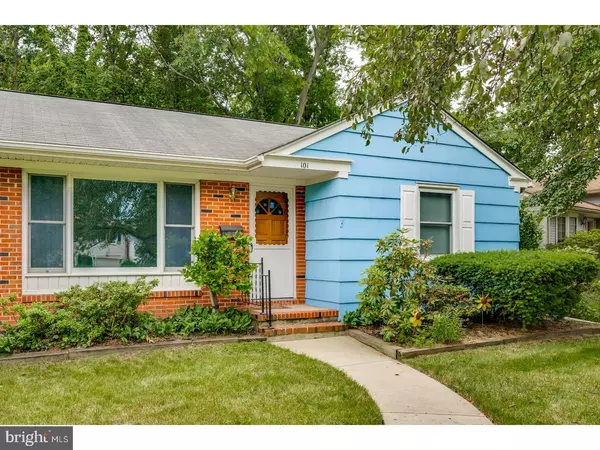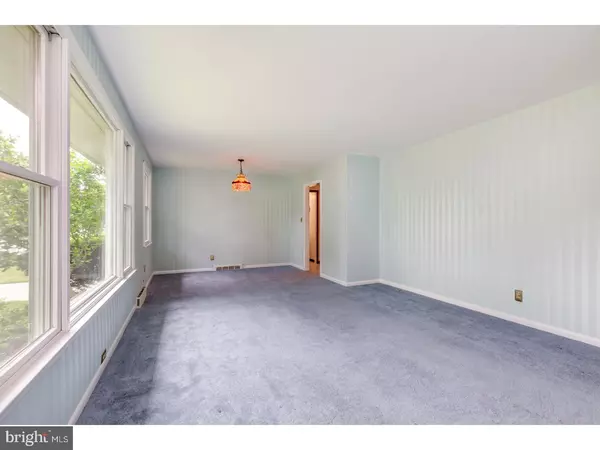$180,000
$189,900
5.2%For more information regarding the value of a property, please contact us for a free consultation.
101 KENWOOD DR Cherry Hill, NJ 08034
3 Beds
2 Baths
1,177 SqFt
Key Details
Sold Price $180,000
Property Type Single Family Home
Sub Type Detached
Listing Status Sold
Purchase Type For Sale
Square Footage 1,177 sqft
Price per Sqft $152
Subdivision Barclay
MLS Listing ID 1003186763
Sold Date 10/06/17
Style Ranch/Rambler
Bedrooms 3
Full Baths 1
Half Baths 1
HOA Y/N N
Abv Grd Liv Area 1,177
Originating Board TREND
Year Built 1956
Annual Tax Amount $6,858
Tax Year 2016
Lot Size 0.354 Acres
Acres 0.35
Lot Dimensions 102X151
Property Description
Get your imagination, inspiration & design flair together and get ready to transform this terrific Barclay Farm/ Kenwood rancher into a 21st-century gem! This home has the ultimate potential to easily be shiny & new ? it just needs your creativity and determination ? and at this great price point, it's a terrific opportunity! The cute exterior leads you into a sun-filled living & dining room combination with a large front window. The kitchen area provides plenty of space to rethink the current layout and add additional cabinetry and storage and also a more open concept with island or peninsula. Three good sized bedrooms, a full bath and a powder room complete this main floor. A full, unfinished basement is a true blank slate! You could easily finish this off into usable space (same square footage -1177) as the upstairs and still have plenty of storage room left over. A nice sized yard comes with a shed and offers you wooded privacy in the rear. So gear up and get in the "Do-It-Yourself" spirit and capitalize on this terrific home in a wonderful neighborhood & community! Investors welcome too! Make your offers. At this entry level low price, this won't last long.
Location
State NJ
County Camden
Area Cherry Hill Twp (20409)
Zoning RES
Rooms
Other Rooms Living Room, Dining Room, Primary Bedroom, Bedroom 2, Kitchen, Family Room, Bedroom 1
Basement Full, Unfinished
Interior
Interior Features Kitchen - Eat-In
Hot Water Natural Gas
Heating Gas, Forced Air
Cooling Central A/C
Flooring Fully Carpeted, Vinyl
Equipment Dishwasher, Refrigerator
Fireplace N
Appliance Dishwasher, Refrigerator
Heat Source Natural Gas
Laundry Basement
Exterior
Garage Spaces 3.0
Water Access N
Roof Type Shingle
Accessibility None
Attached Garage 1
Total Parking Spaces 3
Garage Y
Building
Lot Description Level, Front Yard, Rear Yard, SideYard(s)
Story 1
Foundation Brick/Mortar
Sewer Public Sewer
Water Public
Architectural Style Ranch/Rambler
Level or Stories 1
Additional Building Above Grade
New Construction N
Schools
Elementary Schools A. Russell Knight
Middle Schools Carusi
High Schools Cherry Hill High - West
School District Cherry Hill Township Public Schools
Others
Senior Community No
Tax ID 09-00342 05-00036
Ownership Fee Simple
Read Less
Want to know what your home might be worth? Contact us for a FREE valuation!

Our team is ready to help you sell your home for the highest possible price ASAP

Bought with Danielle Ochman • BHHS Fox & Roach-Cherry Hill

GET MORE INFORMATION





