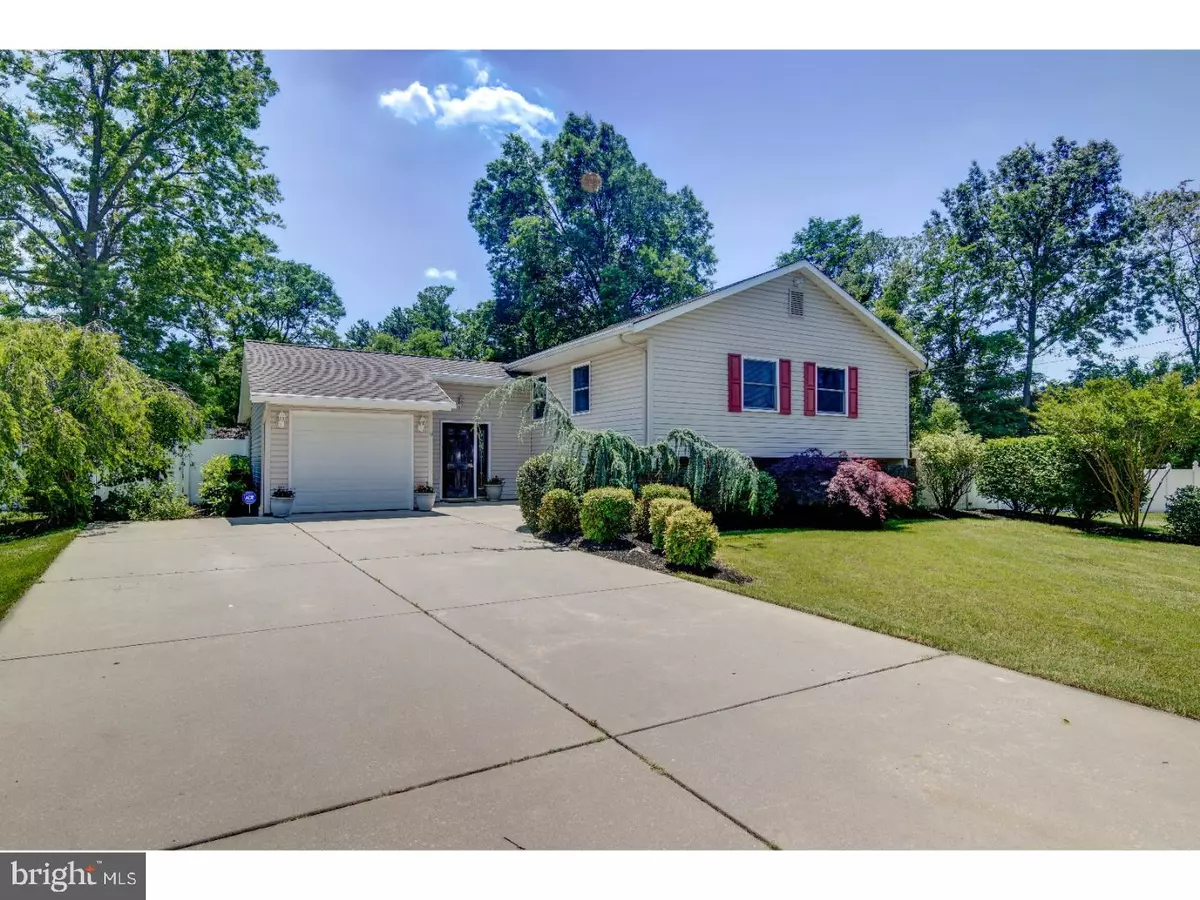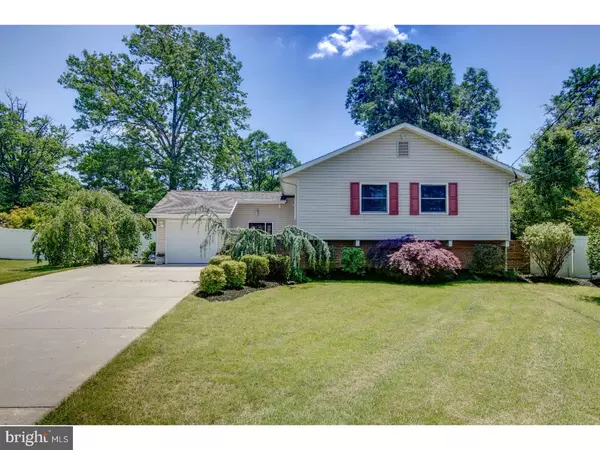$299,900
$299,900
For more information regarding the value of a property, please contact us for a free consultation.
9 PLUMM CT Cherry Hill, NJ 08002
4 Beds
3 Baths
2,297 SqFt
Key Details
Sold Price $299,900
Property Type Single Family Home
Sub Type Detached
Listing Status Sold
Purchase Type For Sale
Square Footage 2,297 sqft
Price per Sqft $130
Subdivision Surrey Place
MLS Listing ID 1003187087
Sold Date 07/31/17
Style Colonial,Split Level
Bedrooms 4
Full Baths 2
Half Baths 1
HOA Y/N N
Abv Grd Liv Area 2,297
Originating Board TREND
Year Built 1964
Annual Tax Amount $8,174
Tax Year 2016
Lot Size 0.312 Acres
Acres 0.32
Lot Dimensions 80X170
Property Description
Homes like this don't come on the market very often. This fabulous 4 bedroom 2.5 bath home has been lovingly cared for and it shows. This fantastic home is ideally situated on a large cul de sac and has one of the largest lots you will see in Cherry Hill. Upon entering the home you are greeted by an open and airy foyer with travertine tile that has amazing views of the park like back yard through the rear glass doors. The foyer leads you up into the stately living room that features light colored hardwood floors as well as beautiful 5 inch base and crown mouldings. The hardwoods continue into the spacious dining room which also features extensive woodworking details. The large eat in kitchen has ample cabinet and counter space and is bathed in light from the large windows that look out onto the first of two private decks. This deck is perfect for sitting outside on your patio set on a warm summer evening. Rear steps take you down into the lower level. This lower level of the homes features a gigantic family room as well as the nicely sized 4th bedroom. This part of the lower level features wall to wall carpets. This lower level also features the functional laundry room and half bath. There is a large partial basement off the laundry room that will accommodate ALL of your storage needs. The upstairs of this home features a large master bedroom with its own gorgeous full bath and walk in closet. The other two bedrooms are large and there is another full bath on this level. The exterior of the homes is not to be missed. The front exterior of the home features mature landscaping, vinyl siding as well as a large 2 car wide driveway which leads to the single car garage. The park like back yard is large and has white vinyl fencing which make it extremely private. The rear yard features two large decks, as well as a shed. This beauty wont last long. Call to make your appointment today
Location
State NJ
County Camden
Area Cherry Hill Twp (20409)
Zoning RESID
Rooms
Other Rooms Living Room, Dining Room, Primary Bedroom, Bedroom 2, Bedroom 3, Kitchen, Family Room, Bedroom 1, Laundry, Other, Attic
Basement Partial, Unfinished
Interior
Interior Features Primary Bath(s), Kitchen - Island, Butlers Pantry, Ceiling Fan(s), Kitchen - Eat-In
Hot Water Natural Gas
Heating Gas, Forced Air
Cooling Central A/C
Flooring Wood, Fully Carpeted, Stone
Equipment Cooktop, Oven - Wall, Oven - Double, Refrigerator
Fireplace N
Window Features Energy Efficient
Appliance Cooktop, Oven - Wall, Oven - Double, Refrigerator
Heat Source Natural Gas
Laundry Lower Floor
Exterior
Exterior Feature Deck(s)
Garage Spaces 4.0
Fence Other
Utilities Available Cable TV
Water Access N
Roof Type Pitched,Shingle
Accessibility None
Porch Deck(s)
Attached Garage 1
Total Parking Spaces 4
Garage Y
Building
Lot Description Cul-de-sac, Flag, Front Yard, Rear Yard
Story Other
Sewer Public Sewer
Water Public
Architectural Style Colonial, Split Level
Level or Stories Other
Additional Building Above Grade
New Construction N
Schools
Middle Schools Carusi
High Schools Cherry Hill High - West
School District Cherry Hill Township Public Schools
Others
Senior Community No
Tax ID 09-00286 27-00009
Ownership Fee Simple
Security Features Security System
Acceptable Financing Conventional, VA, FHA 203(b)
Listing Terms Conventional, VA, FHA 203(b)
Financing Conventional,VA,FHA 203(b)
Read Less
Want to know what your home might be worth? Contact us for a FREE valuation!

Our team is ready to help you sell your home for the highest possible price ASAP

Bought with Emily Vannatta • Lenny Vermaat & Leonard Inc. Realtors Inc

GET MORE INFORMATION





