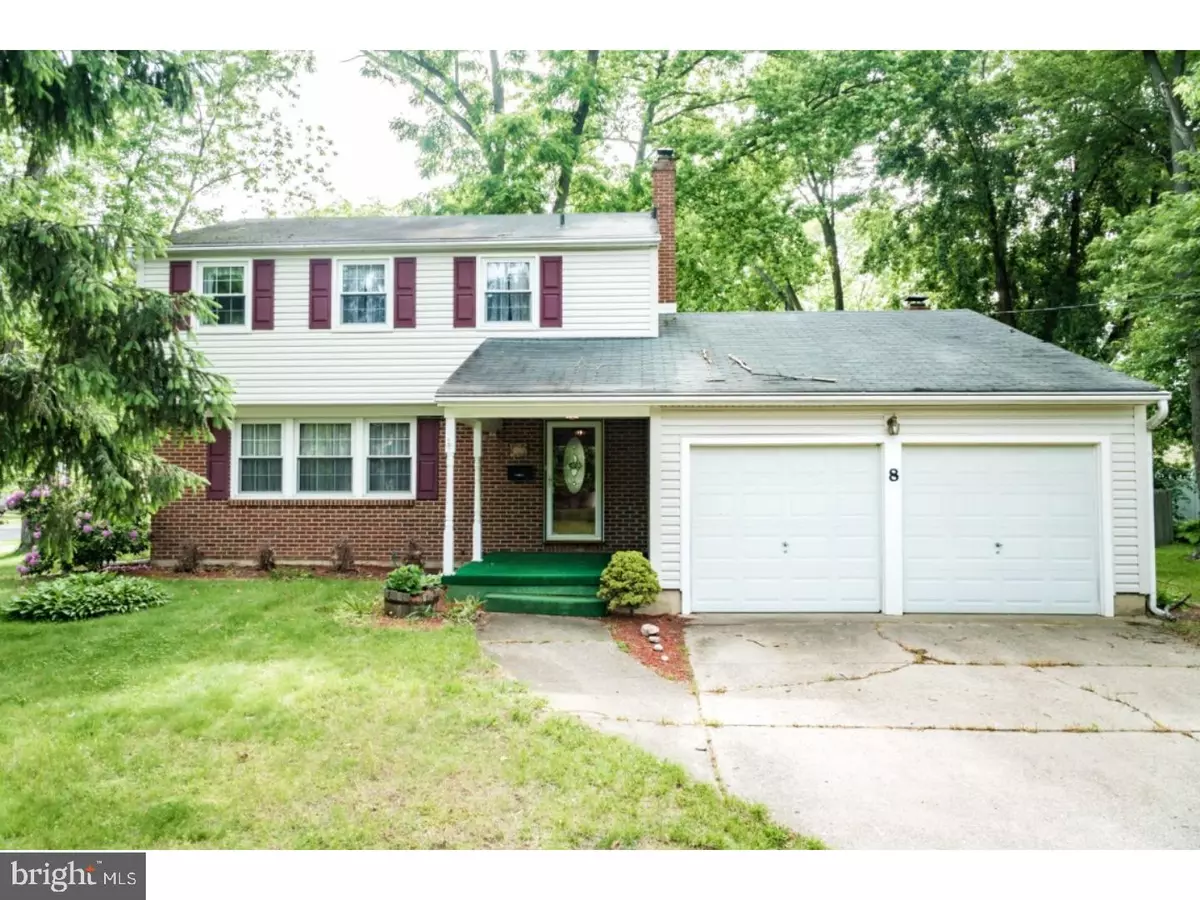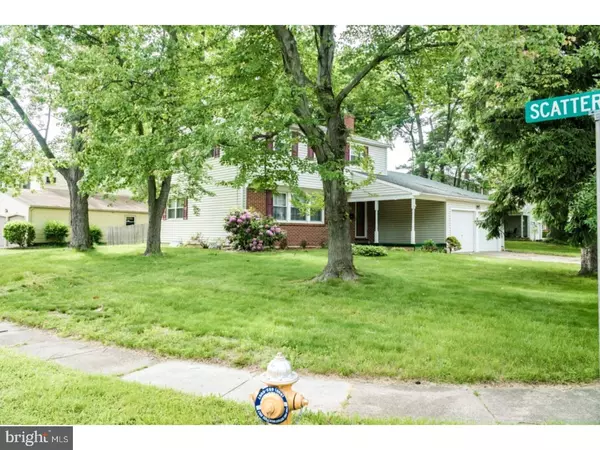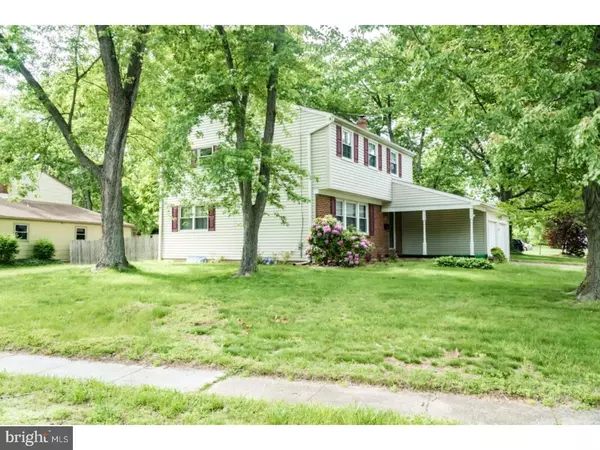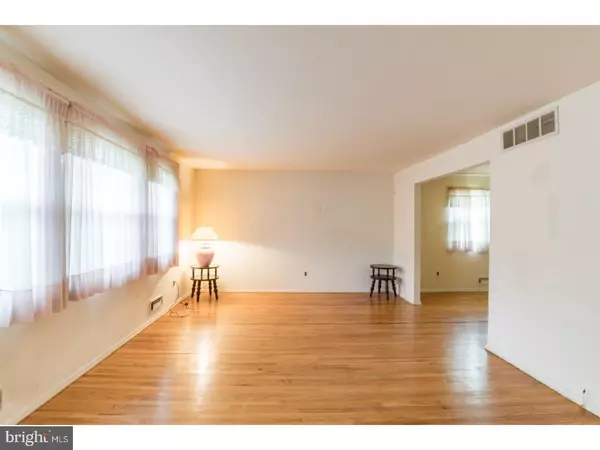$255,000
$255,000
For more information regarding the value of a property, please contact us for a free consultation.
8 RABBIT RUN RD Cherry Hill, NJ 08003
4 Beds
3 Baths
2,102 SqFt
Key Details
Sold Price $255,000
Property Type Single Family Home
Sub Type Detached
Listing Status Sold
Purchase Type For Sale
Square Footage 2,102 sqft
Price per Sqft $121
Subdivision Cherry Downs
MLS Listing ID 1003186059
Sold Date 07/20/17
Style Colonial
Bedrooms 4
Full Baths 2
Half Baths 1
HOA Y/N N
Abv Grd Liv Area 2,102
Originating Board TREND
Year Built 1964
Annual Tax Amount $9,215
Tax Year 2016
Lot Size 0.264 Acres
Acres 0.26
Lot Dimensions 100X115
Property Description
Welcoming 2 story Colonial with 4 bedrooms and 2.5 baths, a fenced rear yard enclosing a large grassy area for your outside enjoyment, a covered front porch entry, 2 car attached garage and fresh landscaping. This well built home features a traditional floor plan, hardwood flooring, neutral off-white painted walls, large Living and Dining Rooms, a spacious Eat-In Kitchen and adjacent sunken in Family Room with a full wall brick fireplace. A Powder Room and a Laundry Room complete the first floor. Four large bedrooms and 2 full bathrooms can be found on the upper floor with hardwood flooring and ample closet space. Affordably priced within the highly rated Cherry Hill school system, near major highways for the commuter plus easy access to shopping and restaurants. A short drive to Philadelphia and the shore points.
Location
State NJ
County Camden
Area Cherry Hill Twp (20409)
Zoning RES
Rooms
Other Rooms Living Room, Dining Room, Primary Bedroom, Bedroom 2, Bedroom 3, Kitchen, Family Room, Bedroom 1, Laundry
Basement Full, Unfinished
Interior
Interior Features Primary Bath(s), Ceiling Fan(s), Stall Shower, Kitchen - Eat-In
Hot Water Natural Gas
Heating Gas, Forced Air
Cooling Central A/C
Flooring Wood, Vinyl, Tile/Brick
Fireplaces Number 1
Fireplaces Type Brick
Equipment Cooktop, Oven - Wall, Dishwasher, Energy Efficient Appliances
Fireplace Y
Window Features Bay/Bow
Appliance Cooktop, Oven - Wall, Dishwasher, Energy Efficient Appliances
Heat Source Natural Gas
Laundry Main Floor
Exterior
Garage Spaces 5.0
Utilities Available Cable TV
Water Access N
Roof Type Pitched,Shingle
Accessibility None
Attached Garage 2
Total Parking Spaces 5
Garage Y
Building
Lot Description Corner, Level, Front Yard, Rear Yard, SideYard(s)
Story 2
Sewer Public Sewer
Water Public
Architectural Style Colonial
Level or Stories 2
Additional Building Above Grade
New Construction N
Schools
Middle Schools Carusi
High Schools Cherry Hill High - East
School District Cherry Hill Township Public Schools
Others
Senior Community No
Tax ID 09-00513 25-00004
Ownership Fee Simple
Read Less
Want to know what your home might be worth? Contact us for a FREE valuation!

Our team is ready to help you sell your home for the highest possible price ASAP

Bought with Daren M Sautter • Long & Foster Real Estate, Inc.

GET MORE INFORMATION





