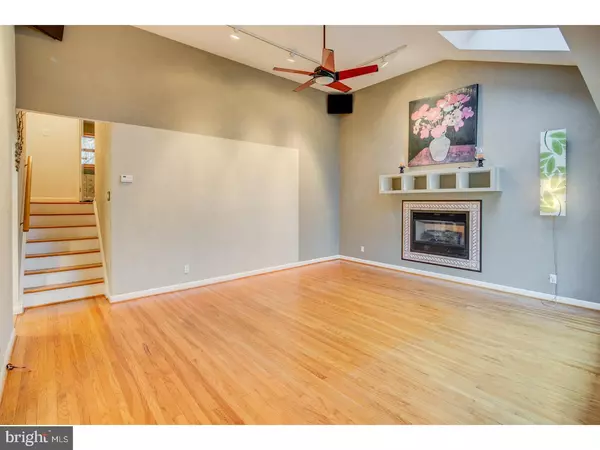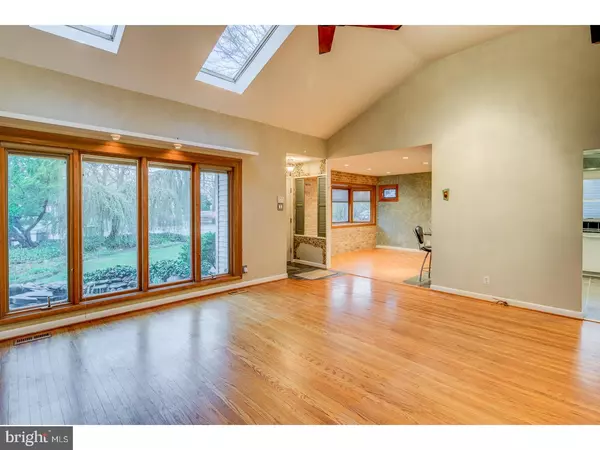$289,900
$289,900
For more information regarding the value of a property, please contact us for a free consultation.
304 CRANFORD RD Cherry Hill, NJ 08003
3 Beds
2 Baths
2,645 SqFt
Key Details
Sold Price $289,900
Property Type Single Family Home
Sub Type Detached
Listing Status Sold
Purchase Type For Sale
Square Footage 2,645 sqft
Price per Sqft $109
Subdivision Woodcrest
MLS Listing ID 1003181169
Sold Date 09/29/17
Style Contemporary,Split Level
Bedrooms 3
Full Baths 2
HOA Y/N N
Abv Grd Liv Area 2,645
Originating Board TREND
Year Built 1958
Annual Tax Amount $8,857
Tax Year 2016
Lot Size 9,375 Sqft
Acres 0.22
Lot Dimensions 75X125
Property Description
Fabulous 3-bedroom, 2 full bath home in Woodcrest section of Cherry Hill, convenient to major highways, schools, recreational facilities, shopping and restaurants. Kitchen features granite countertops, slate floor, decor cook top, wolf oven, and breakfast bar. Living room has hardwood floors, vaulted ceilings, gas fireplace, and surround sound system. Half a level down is a large family room, also with surround sound, full updated bath, laundry and storage area. Family room opens out onto beautiful paver patio, overlooking fenced back yard designed for relaxing and entertaining, complete with large hot tub in gazebo and a cedar shed. Living room, dining room, office and two bedrooms have hardwood floors. Full updated bath on upper floor has jetted tub and shower stall. Master bedroom has two closets and adjacent sitting area/loft with gas fireplace and spiral staircase leading down to large, home gym with floor to ceiling windows. Home also features Pella windows with inset shades and blinds, two zone HVAC, hard wired security system, and in-ground irrigation system. Tremendous curb appeal with professional landscaping and waterfall feature.
Location
State NJ
County Camden
Area Cherry Hill Twp (20409)
Zoning RES.
Rooms
Other Rooms Living Room, Dining Room, Primary Bedroom, Bedroom 2, Kitchen, Family Room, Bedroom 1, Laundry, Other
Basement Outside Entrance, Fully Finished
Interior
Interior Features Skylight(s), Stall Shower, Kitchen - Eat-In
Hot Water Natural Gas
Heating Gas, Forced Air
Cooling Central A/C
Flooring Wood, Fully Carpeted, Tile/Brick
Fireplaces Number 2
Fireplaces Type Marble, Gas/Propane
Equipment Cooktop, Oven - Wall, Dishwasher, Disposal, Built-In Microwave
Fireplace Y
Window Features Bay/Bow
Appliance Cooktop, Oven - Wall, Dishwasher, Disposal, Built-In Microwave
Heat Source Natural Gas
Laundry Lower Floor
Exterior
Exterior Feature Patio(s)
Garage Spaces 2.0
Fence Other
Utilities Available Cable TV
Water Access N
Roof Type Pitched,Shingle
Accessibility None
Porch Patio(s)
Attached Garage 1
Total Parking Spaces 2
Garage Y
Building
Lot Description Front Yard, Rear Yard
Story Other
Sewer Public Sewer
Water Public
Architectural Style Contemporary, Split Level
Level or Stories Other
Additional Building Above Grade
Structure Type Cathedral Ceilings,9'+ Ceilings
New Construction N
Schools
Elementary Schools Woodcrest
Middle Schools Beck
High Schools Cherry Hill High - East
School District Cherry Hill Township Public Schools
Others
Senior Community No
Tax ID 09-00528 09-00023
Ownership Fee Simple
Security Features Security System
Acceptable Financing Conventional, FHA 203(b)
Listing Terms Conventional, FHA 203(b)
Financing Conventional,FHA 203(b)
Read Less
Want to know what your home might be worth? Contact us for a FREE valuation!

Our team is ready to help you sell your home for the highest possible price ASAP

Bought with Kathleen A Seybold • Keller Williams Realty - Cherry Hill

GET MORE INFORMATION





