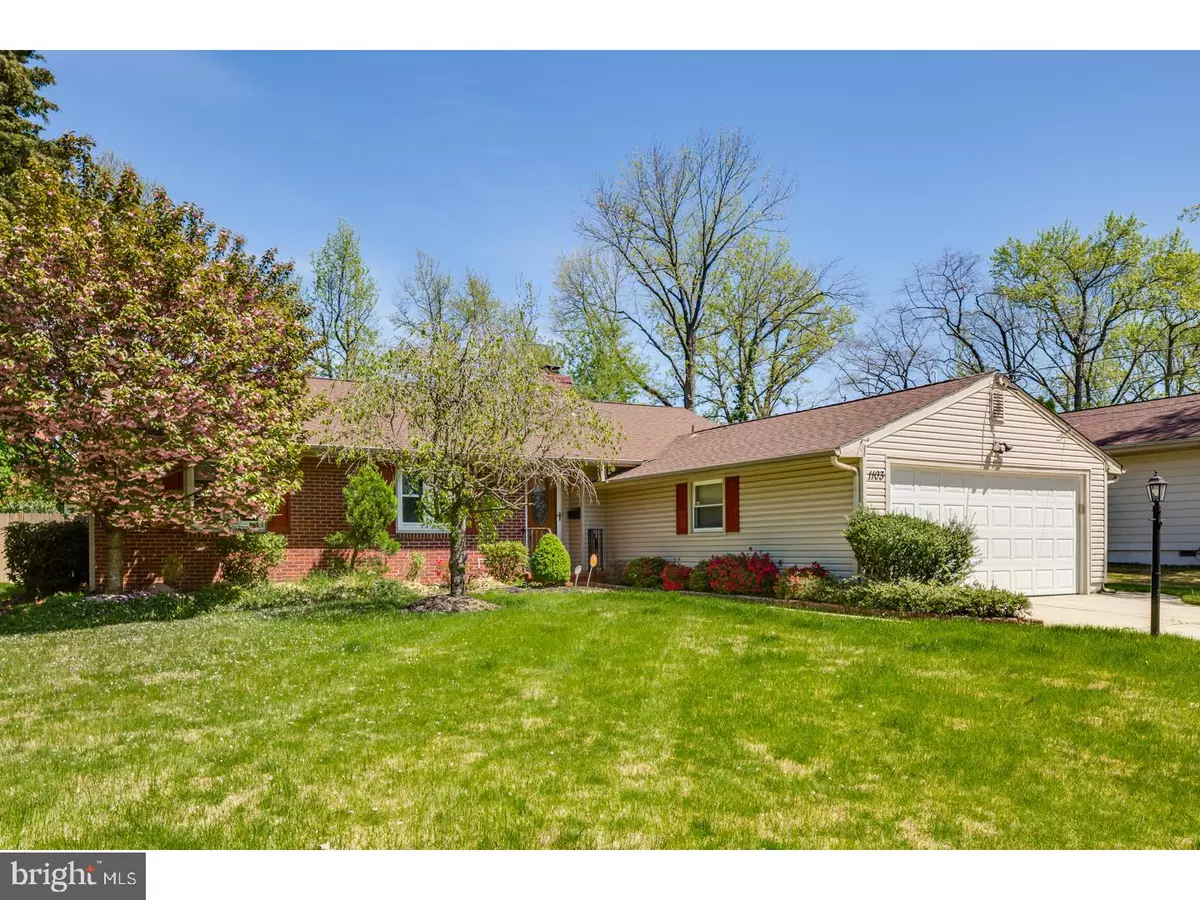$270,000
$274,900
1.8%For more information regarding the value of a property, please contact us for a free consultation.
1103 GREENBRIAR RD Cherry Hill, NJ 08034
3 Beds
2 Baths
1,492 SqFt
Key Details
Sold Price $270,000
Property Type Single Family Home
Sub Type Detached
Listing Status Sold
Purchase Type For Sale
Square Footage 1,492 sqft
Price per Sqft $180
Subdivision Barclay
MLS Listing ID 1003177215
Sold Date 06/23/17
Style Ranch/Rambler
Bedrooms 3
Full Baths 2
HOA Y/N N
Abv Grd Liv Area 1,492
Originating Board TREND
Year Built 1958
Annual Tax Amount $7,467
Tax Year 2016
Lot Size 0.253 Acres
Acres 0.25
Lot Dimensions 75X147
Property Description
Have you been waiting? This very much sought after one level home in Barclay Farm can be yours! This nicely updated, move in ready "Cambridge" rancher has so much to offer! Begin with a gorgeous remodeled, eat-in creamy white kitchen with plenty of counter space and cabinets ? it's terrific! A half wall into the open dining /living room space allows one to cook and never miss out on all the activity. Whether you are sitting in the dining room or watching TV in the living room, a corner wall gas fireplace provides both warmth and a cozy atmosphere. A large slider allows in lots of natural light and also leads you out onto a very large patio. There are 3 bedrooms, including a master suite with its own master bath, and all have ceiling fans and neutral carpeting. Both the master bath and main hall bath were both nicely updated. Some additional highlights include a convenient and separate laundry/mud room, a 2 car garage and a big back yard. This home also features newer windows, siding & capping, and a sprinkler system. HVAC and Roof are also younger. From this convenient location, you can easily stroll down to the Barclay Farmstead to enjoy all the seasonal activities, or easily drive to the best shops & dining in town! Ranchers are a hot commodity right now so be sure to get right out to see this one!
Location
State NJ
County Camden
Area Cherry Hill Twp (20409)
Zoning RES
Direction South
Rooms
Other Rooms Living Room, Dining Room, Primary Bedroom, Bedroom 2, Kitchen, Bedroom 1
Interior
Interior Features Primary Bath(s), Ceiling Fan(s), Kitchen - Eat-In
Hot Water Natural Gas
Heating Gas, Forced Air
Cooling Central A/C
Flooring Wood, Fully Carpeted
Fireplaces Number 1
Fireplaces Type Gas/Propane
Equipment Oven - Self Cleaning
Fireplace Y
Window Features Replacement
Appliance Oven - Self Cleaning
Heat Source Natural Gas
Laundry Main Floor
Exterior
Exterior Feature Patio(s)
Garage Spaces 5.0
Fence Other
Utilities Available Cable TV
Water Access N
Roof Type Pitched,Shingle
Accessibility None
Porch Patio(s)
Attached Garage 2
Total Parking Spaces 5
Garage Y
Building
Lot Description Level, Front Yard, Rear Yard, SideYard(s)
Story 1
Foundation Brick/Mortar
Sewer Public Sewer
Water Public
Architectural Style Ranch/Rambler
Level or Stories 1
Additional Building Above Grade
New Construction N
Schools
Elementary Schools A. Russell Knight
Middle Schools Carusi
High Schools Cherry Hill High - West
School District Cherry Hill Township Public Schools
Others
Senior Community No
Tax ID 09-00342 35-00032
Ownership Fee Simple
Read Less
Want to know what your home might be worth? Contact us for a FREE valuation!

Our team is ready to help you sell your home for the highest possible price ASAP

Bought with Lynn Thomson • Long & Foster Real Estate, Inc.

GET MORE INFORMATION





